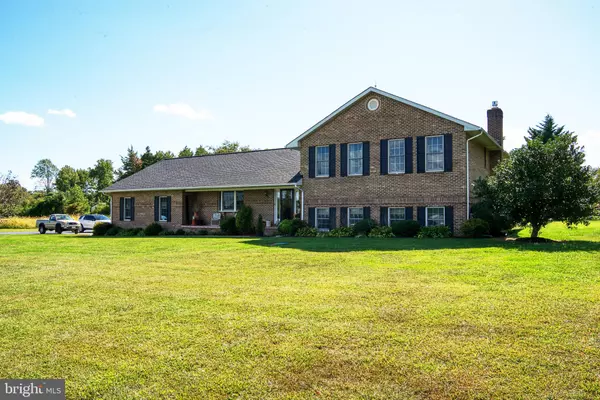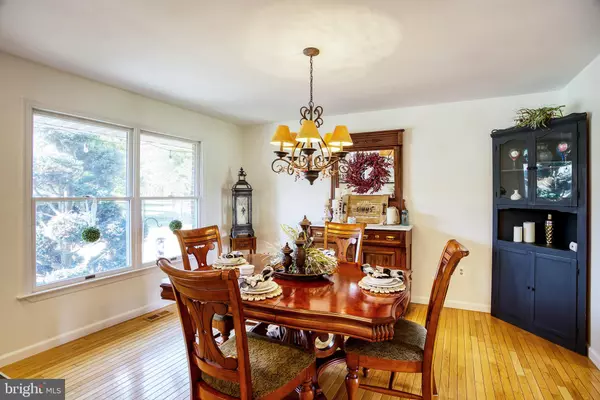$645,000
$650,000
0.8%For more information regarding the value of a property, please contact us for a free consultation.
4 Beds
4 Baths
2,800 SqFt
SOLD DATE : 04/28/2023
Key Details
Sold Price $645,000
Property Type Single Family Home
Sub Type Detached
Listing Status Sold
Purchase Type For Sale
Square Footage 2,800 sqft
Price per Sqft $230
Subdivision Dubois Park
MLS Listing ID MDCH2020538
Sold Date 04/28/23
Style Split Level
Bedrooms 4
Full Baths 3
Half Baths 1
HOA Y/N N
Abv Grd Liv Area 2,800
Originating Board BRIGHT
Year Built 1994
Annual Tax Amount $5,605
Tax Year 2022
Lot Size 3.000 Acres
Acres 3.0
Property Description
This property will accommodate your needs and more! Com'on in and take a look around, make yourself at home and ask me what it is you need to know to get in this one. Not often can you find a house this well maintained. You can tell the pride in homeownership of these homeowners with their upkeep to fully enjoy and embrace their lifestyle. With the opportunities to work from home, imagine working poolside by day and transition to your stone patio & light up firepit for Smore's, great conversation & maybe a few cocktails for happy hour to taking a dip in your heated hot tub, and backyard is wired for speakers. This is just a taste of what you will encounter with your live tour of YOUR new home. Welcome!
About the house, nearly 3000sqft of finished living space w/ Oversized 2 car garage, newer roof (2014), Anderson windows, Pella patio doors and NO HOA!! Bring your commercial vehicles, RV's, boats & trailers! Plenty of space to park it all! This beautiful custom-built Split-level features 4 bedrooms, 2 full baths, and one-half bath. The Kitchen was renovated approx., 2014/2015, recessed lighting, granite countertops, including on the island, appliances, back splash, cabinets are Merillat, your preferred source for exquisite cabinetry. Kitchen opens to separate dining room (hardwood) & front living room w/a picture window, and who doesn't love main floor laundry room. Let's head up to the bedrooms, oversized primary bedroom with en suite & walk in closet, plantation shutters, 2nd full bath & two (2) additional bedrooms on the upper level, and the rooms are just the right size and big enough for everyone to enjoy their space. Now head down just a few steps to your wide-open family room to hang out or catch a movie while enjoying a nice cozy fire. The basement is fully finished, luxury vinyl flooring, roomy and gives it a comfortable and homely ambiance, w/ fireplace & includes a recently renovated full bath w/Mrble sink & countertop, additional bedroom or that could easily be converted into a work out room or home office.
Let's not forget the detached one (1) car garage/barn out back for those additional toys or a place to catch up on some mechanical work or hobbies, or just hang out w/ a full bath! This home is great for entertaining as mentioned with a deck, patio, pool, wide open and nice level yard and plenty of room for parking. Equal distance to Pax River & Indian Head Naval Base. Sought out School zone as well. Call School board to confirm schools.
Location
State MD
County Charles
Zoning AC
Rooms
Other Rooms Living Room, Dining Room, Primary Bedroom, Bedroom 2, Bedroom 3, Bedroom 4, Kitchen, Family Room, Foyer, Laundry, Utility Room, Bathroom 2, Primary Bathroom, Full Bath, Half Bath
Interior
Interior Features Carpet, Ceiling Fan(s), Dining Area, Kitchen - Island, Primary Bath(s), Recessed Lighting, Upgraded Countertops
Hot Water Electric
Heating Heat Pump(s)
Cooling Ceiling Fan(s), Central A/C
Flooring Ceramic Tile, Hardwood, Partially Carpeted
Fireplaces Number 1
Fireplaces Type Fireplace - Glass Doors, Gas/Propane
Equipment Dryer, Dishwasher, Exhaust Fan, Icemaker, Microwave, Refrigerator, Washer
Fireplace Y
Appliance Dryer, Dishwasher, Exhaust Fan, Icemaker, Microwave, Refrigerator, Washer
Heat Source Electric, Propane - Owned
Laundry Has Laundry, Main Floor
Exterior
Exterior Feature Deck(s), Patio(s), Porch(es)
Parking Features Garage - Side Entry, Garage Door Opener
Garage Spaces 2.0
Fence Partially, Wood, Other, Chain Link
Utilities Available Propane
Water Access N
View Street, Trees/Woods
Roof Type Architectural Shingle
Accessibility None
Porch Deck(s), Patio(s), Porch(es)
Attached Garage 2
Total Parking Spaces 2
Garage Y
Building
Lot Description Backs to Trees, Landscaping, Rear Yard, SideYard(s), Private
Story 2
Foundation Crawl Space
Sewer Private Septic Tank
Water Well
Architectural Style Split Level
Level or Stories 2
Additional Building Above Grade, Below Grade
Structure Type Dry Wall
New Construction N
Schools
Elementary Schools Call School Board
Middle Schools Call School Board
High Schools Call School Board
School District Charles County Public Schools
Others
Senior Community No
Tax ID 0904011104
Ownership Fee Simple
SqFt Source Assessor
Acceptable Financing Cash, Conventional, FHA, VA
Listing Terms Cash, Conventional, FHA, VA
Financing Cash,Conventional,FHA,VA
Special Listing Condition Standard
Read Less Info
Want to know what your home might be worth? Contact us for a FREE valuation!

Our team is ready to help you sell your home for the highest possible price ASAP

Bought with Diana T Divver • Taylor Properties
“Molly's job is to find and attract mastery-based agents to the office, protect the culture, and make sure everyone is happy! ”






