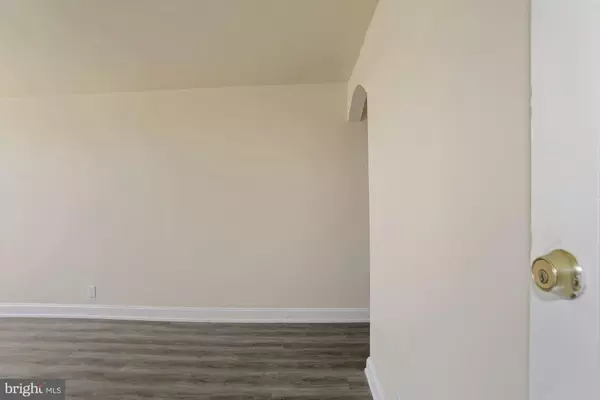$236,000
$225,000
4.9%For more information regarding the value of a property, please contact us for a free consultation.
1,868 SqFt
SOLD DATE : 04/28/2023
Key Details
Sold Price $236,000
Property Type Multi-Family
Sub Type End of Row/Townhouse
Listing Status Sold
Purchase Type For Sale
Square Footage 1,868 sqft
Price per Sqft $126
Subdivision Wynnefield
MLS Listing ID PAPH2204386
Sold Date 04/28/23
Style Straight Thru
Abv Grd Liv Area 1,868
Originating Board BRIGHT
Year Built 1920
Annual Tax Amount $3,467
Tax Year 2023
Lot Size 1,317 Sqft
Acres 0.03
Lot Dimensions 13.00 x 99.00
Property Description
Move in ready end unit Duplex is ready for it's new owner occupant or investor. Features include a freshly painted upper unit with gorgeous laminate flooring, a remodeled kitchen and updated bathroom. The first floor unit has a large living room, original hardwood flooring beneath carpet and access to a finished basement with laundry. Both apartments have generous sized bedrooms and offer ample living space with tons of natural light. There's a 2 car attached garage providing secured parking or can be used to generate additional income, a fenced yard and freshly coated roof. Conveniently located in the Wynnefield section of the city close to public transportation, plenty of shopping, restaurants and schools with easy access to major highways. The average cost for monthly rentals in the area are $1000+. This property is being sold "AS Is' condition. Schedule your tour today. This property is a good investment providing instant equity, priced well below most recent appraised value and is priced to sell now!
Location
State PA
County Philadelphia
Area 19131 (19131)
Zoning RSA5
Rooms
Basement Unfinished, Partially Finished
Interior
Interior Features Carpet, Tub Shower, Kitchen - Eat-In, Stall Shower
Hot Water Natural Gas
Cooling None
Flooring Hardwood, Carpet, Tile/Brick, Laminated
Equipment Oven - Self Cleaning, Refrigerator, Water Heater
Fireplace N
Window Features Replacement
Appliance Oven - Self Cleaning, Refrigerator, Water Heater
Heat Source Natural Gas
Exterior
Garage Garage - Rear Entry, Built In
Garage Spaces 2.0
Waterfront N
Water Access N
Roof Type Flat
Accessibility None
Parking Type Attached Garage, Driveway, On Street
Attached Garage 2
Total Parking Spaces 2
Garage Y
Building
Lot Description Corner
Foundation Concrete Perimeter
Sewer Public Sewer
Water Public
Architectural Style Straight Thru
Additional Building Above Grade, Below Grade
New Construction N
Schools
High Schools Overbrook
School District The School District Of Philadelphia
Others
Tax ID 521356600
Ownership Fee Simple
SqFt Source Estimated
Acceptable Financing Cash, Conventional, FHA, FHA 203(k)
Listing Terms Cash, Conventional, FHA, FHA 203(k)
Financing Cash,Conventional,FHA,FHA 203(k)
Special Listing Condition Standard
Read Less Info
Want to know what your home might be worth? Contact us for a FREE valuation!

Our team is ready to help you sell your home for the highest possible price ASAP

Bought with DORIAN BURTON • Realty Mark Associates

“Molly's job is to find and attract mastery-based agents to the office, protect the culture, and make sure everyone is happy! ”






