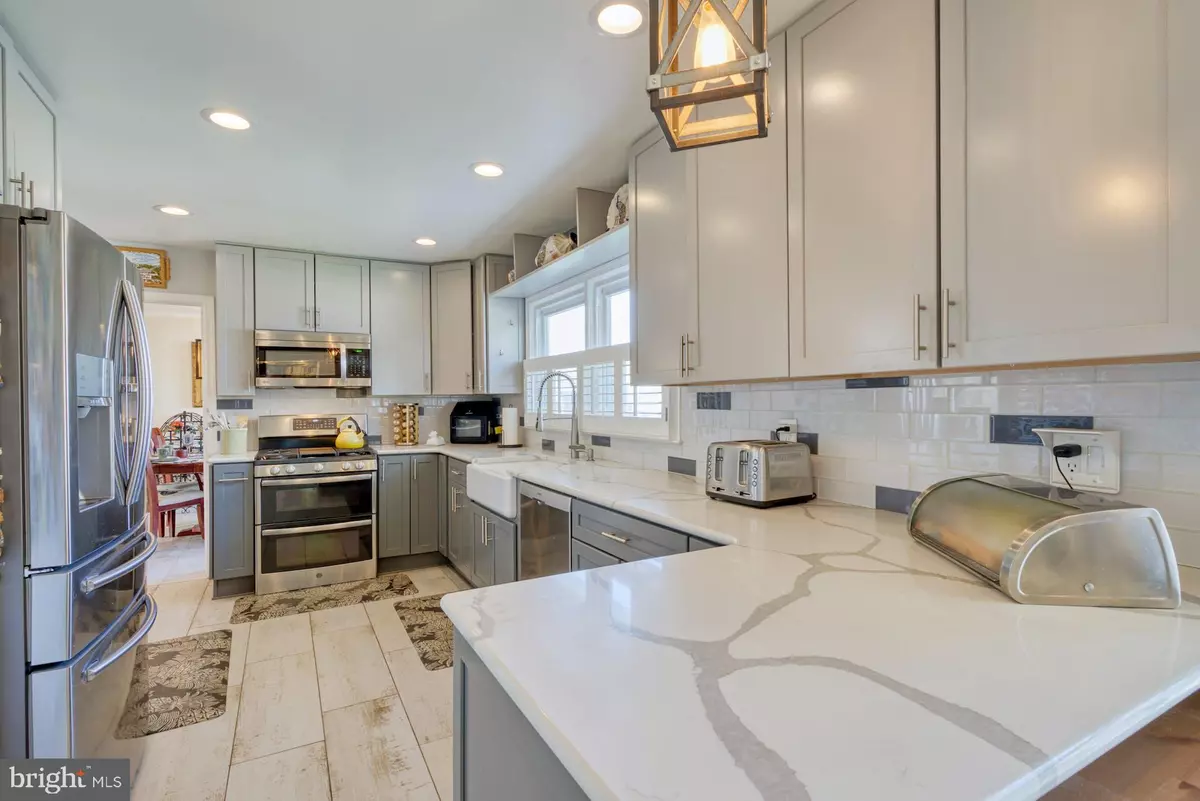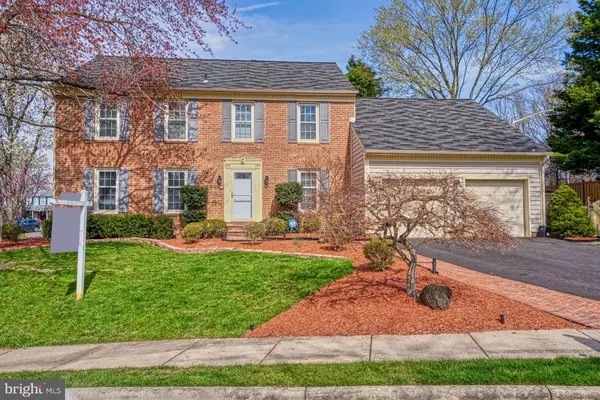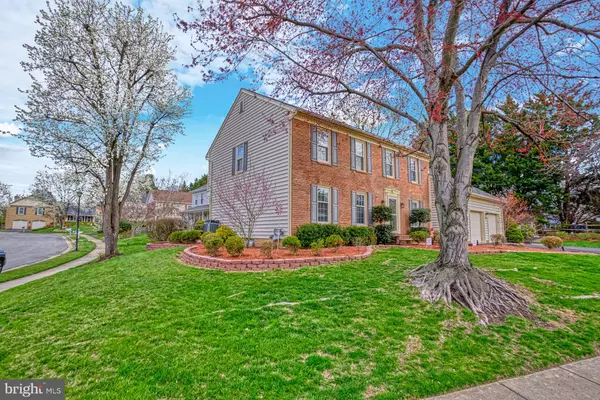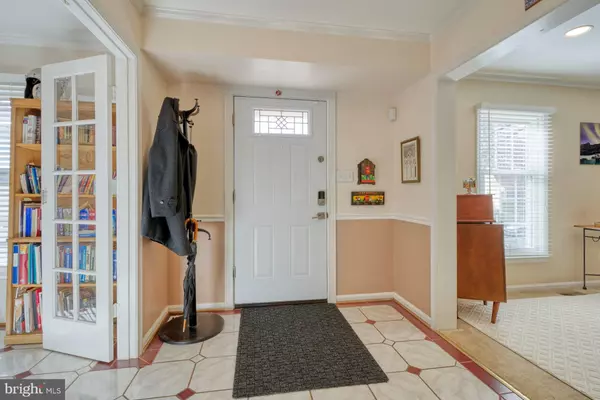$920,000
$895,000
2.8%For more information regarding the value of a property, please contact us for a free consultation.
5 Beds
4 Baths
3,634 SqFt
SOLD DATE : 04/28/2023
Key Details
Sold Price $920,000
Property Type Single Family Home
Sub Type Detached
Listing Status Sold
Purchase Type For Sale
Square Footage 3,634 sqft
Price per Sqft $253
Subdivision Meadows Of Narnia
MLS Listing ID VAFX2110174
Sold Date 04/28/23
Style Colonial
Bedrooms 5
Full Baths 3
Half Baths 1
HOA Fees $12/ann
HOA Y/N Y
Abv Grd Liv Area 2,834
Originating Board BRIGHT
Year Built 1982
Annual Tax Amount $9,210
Tax Year 2022
Lot Size 10,698 Sqft
Acres 0.25
Property Description
Close to everything, yet buffered from the hustle and bustle by beautiful landscaping, a cul-de-sac and double and triple pane windows, this well-loved and tastefully updated home is an oasis. Move-in ready, this home has a wonderful flow, with the on-trend kitchen and cozy family room anchoring the main floor (the library/office adds its own charm). Separate spaces for everyone to find a place to call their own abound in this home; it lives exceptionally large on every floor. With five bedrooms up (one of which is currently used to make the Primary Bedroom the Primary Suite), the second floor offers additional bountiful "living" options... what will you do with the ginormous room under the eaves? Everyone will call dibs on this room! And then there is the basement. The gym, the rec room, the bonus/flex room (adorned by a pair of rustic barn doors), the storage room, the laundry room, the beverage station and the full bath - this is the perfect hideaway for weekend re-charges. So much character has been added to this home over the past few years, thanks to new flooring, (tile, LVP and carpet), an entire kitchen remodel, the installation of barn doors and a new triple pane sliding glass door, updated bathrooms and some fresh paint. And if you ever want to leave the house, the irrigated landscaping, shed (with electricity), BBQ-ready patio, fully fenced back yard, charming brick walkway and repaved driveway will keep you close. But when you really need to leave, getting out and about is very doable, with main thoroughfares and mass transit options nearby (the bus to the Pentagon stops close to the house and the Rolling Rd VRE station is @ 1 mile away)... the location can't be beat. If you need space to live, space to entertain, space to relax, space to store things (attic, basement, under the eaves, AND in the garage), space to enjoy the outdoors, space, space, space... look no further! Welcome home!
Location
State VA
County Fairfax
Zoning 130
Rooms
Other Rooms Living Room, Dining Room, Primary Bedroom, Bedroom 2, Bedroom 3, Bedroom 4, Bedroom 5, Kitchen, Family Room, Library, Foyer, Breakfast Room, Exercise Room, Laundry, Recreation Room, Storage Room, Bathroom 2, Bathroom 3, Bonus Room, Primary Bathroom
Basement Interior Access, Partially Finished, Improved
Interior
Interior Features Breakfast Area, Primary Bath(s), Recessed Lighting, Upgraded Countertops, Wet/Dry Bar, Attic, Bar, Built-Ins, Carpet, Ceiling Fan(s), Chair Railings, Crown Moldings, Dining Area, Exposed Beams, Family Room Off Kitchen, Floor Plan - Traditional, Formal/Separate Dining Room, Kitchen - Eat-In, Pantry, Sprinkler System, Tub Shower, Wainscotting, Window Treatments
Hot Water Natural Gas
Cooling Central A/C, Ceiling Fan(s)
Flooring Ceramic Tile, Luxury Vinyl Plank, Carpet
Fireplaces Number 1
Fireplaces Type Screen
Equipment Built-In Microwave, Dryer, Washer, Dishwasher, Disposal, Refrigerator, Icemaker, Stove
Fireplace Y
Window Features Double Pane,Triple Pane,Skylights
Appliance Built-In Microwave, Dryer, Washer, Dishwasher, Disposal, Refrigerator, Icemaker, Stove
Heat Source Natural Gas
Laundry Basement
Exterior
Exterior Feature Patio(s)
Parking Features Garage Door Opener
Garage Spaces 2.0
Fence Fully
Water Access N
Roof Type Asphalt
Accessibility None
Porch Patio(s)
Attached Garage 2
Total Parking Spaces 2
Garage Y
Building
Story 3
Foundation Concrete Perimeter
Sewer Public Sewer
Water Public
Architectural Style Colonial
Level or Stories 3
Additional Building Above Grade, Below Grade
New Construction N
Schools
Elementary Schools Ravensworth
Middle Schools Lake Braddock Secondary School
High Schools Lake Braddock
School District Fairfax County Public Schools
Others
Senior Community No
Tax ID 0782 21 0060
Ownership Fee Simple
SqFt Source Assessor
Security Features Exterior Cameras
Acceptable Financing Cash, Conventional, VA
Listing Terms Cash, Conventional, VA
Financing Cash,Conventional,VA
Special Listing Condition Standard
Read Less Info
Want to know what your home might be worth? Contact us for a FREE valuation!

Our team is ready to help you sell your home for the highest possible price ASAP

Bought with Kelly R Hasbach • Compass
“Molly's job is to find and attract mastery-based agents to the office, protect the culture, and make sure everyone is happy! ”






