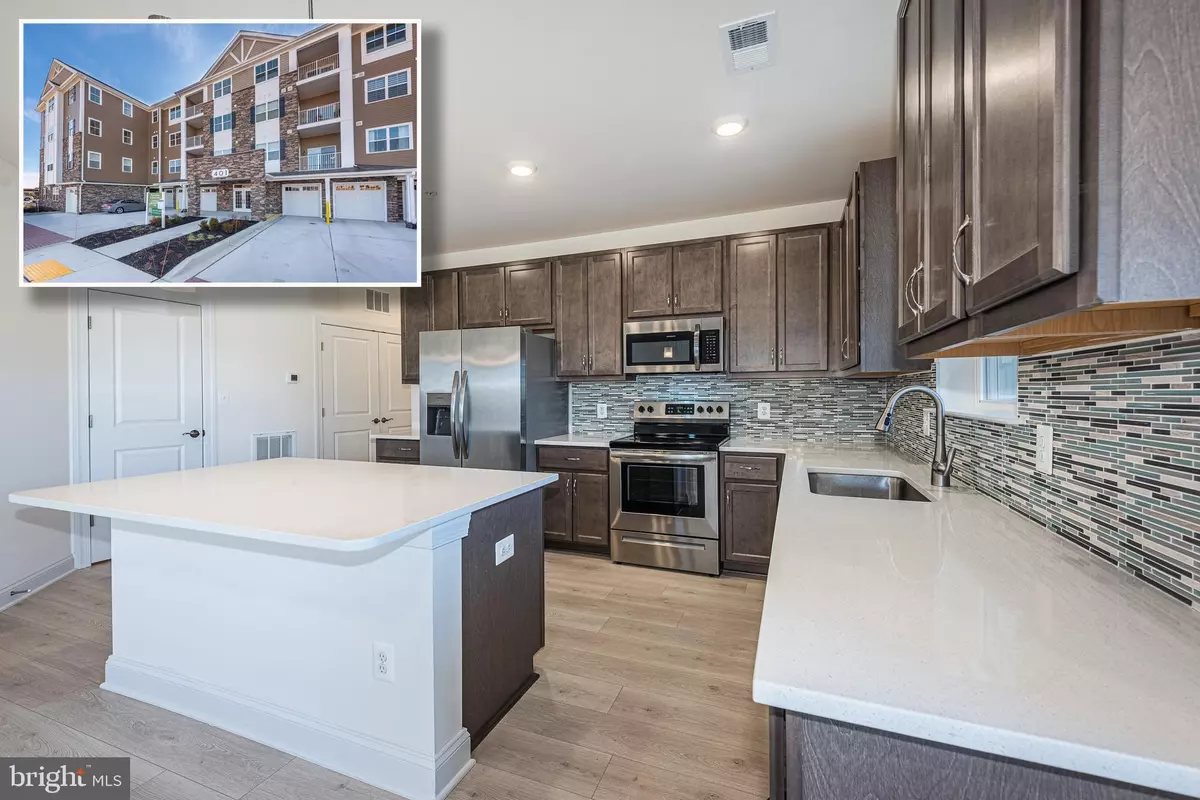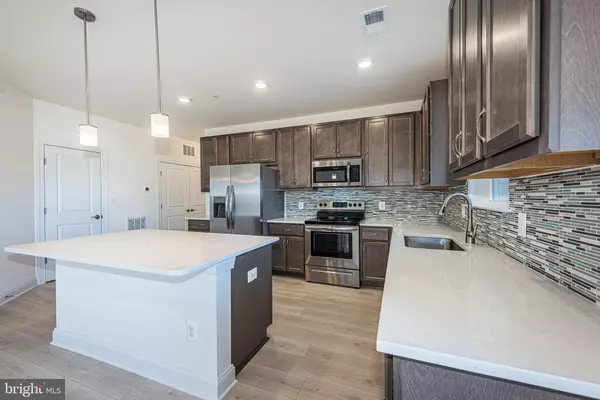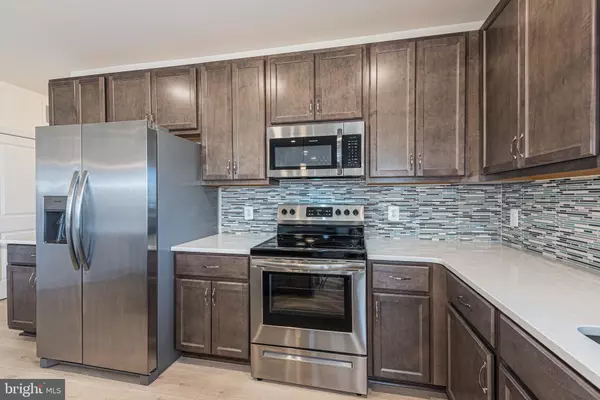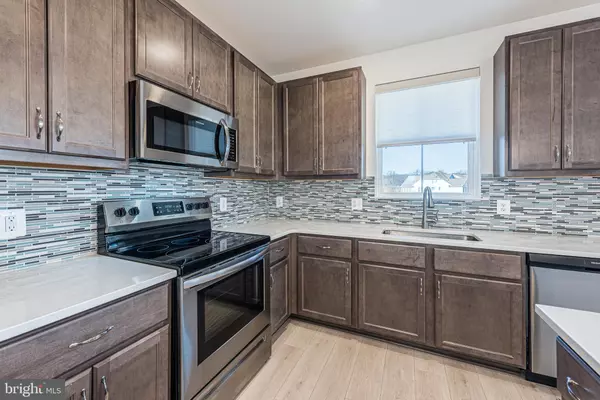$399,900
$399,900
For more information regarding the value of a property, please contact us for a free consultation.
2 Beds
3 Baths
1,864 SqFt
SOLD DATE : 04/28/2023
Key Details
Sold Price $399,900
Property Type Condo
Sub Type Condo/Co-op
Listing Status Sold
Purchase Type For Sale
Square Footage 1,864 sqft
Price per Sqft $214
Subdivision Bulle Rock
MLS Listing ID MDHR2019562
Sold Date 04/28/23
Style Contemporary
Bedrooms 2
Full Baths 2
Half Baths 1
Condo Fees $499/mo
HOA Y/N N
Abv Grd Liv Area 1,864
Originating Board BRIGHT
Year Built 2022
Annual Tax Amount $5,542
Tax Year 2023
Lot Dimensions 0.00 x 0.00
Property Description
IMMEDIATE DELIVERY! INCREDIBLE OPPORTUNITY TO LIVE IN THIS PRACTICALLY NEW DARLINGTON MODEL CONDO AT THE OVERLOOK AT BULLE ROCK! Resort style living can be yours! This 2nd floor unit offers 1,864 sq. ft. of living space and features an open floor plan with wood laminate flooring, a spacious living room with a separate dining area, designer island kitchen with ss appliances, Quartz counters, & ss appliances, 2 generously sized bedroom suites with walk-in closets and full baths, a separate office/study, convenient half bath, and a dual entry balcony. This unit also comes with a 1 car garage and separate secure storage space. Community amenities can't be beat - an incredible club house with a pool, tennis courts, and billiard room, community walking/jogging paths, and convenient to downtown Havre De Grace and minutes from Bulle Rock Golf Course!
Location
State MD
County Harford
Zoning R
Rooms
Other Rooms Living Room, Dining Room, Primary Bedroom, Bedroom 2, Kitchen, Study
Main Level Bedrooms 2
Interior
Interior Features Carpet, Ceiling Fan(s), Combination Dining/Living, Dining Area, Elevator, Entry Level Bedroom, Floor Plan - Open, Kitchen - Gourmet, Kitchen - Island, Primary Bath(s), Stall Shower, Upgraded Countertops, Tub Shower, Walk-in Closet(s), Wood Floors
Hot Water Electric
Heating Heat Pump(s)
Cooling Central A/C, Ceiling Fan(s)
Equipment Dishwasher, Disposal, Dryer, Microwave, Oven/Range - Electric, Refrigerator, Stainless Steel Appliances, Washer
Appliance Dishwasher, Disposal, Dryer, Microwave, Oven/Range - Electric, Refrigerator, Stainless Steel Appliances, Washer
Heat Source Electric
Laundry Main Floor
Exterior
Exterior Feature Balcony
Parking Features Garage - Side Entry
Garage Spaces 1.0
Amenities Available Club House, Common Grounds, Exercise Room, Fitness Center, Gated Community, Pool - Outdoor, Billiard Room, Jog/Walk Path
Water Access N
Accessibility Elevator, Level Entry - Main
Porch Balcony
Attached Garage 1
Total Parking Spaces 1
Garage Y
Building
Story 1
Unit Features Garden 1 - 4 Floors
Sewer Public Sewer
Water Public
Architectural Style Contemporary
Level or Stories 1
Additional Building Above Grade, Below Grade
New Construction N
Schools
School District Harford County Public Schools
Others
Pets Allowed Y
HOA Fee Include Common Area Maintenance,Custodial Services Maintenance,Ext Bldg Maint,Insurance,Lawn Maintenance,Management,Pool(s),Recreation Facility,Road Maintenance,Trash,Water
Senior Community No
Tax ID 1306401825
Ownership Condominium
Special Listing Condition Standard
Pets Allowed No Pet Restrictions
Read Less Info
Want to know what your home might be worth? Contact us for a FREE valuation!

Our team is ready to help you sell your home for the highest possible price ASAP

Bought with Valerie A McGuirk • Remax Vision
“Molly's job is to find and attract mastery-based agents to the office, protect the culture, and make sure everyone is happy! ”






