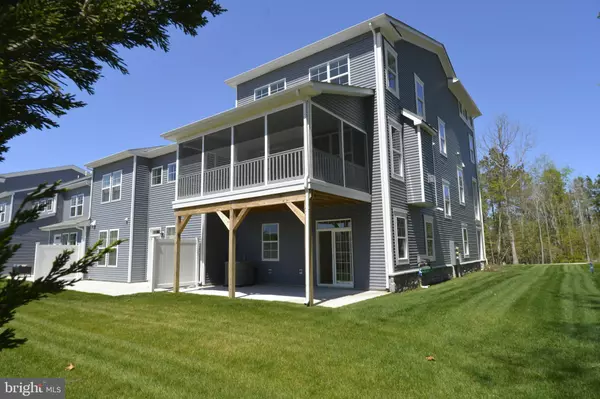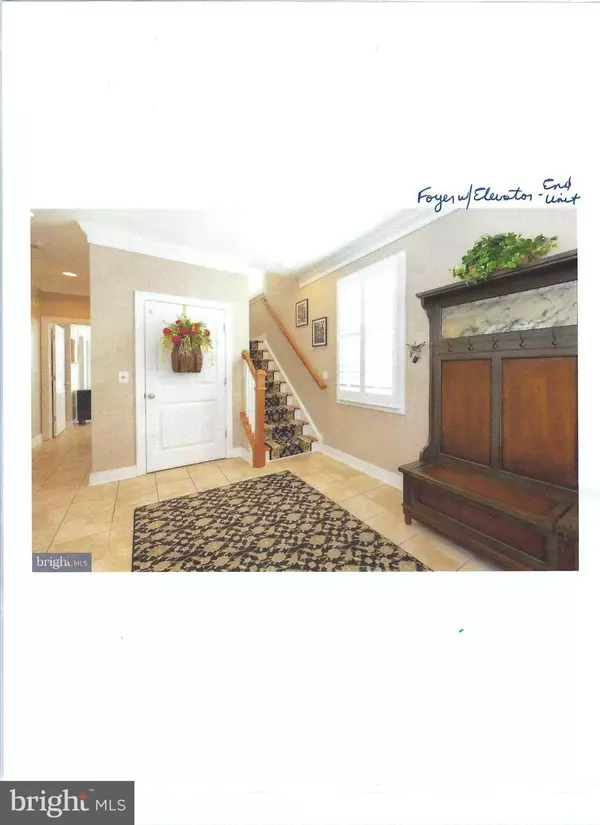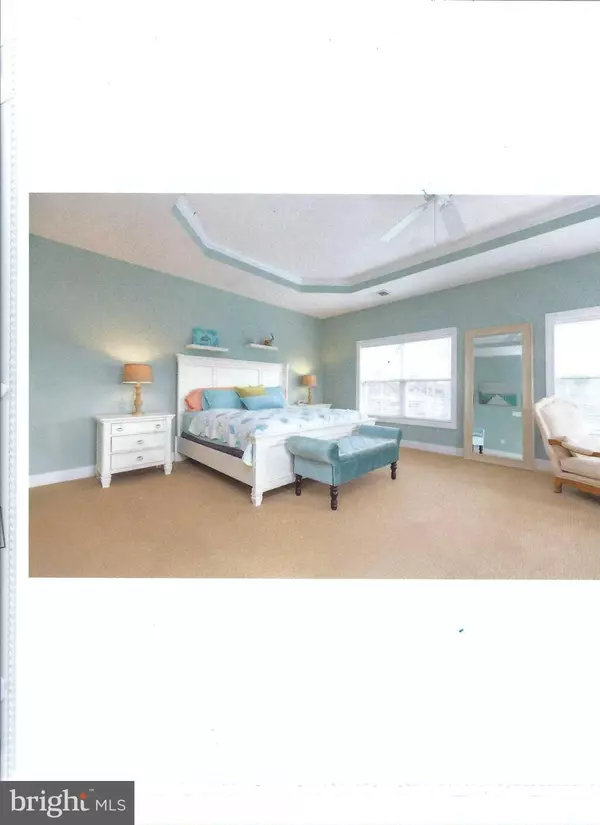$707,000
$747,000
5.4%For more information regarding the value of a property, please contact us for a free consultation.
6 Beds
4 Baths
3,202 SqFt
SOLD DATE : 05/01/2023
Key Details
Sold Price $707,000
Property Type Condo
Sub Type Condo/Co-op
Listing Status Sold
Purchase Type For Sale
Square Footage 3,202 sqft
Price per Sqft $220
Subdivision Sawgrass At White Oak Creek
MLS Listing ID DESU2036792
Sold Date 05/01/23
Style Coastal
Bedrooms 6
Full Baths 4
Condo Fees $183/mo
HOA Fees $143/mo
HOA Y/N Y
Abv Grd Liv Area 3,202
Originating Board BRIGHT
Year Built 2023
Tax Year 2022
Lot Dimensions 0.00 x 0.00
Property Description
RARE OPPORTUNITY! Piccard Homes is offering the very last new construction townhome in the community of Sawgrass. This 6 bedroom, 4 full bath, end unit home offers amazing picturesque rear views of the woods, wetlands, and Kings Creek County Club golf course. This Pinnacle floor plan features many upgraded options including extended rear screened deck, upgraded flooring, quartz countertop, fireplace, oak stairs, and a private elevator. Sawgrass is a gated community located approximately 5 miles to downtown Rehoboth Beach. The neighborhood has resort style amenities including 2 clubhouses, 2 swimming pools, fitness center, game room, as well as tennis & pickleball courts. This spectacular home is under construction and scheduled to be completed at the end of March, 2023. Piccard Homes is offering $10,000 toward your closing costs with the use of their preferred lender. Don't miss your last opportunity to own a new construction home in this fabulous community! * Photos are of model homes and may show features not representative of this home . *
Location
State DE
County Sussex
Area Lewes Rehoboth Hundred (31009)
Zoning MR
Rooms
Main Level Bedrooms 2
Interior
Interior Features Carpet, Combination Kitchen/Living, Crown Moldings, Elevator, Entry Level Bedroom, Kitchen - Gourmet, Primary Bath(s), Recessed Lighting, Upgraded Countertops, Walk-in Closet(s)
Hot Water Tankless
Cooling Central A/C
Flooring Luxury Vinyl Plank, Carpet
Fireplaces Number 1
Fireplaces Type Gas/Propane
Furnishings No
Fireplace Y
Heat Source Electric, Propane - Metered
Exterior
Parking Features Garage - Front Entry
Garage Spaces 2.0
Amenities Available Club House, Community Center, Fitness Center, Game Room, Pool - Outdoor, Tennis Courts, Basketball Courts, Gated Community
Water Access N
View Trees/Woods, Creek/Stream
Roof Type Architectural Shingle
Accessibility None
Attached Garage 1
Total Parking Spaces 2
Garage Y
Building
Story 3
Foundation Slab
Sewer Public Sewer
Water Public
Architectural Style Coastal
Level or Stories 3
Additional Building Above Grade, Below Grade
New Construction Y
Schools
School District Cape Henlopen
Others
Pets Allowed Y
HOA Fee Include Lawn Maintenance,Pool(s),Snow Removal,Trash
Senior Community No
Tax ID 334-19.00-1388.00-B-8
Ownership Fee Simple
SqFt Source Estimated
Acceptable Financing Cash, Conventional
Listing Terms Cash, Conventional
Financing Cash,Conventional
Special Listing Condition Standard
Pets Allowed Cats OK, Dogs OK, Number Limit
Read Less Info
Want to know what your home might be worth? Contact us for a FREE valuation!

Our team is ready to help you sell your home for the highest possible price ASAP

Bought with ELIZABETH DORMAN • Coldwell Banker Premier - Rehoboth
“Molly's job is to find and attract mastery-based agents to the office, protect the culture, and make sure everyone is happy! ”






