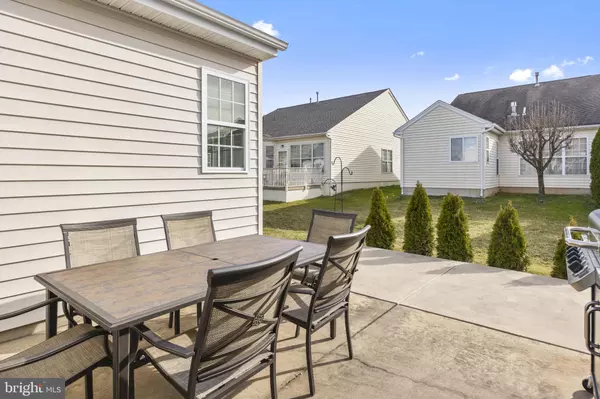$610,000
$595,000
2.5%For more information regarding the value of a property, please contact us for a free consultation.
3 Beds
3 Baths
2,309 SqFt
SOLD DATE : 05/01/2023
Key Details
Sold Price $610,000
Property Type Single Family Home
Sub Type Detached
Listing Status Sold
Purchase Type For Sale
Square Footage 2,309 sqft
Price per Sqft $264
Subdivision Heritage Cr Ests
MLS Listing ID PABU2046020
Sold Date 05/01/23
Style Ranch/Rambler
Bedrooms 3
Full Baths 3
HOA Fees $286/mo
HOA Y/N Y
Abv Grd Liv Area 2,309
Originating Board BRIGHT
Year Built 2002
Annual Tax Amount $6,964
Tax Year 2022
Lot Size 5,720 Sqft
Acres 0.13
Lot Dimensions 52.00 x 110.0
Property Description
Enjoy Heritage Creek Estates, an ACTIVE, Active Adult Community in the heart of Bucks County. Primary Bedroom on First floor Single-Family Ranch style home set on premium lot. This premier Franklin model with a Loft is in IMMACULATE CONDITION. Great curb appeal. Covered front door with stone veneer. Enter into foyer with views of Living room / Dining room combination -Great for entertaining. Bay window in Dining area. Hardwood floors and carpet throughout. Eat-in Kitchen with white cabinets and solid surface counters and open to Family room with vaulted ceiling, and gas fireplace. Breakfast dining area has another Bay window. Sun-Room addition with elegant Plantation Shutters and access to oversized back yard patio. Primary bedroom with walk-in closet, and bathroom with bathtub, separate shower stall, double vanity and linen closet. Second bedroom is adjacent to hall bathroom; makes for a great guest suite. Upstairs is a spacious LOFT overlooking the family room and kitchen area. Third bedroom and Third full bathroom. First floor laundry. 2 Car Garage. Ceiling fans. Gas heat, gas cooking and gas fireplace. Wonderful amenities include world-class club house, indoor swimming pool, outdoor swimming pool, tennis, and much more. Engage in many social activities or enjoy the abundance of sidewalks and fountains when out for a leisurely walk.
Location
State PA
County Bucks
Area Warwick Twp (10151)
Zoning MF2
Rooms
Main Level Bedrooms 2
Interior
Hot Water Natural Gas
Heating Forced Air
Cooling Central A/C
Fireplaces Number 1
Fireplace Y
Heat Source Natural Gas
Exterior
Garage Garage - Front Entry, Oversized
Garage Spaces 2.0
Waterfront N
Water Access N
Accessibility None
Parking Type Attached Garage
Attached Garage 2
Total Parking Spaces 2
Garage Y
Building
Lot Description Level
Story 1.5
Foundation Slab
Sewer Public Sewer
Water Public
Architectural Style Ranch/Rambler
Level or Stories 1.5
Additional Building Above Grade, Below Grade
New Construction N
Schools
School District Central Bucks
Others
Pets Allowed Y
HOA Fee Include Common Area Maintenance,Lawn Maintenance,Recreation Facility,Snow Removal
Senior Community Yes
Age Restriction 55
Tax ID 51-034-021
Ownership Fee Simple
SqFt Source Assessor
Special Listing Condition Standard
Pets Description Dogs OK
Read Less Info
Want to know what your home might be worth? Contact us for a FREE valuation!

Our team is ready to help you sell your home for the highest possible price ASAP

Bought with Anthony Joseph Piscitelli • Coldwell Banker Hearthside

“Molly's job is to find and attract mastery-based agents to the office, protect the culture, and make sure everyone is happy! ”






