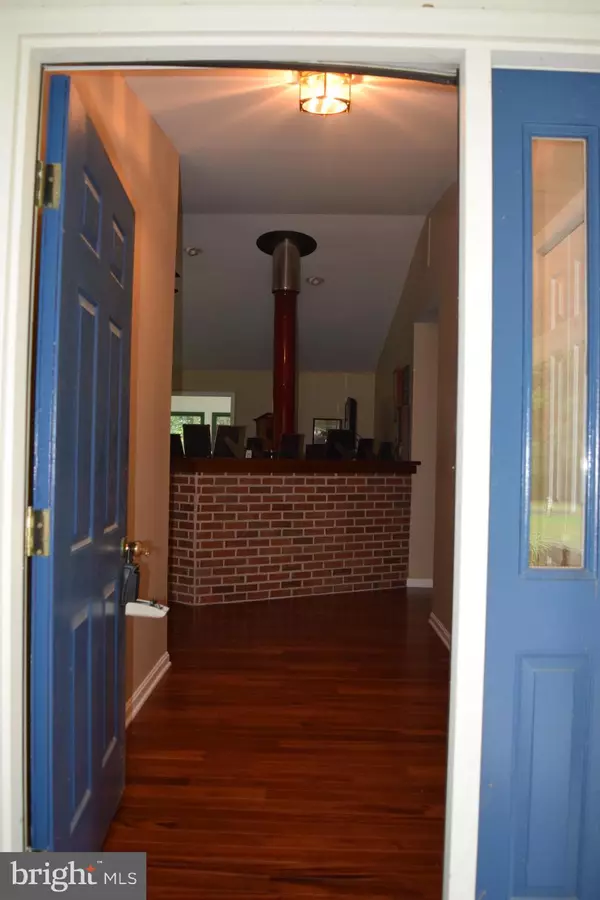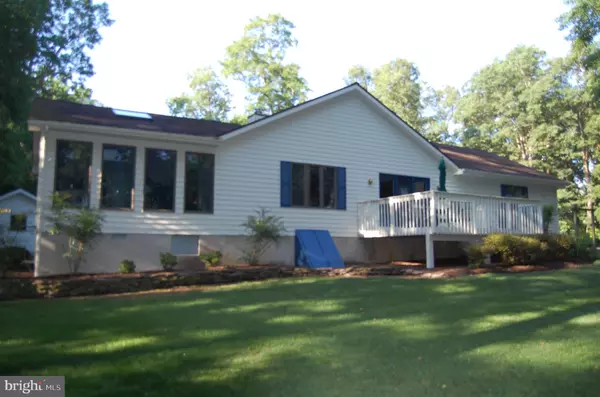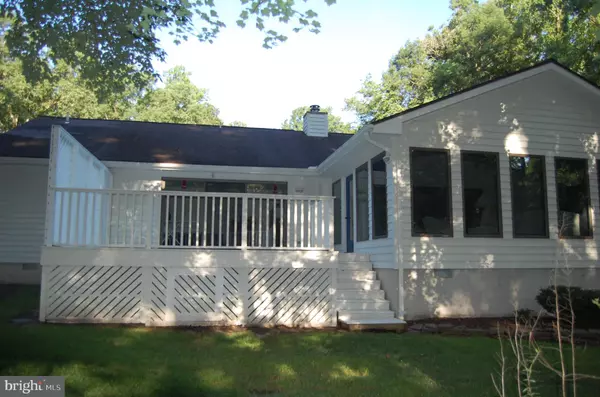$455,000
$469,500
3.1%For more information regarding the value of a property, please contact us for a free consultation.
3 Beds
2 Baths
2,147 SqFt
SOLD DATE : 05/01/2023
Key Details
Sold Price $455,000
Property Type Single Family Home
Sub Type Detached
Listing Status Sold
Purchase Type For Sale
Square Footage 2,147 sqft
Price per Sqft $211
Subdivision None Available
MLS Listing ID DESU2025362
Sold Date 05/01/23
Style Ranch/Rambler
Bedrooms 3
Full Baths 2
HOA Y/N N
Abv Grd Liv Area 2,147
Originating Board BRIGHT
Year Built 1988
Annual Tax Amount $993
Tax Year 2021
Lot Size 0.890 Acres
Acres 0.89
Lot Dimensions 300.00 x 130.00
Property Description
This is a must see property! Enjoy one story living in this well maintained ranch home with no HOA! Situated on a .89 acre lot with mature landscaping and irrigation at the end of the private street with mature. Just across Sussex Pines Road, enjoy a round of golf at Mulligan's Pointe Country Club that offers reasonable memberships or public play along with a bar & restaurant, live entertainment, outdoor pool and Bocce Ball. There is plenty of parking with a 2 car attached garage and the paved drive This home offers stainless steel appliances, recessed lighting ceiling fans, walk-in closet and a rustic wood burning stove with brick hearth. The kitchen and owner's bath have been recently updated. Enjoy your morning coffee on one of the decks or the large glassed in sun room with views of the surrounding wooded property. The crawl space is encapsulated conditioned with sub pump and the shed/workshop has electric. There is also an adjacent lot available for purchase. This home is just a short drive to the beaches, shopping and great restaurants of Lewes and Rehoboth Beach. Make your appointment today!
Location
State DE
County Sussex
Area Georgetown Hundred (31006)
Zoning AR1
Direction North
Rooms
Main Level Bedrooms 3
Interior
Interior Features Attic, Ceiling Fan(s), Combination Kitchen/Dining, Combination Kitchen/Living, Dining Area, Entry Level Bedroom, Floor Plan - Open, Kitchen - Island, Recessed Lighting, Walk-in Closet(s), Wood Floors, Stove - Wood, Upgraded Countertops
Hot Water Electric
Heating Forced Air, Heat Pump - Electric BackUp
Cooling Central A/C, Heat Pump(s)
Flooring Carpet, Hardwood, Vinyl, Ceramic Tile
Equipment Dishwasher, Dryer - Electric, Exhaust Fan, Microwave, Oven - Self Cleaning, Oven/Range - Electric, Refrigerator, Stainless Steel Appliances, Disposal, Range Hood
Furnishings No
Fireplace N
Appliance Dishwasher, Dryer - Electric, Exhaust Fan, Microwave, Oven - Self Cleaning, Oven/Range - Electric, Refrigerator, Stainless Steel Appliances, Disposal, Range Hood
Heat Source Electric
Exterior
Exterior Feature Deck(s)
Parking Features Additional Storage Area, Garage - Front Entry, Garage Door Opener, Inside Access, Other
Garage Spaces 6.0
Utilities Available Cable TV, Electric Available, Phone Available, Sewer Available
Water Access N
Roof Type Architectural Shingle
Accessibility None
Porch Deck(s)
Attached Garage 2
Total Parking Spaces 6
Garage Y
Building
Story 1
Foundation Block
Sewer Public Sewer
Water Well
Architectural Style Ranch/Rambler
Level or Stories 1
Additional Building Above Grade, Below Grade
Structure Type Dry Wall
New Construction N
Schools
Elementary Schools Georgetown
Middle Schools Georgetown
High Schools Sussex Central
School District Indian River
Others
Senior Community No
Tax ID 135-23.00-49.04
Ownership Fee Simple
SqFt Source Assessor
Acceptable Financing Cash, Conventional, Negotiable
Listing Terms Cash, Conventional, Negotiable
Financing Cash,Conventional,Negotiable
Special Listing Condition Standard
Read Less Info
Want to know what your home might be worth? Contact us for a FREE valuation!

Our team is ready to help you sell your home for the highest possible price ASAP

Bought with TREVOR A. CLARK • 1ST CHOICE PROPERTIES LLC
“Molly's job is to find and attract mastery-based agents to the office, protect the culture, and make sure everyone is happy! ”






