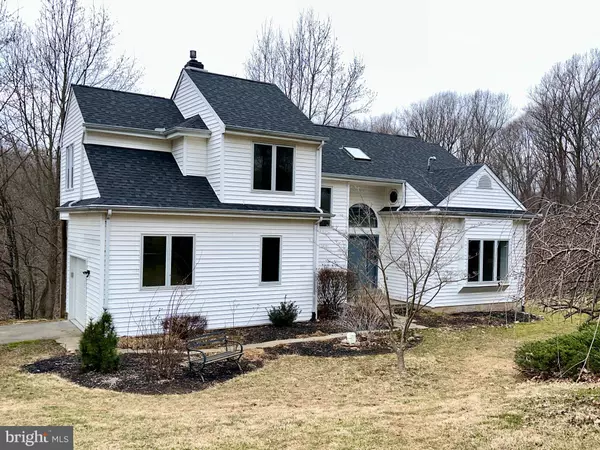$400,000
$415,000
3.6%For more information regarding the value of a property, please contact us for a free consultation.
3 Beds
3 Baths
2,319 SqFt
SOLD DATE : 04/06/2023
Key Details
Sold Price $400,000
Property Type Single Family Home
Sub Type Detached
Listing Status Sold
Purchase Type For Sale
Square Footage 2,319 sqft
Price per Sqft $172
Subdivision Country Club Valley
MLS Listing ID PACT2040960
Sold Date 04/06/23
Style Contemporary
Bedrooms 3
Full Baths 2
Half Baths 1
HOA Fees $33/qua
HOA Y/N Y
Abv Grd Liv Area 2,319
Originating Board BRIGHT
Year Built 1989
Annual Tax Amount $7,010
Tax Year 2023
Lot Size 0.364 Acres
Acres 0.36
Lot Dimensions 0.00 x 0.00
Property Description
Welcome home to 203 Pine Valley Drive! A 3000+SF contemporary style home in the desirable community of Country Club Valley. Upon arrival you will take note of the modern day charm this home has to offer. Enter into the two story foyer and notice all the natural light beaming through and the switch back staircase – a modern day element. The first level has vinyl floors throughout and a semi open floor plan. To the right of the front door is the formal dining room with large windows. This space flows right into the gourmet eat in kitchen. The kitchen is the heart of the home and no doubt entertaining will be effortless here. The kitchen is equipped with ample cabinet space, granite countertops, new stainless steel appliances, a breakfast bar and it sure is a room with a view! The kitchen flows right into the family room with a brand new fireplace, vaulted ceilings, skylights and a center hinged patio door that leads you to the deck where you will enjoy beautiful views of the valley. Access to the garage, a coat closet and a powder room complete this level. The second floor has all the bedrooms and full bathrooms. The master bedroom is generous in size, has amazing views of the rear of the home and has a full bathroom with access from the hallway as well. The bathroom contains a beautiful dual vanity with granite countertops. There is a water closet for the bathroom that is home to the remainder of the en suite- including the stall shower. This room also includes a walk-in closet. Take a walk down the cat walk and you will find the other additional two bedrooms which are generous in size. The hall bathroom is complete with modern day charm as well as a shower/tub combo. Completing this level is a laundry room near the master bedroom. The basement is finished and has a walk out door to the rear of the home. It has lots of space to be utilized in various ways- including a spacious storage room. Added benefits to this home are ample off-street parking, it offers the privacy you are seeking and is simultaneously located within close proximity to all major roadways.
Location
State PA
County Chester
Area Valley Twp (10338)
Zoning R2
Rooms
Basement Walkout Level, Other, Full
Interior
Interior Features Carpet, Ceiling Fan(s), Dining Area, Kitchen - Eat-In, Skylight(s)
Hot Water Electric
Heating Heat Pump(s)
Cooling Central A/C
Fireplaces Number 1
Equipment Stainless Steel Appliances
Appliance Stainless Steel Appliances
Heat Source Electric
Exterior
Parking Features Garage Door Opener, Inside Access
Garage Spaces 2.0
Water Access N
Accessibility None
Attached Garage 2
Total Parking Spaces 2
Garage Y
Building
Story 2
Foundation Other
Sewer Public Sewer
Water Public
Architectural Style Contemporary
Level or Stories 2
Additional Building Above Grade, Below Grade
New Construction N
Schools
School District Coatesville Area
Others
Senior Community No
Tax ID 38-02L-0082
Ownership Fee Simple
SqFt Source Assessor
Special Listing Condition Standard
Read Less Info
Want to know what your home might be worth? Contact us for a FREE valuation!

Our team is ready to help you sell your home for the highest possible price ASAP

Bought with Kris E Barber • BHHS Fox & Roach-Exton

“Molly's job is to find and attract mastery-based agents to the office, protect the culture, and make sure everyone is happy! ”






