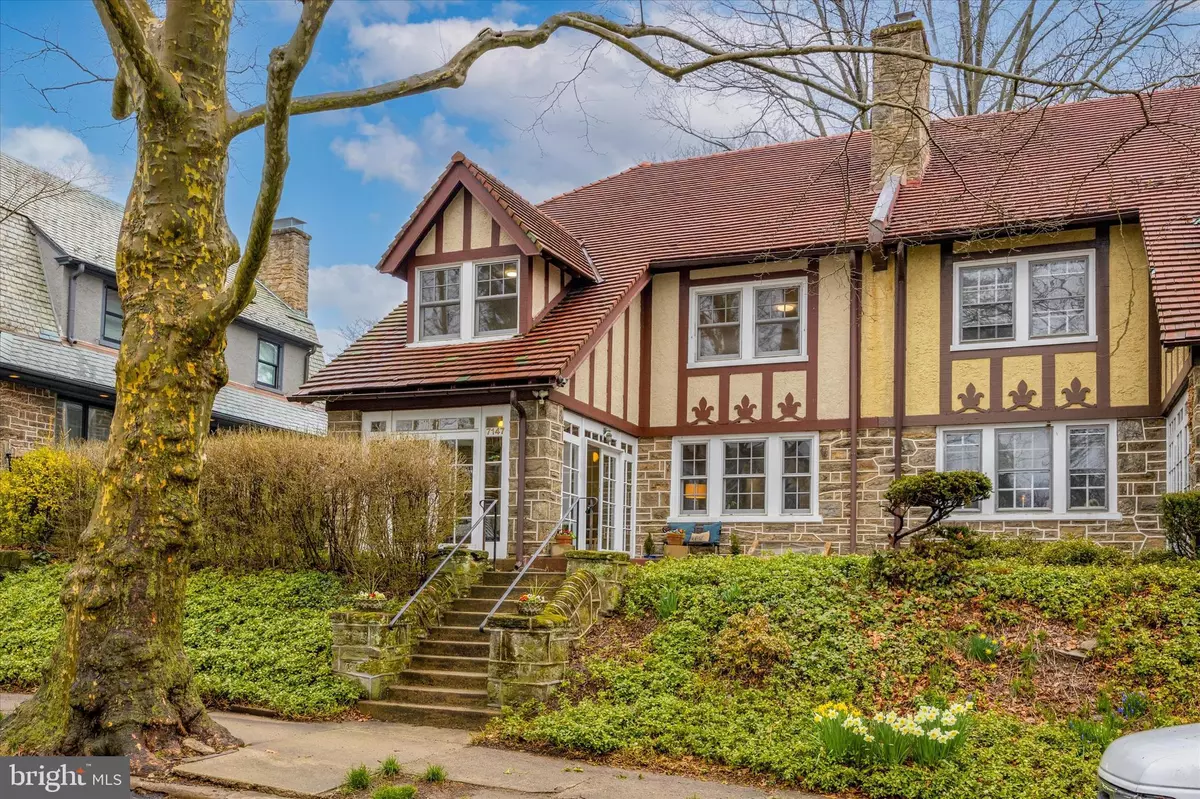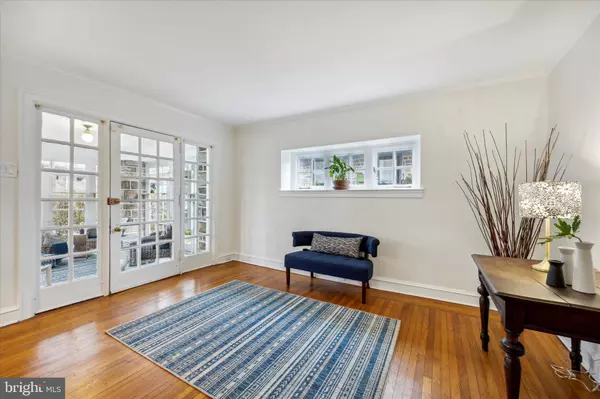$620,000
$553,000
12.1%For more information regarding the value of a property, please contact us for a free consultation.
6 Beds
4 Baths
2,890 SqFt
SOLD DATE : 05/02/2023
Key Details
Sold Price $620,000
Property Type Single Family Home
Sub Type Twin/Semi-Detached
Listing Status Sold
Purchase Type For Sale
Square Footage 2,890 sqft
Price per Sqft $214
Subdivision East Mt Airy
MLS Listing ID PAPH2217192
Sold Date 05/02/23
Style Tudor
Bedrooms 6
Full Baths 2
Half Baths 2
HOA Y/N N
Abv Grd Liv Area 2,890
Originating Board BRIGHT
Year Built 1925
Annual Tax Amount $5,816
Tax Year 2023
Lot Size 5,110 Sqft
Acres 0.12
Lot Dimensions 37.00 x 138.00
Property Description
Welcome to this move-in-ready Tudor-style home! This classic semi-detached home is located in the highly sought-after E. Mt. Airy section of Philadelphia. Featuring 6 bedrooms, 2 full and 2 half baths, a detached 1 car garage, and an ideal yard, this home offers the perfect mix of spacious and cozy. Upon entering via an enclosed front porch, you will be greeted by beautiful hardwood floors, bright sunlit living room with fireplace, and a large dining room with bay windows. A recently renovated Kitchen (2013) features an angled granite peninsula with seating for 4 and luxury cabinets with under-lighting and corner cupboard with rotating and extending shelves. Cork floors with electric radiant heat provide comfort in cooler months and the powder room with glass pocket door tucked in off the pantry completes the 2013 renovation. The mudroom off the kitchen opens to a concrete patio with a brick extension leading to the garage.
Upstairs a spacious landing allows access to four bedrooms, 3 of which boast large closets with the 4th bedroom an ideal option for a home office. The hall bath features a shower-over-tub and access directly from the main bedroom. The third floor offers two more bedrooms, a hall bath, a large storage closet, and the potential for a 2nd kitchen.
This twin has been carefully maintained over a 30-year period by it's current owner and has had significant recent upgrades and improvements. These include rewiring of the entire electrical system and repainting throughout. Most of the windows have been replaced by high-efficiency double-paned units. Upgrades in the basement include a System 2000 Energy Kinetics gas-powered boiler with winter/summer hookup for hot water.
A pre-listing inspection report underscores the excellent condition of the systems. The detached stone one-car garage is accessed from an alleyway off Durham Street. This is a superb property in East Mount Airy in excellent condition. An easy walk to the Chestnut Hill East commuter train line or to public bus transportation. In a community with a variety of schools, places of worship, shops, and restaurants. Easy to show.
Location
State PA
County Philadelphia
Area 19119 (19119)
Zoning RSA3
Direction West
Rooms
Other Rooms Basement
Basement Full, Unfinished, Outside Entrance
Interior
Interior Features Floor Plan - Traditional, Formal/Separate Dining Room, Kitchen - Eat-In, Pantry, Wood Floors, Recessed Lighting, Built-Ins, Tub Shower, Chair Railings
Hot Water S/W Changeover
Heating Hot Water
Cooling Window Unit(s)
Flooring Hardwood
Fireplaces Number 1
Fireplaces Type Brick
Equipment Stainless Steel Appliances, Refrigerator, Dryer - Gas, Washer, Water Heater, Disposal
Fireplace Y
Window Features Double Pane,Energy Efficient,Replacement,Screens,Wood Frame
Appliance Stainless Steel Appliances, Refrigerator, Dryer - Gas, Washer, Water Heater, Disposal
Heat Source Natural Gas
Laundry Basement
Exterior
Garage Garage Door Opener, Garage - Side Entry, Garage - Rear Entry
Garage Spaces 1.0
Waterfront N
Water Access N
View Street
Roof Type Tile
Street Surface Black Top,Alley
Accessibility None
Parking Type Detached Garage, On Street
Total Parking Spaces 1
Garage Y
Building
Story 2.5
Foundation Active Radon Mitigation, Stone
Sewer Public Sewer
Water Public
Architectural Style Tudor
Level or Stories 2.5
Additional Building Above Grade, Below Grade
Structure Type Plaster Walls
New Construction N
Schools
School District The School District Of Philadelphia
Others
Senior Community No
Tax ID 222250800
Ownership Fee Simple
SqFt Source Assessor
Special Listing Condition Standard
Read Less Info
Want to know what your home might be worth? Contact us for a FREE valuation!

Our team is ready to help you sell your home for the highest possible price ASAP

Bought with Katie T Kyle • Elfant Wissahickon Realtors

“Molly's job is to find and attract mastery-based agents to the office, protect the culture, and make sure everyone is happy! ”






