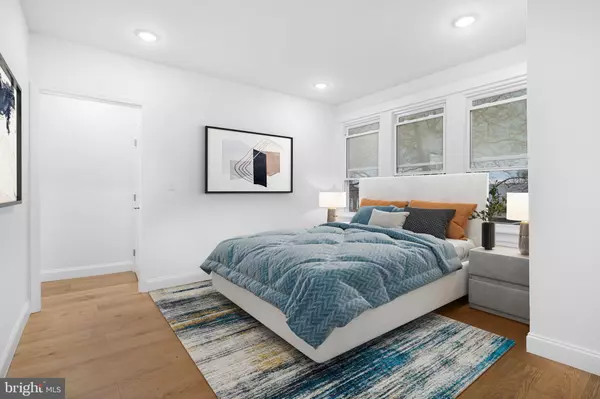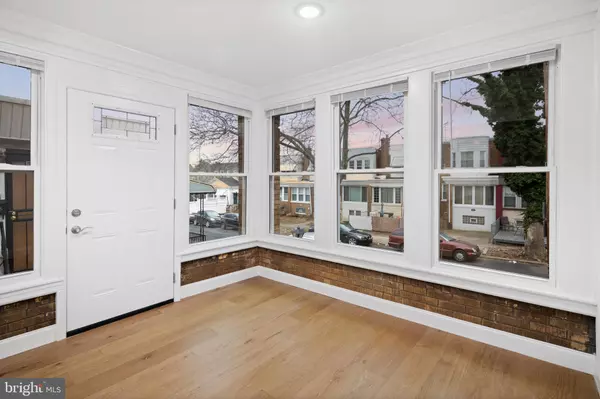$295,000
$299,998
1.7%For more information regarding the value of a property, please contact us for a free consultation.
4 Beds
3 Baths
1,644 SqFt
SOLD DATE : 05/04/2023
Key Details
Sold Price $295,000
Property Type Townhouse
Sub Type Interior Row/Townhouse
Listing Status Sold
Purchase Type For Sale
Square Footage 1,644 sqft
Price per Sqft $179
Subdivision Overbrook Park
MLS Listing ID PAPH2210376
Sold Date 05/04/23
Style Straight Thru
Bedrooms 4
Full Baths 3
HOA Y/N N
Abv Grd Liv Area 1,644
Originating Board BRIGHT
Year Built 1925
Annual Tax Amount $1,486
Tax Year 2023
Lot Size 1,489 Sqft
Acres 0.03
Lot Dimensions 18.00 x 84.00
Property Description
Welcome to this Carefully and Newly Updated Townhouse in popular Overbrook Section of Philadelphia neighborhood and Located in a beautiful and quiet tree lined street. Style, Quality, Workmanship, Conveniences, Location and comfort. It has been thoughtfully appointed. Walk into an impressive open floor plan concept with Beautiful engineered Hardwood Floors, 9Ft ceiling and recessed lights, that gives the room an amazing touch. The Large Kitchen was design in such elegance that will not Disappoint you. 42" White shaker cabinets, Quartz Countertop, beautiful Subway tile backsplash, and stainless steel appliances are a striking finishes that make this a perfect place to entertain. Great size Dining room is ready for all your holidays and family events. From the kitchen you will exit to your new large Deck which will be great for all your outdoor entertainment. A custom made iron railing will lead you to the second floor where you will find your large master bedroom with a large walk-in closet, big bay windows, plenty of natural light and is completed with an amazing master bathroom featured Porcelain tile 5ft shower, modern vanity, and a skylight . down the hallway you will find 2 great size bedrooms and large closets. Beautifully design hallway bathroom with great choice of ceramic tile encased bathtub, modern vanity, and a modern light fixture. Your biggest surprise is at the basement. well. this amazing space features a beautiful accent wall, a Luxury vinyl plank flooring, will be great for a young adult who would like their own space, and definitely for a games and entertainment, A nice size bedroom, and a beautiful large bathroom with a 5ft ceramic tile encased shower, and a modern vanity. Your Washer and Dryer hook up is located in your basement. A door will lead you to a finish garage with a new garage door+ another off street parking outside your garage. This amazing property is located 2 minutes away from city Ave, St. Joseph University, Center City, great public schools, restaurants, Shops, Public Transportation and much more. An amazing property such as this house won't last long. Schedule your showing NOW!
Location
State PA
County Philadelphia
Area 19151 (19151)
Zoning RM1
Rooms
Other Rooms Living Room, Basement, Bathroom 1
Basement Fully Finished, Garage Access, Heated, Walkout Level, Windows, Rear Entrance
Interior
Interior Features Floor Plan - Open, Skylight(s)
Hot Water Natural Gas
Heating Forced Air
Cooling Central A/C
Flooring Engineered Wood, Ceramic Tile, Luxury Vinyl Plank
Equipment Dishwasher, Disposal, Microwave, Oven/Range - Gas
Furnishings No
Fireplace N
Appliance Dishwasher, Disposal, Microwave, Oven/Range - Gas
Heat Source Natural Gas
Laundry Hookup, Lower Floor
Exterior
Exterior Feature Deck(s), Porch(es)
Garage Basement Garage, Garage - Rear Entry, Inside Access
Garage Spaces 2.0
Waterfront N
Water Access N
Roof Type Flat,Rubber
Accessibility None
Porch Deck(s), Porch(es)
Parking Type Attached Garage, Off Street, On Street
Attached Garage 1
Total Parking Spaces 2
Garage Y
Building
Story 2
Foundation Brick/Mortar
Sewer Public Sewer
Water Public
Architectural Style Straight Thru
Level or Stories 2
Additional Building Above Grade, Below Grade
Structure Type 9'+ Ceilings,Dry Wall
New Construction N
Schools
School District The School District Of Philadelphia
Others
Senior Community No
Tax ID 344329200
Ownership Fee Simple
SqFt Source Assessor
Acceptable Financing Cash, Conventional, FHA, VA
Listing Terms Cash, Conventional, FHA, VA
Financing Cash,Conventional,FHA,VA
Special Listing Condition Standard
Read Less Info
Want to know what your home might be worth? Contact us for a FREE valuation!

Our team is ready to help you sell your home for the highest possible price ASAP

Bought with Jameelah Alexis Williams • Keller Williams Real Estate - West Chester

“Molly's job is to find and attract mastery-based agents to the office, protect the culture, and make sure everyone is happy! ”






