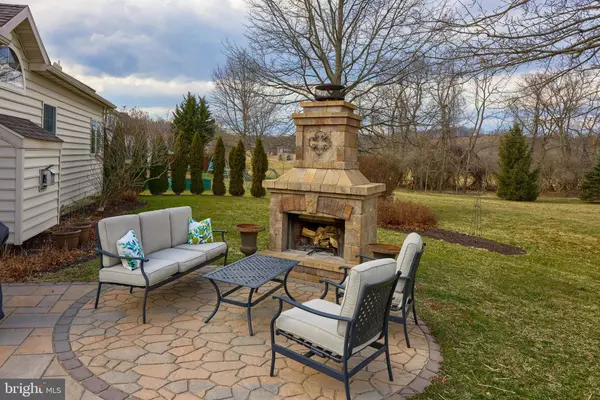$634,900
$634,900
For more information regarding the value of a property, please contact us for a free consultation.
4 Beds
5 Baths
6,000 SqFt
SOLD DATE : 05/02/2023
Key Details
Sold Price $634,900
Property Type Single Family Home
Sub Type Detached
Listing Status Sold
Purchase Type For Sale
Square Footage 6,000 sqft
Price per Sqft $105
Subdivision Rosewood Hills
MLS Listing ID PABK2026590
Sold Date 05/02/23
Style Traditional
Bedrooms 4
Full Baths 3
Half Baths 2
HOA Fees $66/ann
HOA Y/N Y
Abv Grd Liv Area 4,500
Originating Board BRIGHT
Year Built 2001
Annual Tax Amount $13,273
Tax Year 2023
Lot Size 0.320 Acres
Acres 0.32
Lot Dimensions 0.00 x 0.00
Property Description
Today’s Home with 1st Floor Master
Enjoying the quiet of a beautiful neighborhood and the serenity of an endless open backdrop of green fields is a stunning family home boasting an all-new exterior and interior upgrades throughout! Revel in the luxury of this fantastic property all while being so close to Wilson schools, shopping, dining, and more.
Through the covered front entry surrounded by a lovely stone and high-end vinyl façade, the soaring 2-story foyer with hardwood flooring and a large front window send the perfect welcome. Pass through the glass French doors on the left into the living room/office with a gorgeous, custom built-in, recessed lighting, two tall front windows, and crown molding.
Across the foyer is the elegant dining room, elevated by custom woodwork, “board & batten” molding, coffered ceiling, hardwood flooring, and natural light from tall windows. Through to the gourmet kitchen, the chef is well-equipped with a newer dishwasher and double oven, eat-in island, granite countertops and tile backsplash, a large pantry, and picture window to the great room, while the bright breakfast room with built-in, corner bench, vaulted ceiling, multiple windows, and access to the back patio makes mornings so much better.
An open flow takes you to the impressive, vaulted great room with a gas fireplace with decorative wood mantle, hardwood flooring, and multiple windows filling the room with natural light.
Conveniently located on the main level, the beautiful Master bedroom enjoys a tray ceiling, fresh paint, remote controlled blinds, carpeting, and a private bath with a tile jacuzzi tub, His & Her vanity, walk-in shower, and tile flooring.
Upstairs are three additional bedrooms; two are connected by a Jack & Jill BA with walk-in shower, tile floor, and oversized vanity, with one featuring two large closets. The fourth bedroom has custom window treatments, carpeting, a walk-in closet, and en-suite bath with tub/shower, tile floor, and fresh paint. The second level also includes a loft area with carpeting and space for a desk.
The lower level is an entertainer’s dream with an awesome wooden wet bar with gas stove, powder room with pedestal sink and recessed lighting, carpet and tile flooring, a decorative ceiling, and multiple living spaces for movie nights, game play, and more.
Outdoor living is easy with a newer, sprawling paver patio with tile, wood-burning fireplace and lighting under the retaining wall and steps from the house, plus a lovely water feature which adds calming background sounds to your view of the endless open green space off the private yard.
Location
State PA
County Berks
Area Lower Heidelberg Twp (10249)
Zoning RESIDENTIAL
Rooms
Other Rooms Living Room, Dining Room, Primary Bedroom, Bedroom 2, Bedroom 3, Bedroom 4, Kitchen, Family Room, Laundry, Loft, Recreation Room, Primary Bathroom
Basement Daylight, Partial, Full, Fully Finished, Heated, Poured Concrete, Sump Pump, Windows
Main Level Bedrooms 1
Interior
Interior Features Attic, Breakfast Area, Built-Ins, Carpet, Ceiling Fan(s), Crown Moldings, Entry Level Bedroom, Family Room Off Kitchen, Floor Plan - Traditional, Formal/Separate Dining Room, Kitchen - Eat-In, Kitchen - Island, Kitchen - Table Space, Primary Bath(s), Recessed Lighting, Skylight(s), Upgraded Countertops, Walk-in Closet(s), Water Treat System, Wet/Dry Bar, Window Treatments, Wood Floors
Hot Water Natural Gas
Heating Forced Air
Cooling Central A/C
Flooring Carpet, Ceramic Tile, Hardwood
Fireplaces Number 2
Fireplaces Type Gas/Propane, Wood
Equipment Built-In Microwave, Cooktop, Dishwasher, Oven - Double, Oven - Wall, Oven - Self Cleaning, Range Hood, Refrigerator, Six Burner Stove, Water Conditioner - Owned, Water Heater
Fireplace Y
Window Features Replacement
Appliance Built-In Microwave, Cooktop, Dishwasher, Oven - Double, Oven - Wall, Oven - Self Cleaning, Range Hood, Refrigerator, Six Burner Stove, Water Conditioner - Owned, Water Heater
Heat Source Natural Gas
Laundry Main Floor
Exterior
Exterior Feature Patio(s), Porch(es)
Parking Features Built In, Garage - Side Entry, Garage Door Opener, Inside Access
Garage Spaces 8.0
Water Access N
Roof Type Architectural Shingle,Pitched
Accessibility None
Porch Patio(s), Porch(es)
Road Frontage Boro/Township
Attached Garage 3
Total Parking Spaces 8
Garage Y
Building
Lot Description Backs - Open Common Area, Front Yard, Landscaping, Level, Open, Rear Yard, SideYard(s)
Story 2
Foundation Concrete Perimeter
Sewer Public Sewer
Water Public
Architectural Style Traditional
Level or Stories 2
Additional Building Above Grade, Below Grade
Structure Type Dry Wall
New Construction N
Schools
School District Wilson
Others
HOA Fee Include Common Area Maintenance
Senior Community No
Tax ID 49-4387-01-36-4365
Ownership Fee Simple
SqFt Source Assessor
Security Features Security System
Acceptable Financing Cash, Conventional
Listing Terms Cash, Conventional
Financing Cash,Conventional
Special Listing Condition Standard
Read Less Info
Want to know what your home might be worth? Contact us for a FREE valuation!

Our team is ready to help you sell your home for the highest possible price ASAP

Bought with Lisa Tiger • Century 21 Gold

“Molly's job is to find and attract mastery-based agents to the office, protect the culture, and make sure everyone is happy! ”






