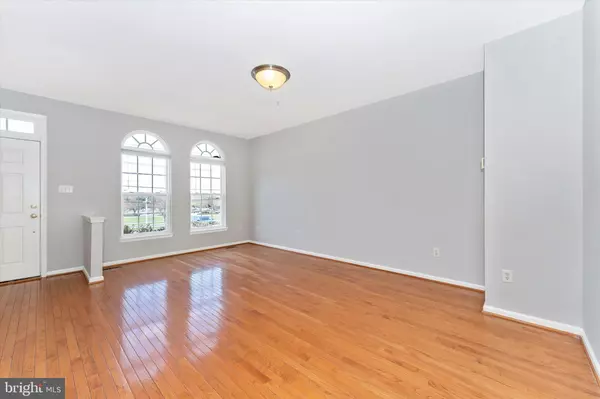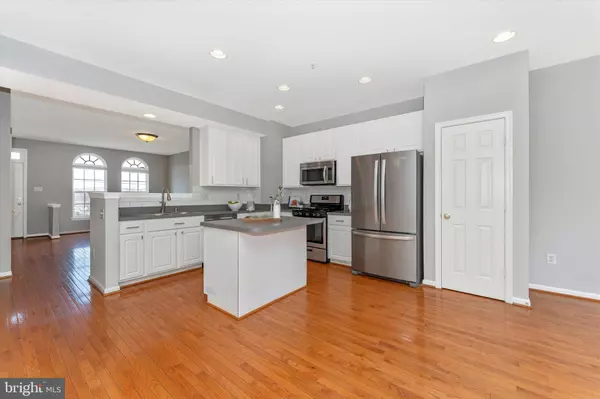$410,000
$374,900
9.4%For more information regarding the value of a property, please contact us for a free consultation.
3 Beds
4 Baths
2,240 SqFt
SOLD DATE : 05/05/2023
Key Details
Sold Price $410,000
Property Type Townhouse
Sub Type Interior Row/Townhouse
Listing Status Sold
Purchase Type For Sale
Square Footage 2,240 sqft
Price per Sqft $183
Subdivision Westview
MLS Listing ID MDFR2032712
Sold Date 05/05/23
Style Colonial
Bedrooms 3
Full Baths 3
Half Baths 1
HOA Fees $70/mo
HOA Y/N Y
Abv Grd Liv Area 2,240
Originating Board BRIGHT
Year Built 2005
Annual Tax Amount $3,579
Tax Year 2022
Lot Size 2,000 Sqft
Acres 0.05
Property Description
This spacious townhome is going to go fast! Fresh, neutral paint and new carpet throughout! Enjoy the open concept living, tall ceilings and hardwood floors on the main level! The kitchen is ready for chef to enjoy the gas stove, tall white cabinets for extra storage, and lots of counter space with island! The kitchen is open to the dining area and family room which leads to the backyard deck! The backyard is fully fenced! On the second level, two large bedrooms share a full bathroom. The third level is all about the owner's suite with vaulted ceilings and seating nook. The owner's suite bathroom has a large soaking tub, separate shower and lots of natural light. The basement has a full bathroom and large rec room complete with gas fireplace and access to the backyard. This level also has an extra bonus room great for guests, a home office, workout space - the options are endless! All of this plus close to shopping, entertainment, restaurants, and commuter routes! Welcome Home!
Location
State MD
County Frederick
Zoning MXD
Rooms
Other Rooms Living Room, Dining Room, Primary Bedroom, Bedroom 2, Bedroom 3, Kitchen, Family Room, Den, Laundry, Recreation Room, Bathroom 2, Primary Bathroom
Basement Connecting Stairway, Daylight, Full, Fully Finished
Interior
Interior Features Crown Moldings, Dining Area, Family Room Off Kitchen, Floor Plan - Open, Kitchen - Island, Recessed Lighting, Wood Floors
Hot Water Electric
Heating Heat Pump - Electric BackUp
Cooling Central A/C
Fireplaces Number 1
Equipment Built-In Microwave, Dishwasher, Disposal, Dryer, Oven/Range - Gas, Refrigerator, Washer, Water Heater
Window Features Low-E
Appliance Built-In Microwave, Dishwasher, Disposal, Dryer, Oven/Range - Gas, Refrigerator, Washer, Water Heater
Heat Source Natural Gas
Exterior
Garage Spaces 2.0
Parking On Site 2
Fence Rear
Amenities Available Common Grounds
Water Access N
Accessibility Other
Total Parking Spaces 2
Garage N
Building
Story 4
Foundation Permanent
Sewer Public Sewer
Water Public
Architectural Style Colonial
Level or Stories 4
Additional Building Above Grade, Below Grade
New Construction N
Schools
School District Frederick County Public Schools
Others
HOA Fee Include Road Maintenance,Snow Removal,Trash
Senior Community No
Tax ID 1128585578
Ownership Fee Simple
SqFt Source Assessor
Acceptable Financing Cash, Conventional, FHA, VA, Other
Listing Terms Cash, Conventional, FHA, VA, Other
Financing Cash,Conventional,FHA,VA,Other
Special Listing Condition Standard
Read Less Info
Want to know what your home might be worth? Contact us for a FREE valuation!

Our team is ready to help you sell your home for the highest possible price ASAP

Bought with Richard Rosario • Rosario Realty
“Molly's job is to find and attract mastery-based agents to the office, protect the culture, and make sure everyone is happy! ”






