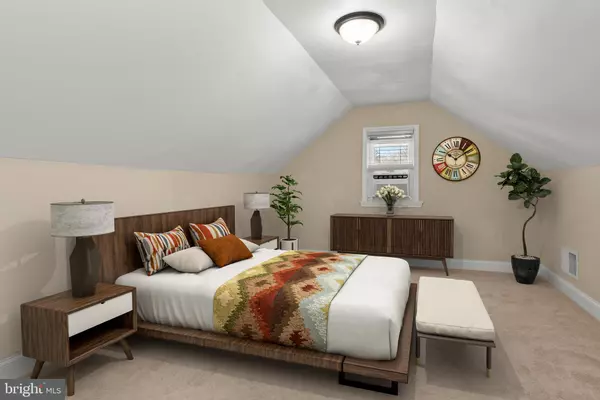$310,000
$300,000
3.3%For more information regarding the value of a property, please contact us for a free consultation.
3 Beds
2 Baths
1,880 SqFt
SOLD DATE : 05/08/2023
Key Details
Sold Price $310,000
Property Type Single Family Home
Sub Type Detached
Listing Status Sold
Purchase Type For Sale
Square Footage 1,880 sqft
Price per Sqft $164
Subdivision Kenwood
MLS Listing ID MDBC2063294
Sold Date 05/08/23
Style Cape Cod
Bedrooms 3
Full Baths 2
HOA Y/N N
Abv Grd Liv Area 1,080
Originating Board BRIGHT
Year Built 1941
Annual Tax Amount $3,280
Tax Year 2022
Lot Size 4,800 Sqft
Acres 0.11
Property Description
Beautiful Cape Cod in the Kenwood community of Rosedale! Arrive on the main level from the inviting covered front porch and experience rich, hardwood floors and light-filled interiors. The living room, extending warmth and charm embellished with a graceful arched entry, flows into the gourmet-inspired kitchen boasting granite counters, and stainless-steel appliances where meals can be joyously prepared and shared. Step into the spacious dining area enhanced by the natural light streaming through the slider opening to the lush, fully fenced backyard and spacious paver patio complemented by the gazebo and firepit for even s’more fun! Store your tools, yard games, and seasonal items in the storage shed. A convenient main-level primary bedroom and full bath accented by design-inspired tile work complete the main level. Ascend to the tranquil upper-level sleeping quarters to find two expansive bedrooms enhanced by plush carpet each with their own unique charm. Catch up on all your streaming shows in the expansive recreation room adjacent to the office as a possible fourth bedroom. The laundry room and a full bath finish this terrific lower level. Local recreational hot spots include Batavia Park, Rosedale Park, and Cedonia Park. Suburban amenities, including restaurants and shops, can be found along Kenwood Avenue and in and around the Kenwood Shopping Center. Convenient commuter routes include I-695, I-95 and I-895.
Location
State MD
County Baltimore
Zoning R
Direction East
Rooms
Other Rooms Living Room, Dining Room, Primary Bedroom, Bedroom 2, Bedroom 3, Kitchen, Office, Recreation Room
Basement Fully Finished, Sump Pump, Windows, Drainage System, Water Proofing System, Walkout Stairs
Main Level Bedrooms 1
Interior
Interior Features Entry Level Bedroom, Floor Plan - Traditional, Dining Area, Recessed Lighting, Upgraded Countertops, Wood Floors, Tub Shower, Built-Ins, Carpet, Combination Kitchen/Dining, Stall Shower
Hot Water Natural Gas
Heating Forced Air
Cooling Central A/C
Flooring Carpet, Ceramic Tile, Hardwood, Laminate Plank
Equipment Built-In Microwave, Dishwasher, Washer, Dryer, Exhaust Fan, Oven/Range - Gas, Refrigerator, Water Heater
Fireplace N
Window Features Sliding,Vinyl Clad,Double Hung
Appliance Built-In Microwave, Dishwasher, Washer, Dryer, Exhaust Fan, Oven/Range - Gas, Refrigerator, Water Heater
Heat Source Natural Gas
Laundry Basement
Exterior
Exterior Feature Patio(s), Porch(es)
Fence Wood, Partially, Privacy, Rear
Waterfront N
Water Access N
View Garden/Lawn, Trees/Woods
Roof Type Architectural Shingle
Accessibility None
Porch Patio(s), Porch(es)
Parking Type On Street
Garage N
Building
Lot Description Front Yard, Level, Rear Yard, SideYard(s)
Story 3
Foundation Block
Sewer Public Sewer
Water Public
Architectural Style Cape Cod
Level or Stories 3
Additional Building Above Grade, Below Grade
Structure Type Dry Wall
New Construction N
Schools
Elementary Schools Elmwood
Middle Schools Parkville
High Schools Overlea
School District Baltimore County Public Schools
Others
Senior Community No
Tax ID 04141401055080
Ownership Fee Simple
SqFt Source Assessor
Security Features Security System
Special Listing Condition Standard
Read Less Info
Want to know what your home might be worth? Contact us for a FREE valuation!

Our team is ready to help you sell your home for the highest possible price ASAP

Bought with Shalynn D Mills-Arasanmi • Weichert, Realtors - Integrity Home Team

“Molly's job is to find and attract mastery-based agents to the office, protect the culture, and make sure everyone is happy! ”






