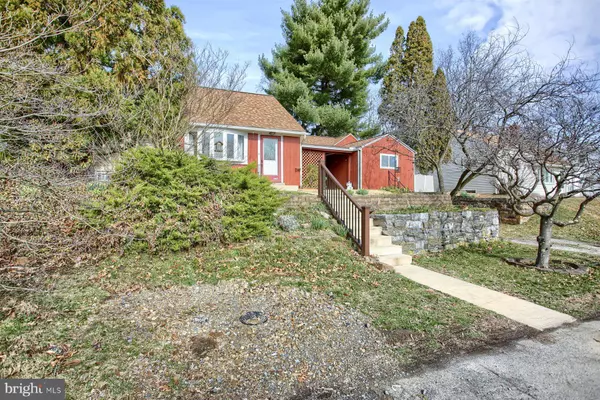$200,000
$200,000
For more information regarding the value of a property, please contact us for a free consultation.
3 Beds
1 Bath
1,978 SqFt
SOLD DATE : 05/09/2023
Key Details
Sold Price $200,000
Property Type Single Family Home
Sub Type Detached
Listing Status Sold
Purchase Type For Sale
Square Footage 1,978 sqft
Price per Sqft $101
Subdivision None Available
MLS Listing ID PADA2021404
Sold Date 05/09/23
Style Split Level
Bedrooms 3
Full Baths 1
HOA Y/N N
Abv Grd Liv Area 1,978
Originating Board BRIGHT
Year Built 1946
Annual Tax Amount $2,361
Tax Year 2023
Lot Size 6,534 Sqft
Acres 0.15
Property Description
This charming split level has more space than you might think from the exterior--it's the house that keeps on going. The first floor layout flows nicely from the living room into the dining area which opens to a spacious kitchen with plenty of cabinet and counter space, to the enclosed porch/sun room, to the family room which leads to yet another living space. There is a cute little breezeway sitting between the main family room and the "auxiliary" family room as well as additional storage. The second floor features two bedrooms and a full bath and leads up to the third floor bedroom/bonus room with access into attic storage space. Don't forget the original wood floors! There is ample room in the basement for more storage in addition to the laundry. A driveway provides off street parking. The rear yard is cozy and offers some privacy and, at this time of year, you are sure to see the landscaping coming to life as the daffodils poke through to find the sunshine. This home has been lovingly maintained through the years including roof (10/2019) water heater (@2020) and kitchen. Situated in Lower Paxton Township/Central Dauphin School District and conveniently located to shopping, dining, entertainment and major routes. Could this be Home At Last?
Location
State PA
County Dauphin
Area Lower Paxton Twp (14035)
Zoning RESIDENTIAL
Rooms
Basement Partial, Outside Entrance, Rear Entrance, Shelving
Interior
Hot Water Electric
Heating Baseboard - Electric
Cooling None
Heat Source Electric
Laundry Basement
Exterior
Waterfront N
Water Access N
Accessibility None
Parking Type Driveway
Garage N
Building
Story 3
Foundation Crawl Space
Sewer Public Sewer
Water Public
Architectural Style Split Level
Level or Stories 3
Additional Building Above Grade, Below Grade
New Construction N
Schools
Elementary Schools E.H. Phillips
Middle Schools Central Dauphin East
High Schools Central Dauphin East
School District Central Dauphin
Others
Senior Community No
Tax ID 35-063-090-000-0000
Ownership Fee Simple
SqFt Source Assessor
Special Listing Condition Standard
Read Less Info
Want to know what your home might be worth? Contact us for a FREE valuation!

Our team is ready to help you sell your home for the highest possible price ASAP

Bought with TIGIST DESSALEGN • Better Homes and Gardens Real Estate Capital Area

“Molly's job is to find and attract mastery-based agents to the office, protect the culture, and make sure everyone is happy! ”






