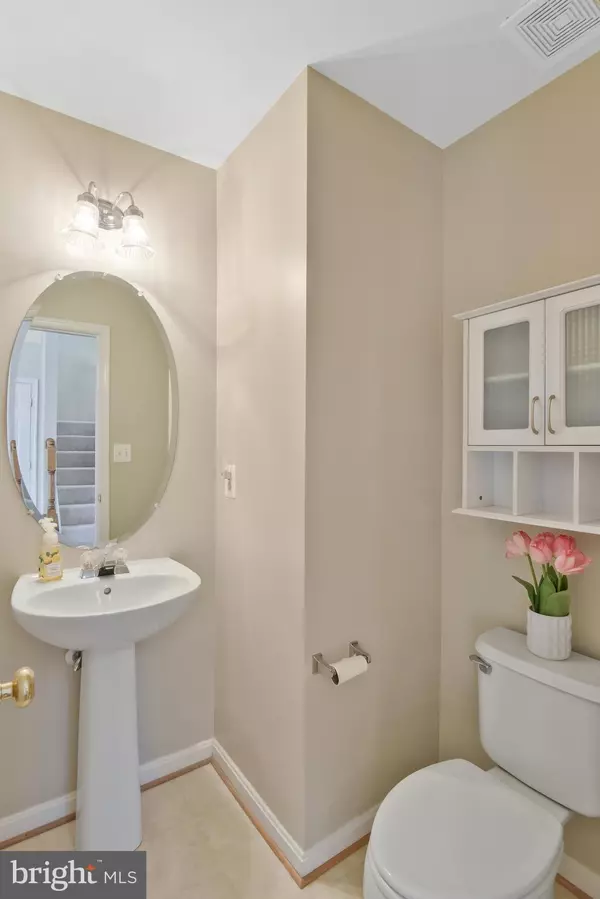$585,000
$575,000
1.7%For more information regarding the value of a property, please contact us for a free consultation.
3 Beds
4 Baths
2,133 SqFt
SOLD DATE : 05/09/2023
Key Details
Sold Price $585,000
Property Type Single Family Home
Sub Type Detached
Listing Status Sold
Purchase Type For Sale
Square Footage 2,133 sqft
Price per Sqft $274
Subdivision Independence
MLS Listing ID VAPW2048784
Sold Date 05/09/23
Style Colonial
Bedrooms 3
Full Baths 3
Half Baths 1
HOA Fees $85/mo
HOA Y/N Y
Abv Grd Liv Area 2,024
Originating Board BRIGHT
Year Built 2003
Annual Tax Amount $5,417
Tax Year 2022
Lot Size 5,201 Sqft
Acres 0.12
Property Description
This beautiful home boasts an attractive exterior with a covered front porch featuring elegant iron railings, maintenance-free vinyl siding, and a renovated deck completed in 2021. The backyard is large and fenced, providing a private retreat for outdoor activities. The two-car driveway offers plenty of space for guests and parking vehicles. The HVAC system was replaced in 2017, ensuring a comfortable living environment for years to come. As you enter the main level, you are greeted with 9-foot ceilings and a walk-in bay window in the living room, allowing natural light to flood the space. The interior has been freshly painted in 2023, giving the home a crisp and modern look. The hardwood entry stairs add to the elegance of the home, leading you to the main level family room featuring a cozy gas-burning fireplace. The family room also includes a bonus oversized side window, providing more natural light, and a niche over the fireplace for a built-in TV and components. The kitchen is a chef's dream, boasting new granite countertops installed in 2023, GE Profile appliances, a gas stove, built-in microwave, side-by-side refrigerator, dishwasher, and a built-in pantry. The kitchen breakfast area overlooks the deck, perfect for enjoying a cup of coffee while admiring the backyard views. New 3 ¼” hardwood flooring has been installed in 2023, adding to the beauty and charm of this lovely home. The upper level of the home features three bedrooms, all with new carpet installed in 2023. The bedroom level laundry offers convenience and practicality for busy households. The owner's suite includes a separate shower, a soaking tub with a picture window, a private water closet, and a spacious walk-in closet.
The lower level of the home has finished full bathroom, a large rec room area with triple windows, begging to be finished. This space offers limitless potential, making it perfect for a home gym, game room, or an additional bedroom.
Located just minutes away from the heart of Northern Virginia, Independence is a community surrounded by vast open spaces featuring miles of trails and numerous amenities including a neighborhood pool with cabana house, tot lots, and a multi-purpose court. The design of Independence aims to rekindle the ambiance of small town America, with 20 acres of green fields, a formal entry, dramatic landscaping, and picket fencing. Conveniently situated just 27 miles southwest of Washington, DC, Independence is easily accessible via Route 66 from the 234 bypass. The community is also served by the Virginia Railway Express train station located within five miles. Moreover, Independence is located less than 30 minutes from Dulles International Airport and 45 minutes from Reagan National Airport.
Location
State VA
County Prince William
Zoning R6
Rooms
Other Rooms Living Room, Dining Room, Primary Bedroom, Bedroom 2, Bedroom 3, Kitchen, Family Room, Breakfast Room, Laundry, Other, Full Bath
Basement Daylight, Full, Partially Finished
Interior
Interior Features Breakfast Area, Ceiling Fan(s), Family Room Off Kitchen, Floor Plan - Open, Formal/Separate Dining Room, Kitchen - Eat-In, Kitchen - Table Space, Primary Bath(s), Recessed Lighting, Soaking Tub, Stall Shower, Walk-in Closet(s), Wood Floors
Hot Water Natural Gas
Heating Forced Air
Cooling Central A/C, Ceiling Fan(s)
Flooring Ceramic Tile, Solid Hardwood
Fireplaces Number 1
Fireplaces Type Gas/Propane
Equipment Built-In Microwave, Dishwasher, Disposal, Dryer, Humidifier, Refrigerator, Stove, Washer, Water Heater
Furnishings No
Fireplace Y
Window Features Double Hung,Double Pane
Appliance Built-In Microwave, Dishwasher, Disposal, Dryer, Humidifier, Refrigerator, Stove, Washer, Water Heater
Heat Source Natural Gas
Laundry Upper Floor, Has Laundry
Exterior
Exterior Feature Deck(s), Patio(s), Porch(es)
Parking Features Garage - Front Entry, Garage Door Opener
Garage Spaces 4.0
Fence Partially
Utilities Available Cable TV, Under Ground, Water Available, Natural Gas Available
Amenities Available Basketball Courts, Bike Trail, Common Grounds, Jog/Walk Path, Pool - Outdoor, Tot Lots/Playground
Water Access N
View Trees/Woods
Roof Type Fiberglass
Accessibility None
Porch Deck(s), Patio(s), Porch(es)
Attached Garage 2
Total Parking Spaces 4
Garage Y
Building
Story 3
Foundation Slab
Sewer Public Sewer
Water Public
Architectural Style Colonial
Level or Stories 3
Additional Building Above Grade, Below Grade
Structure Type 9'+ Ceilings,Dry Wall
New Construction N
Schools
Elementary Schools Chris Yung
Middle Schools Gainesville
High Schools Unity Reed
School District Prince William County Public Schools
Others
Pets Allowed Y
HOA Fee Include Common Area Maintenance,Management,Pool(s),Recreation Facility,Trash
Senior Community No
Tax ID 7596-43-5930
Ownership Fee Simple
SqFt Source Assessor
Acceptable Financing Cash, FHA, VA, VHDA, Conventional
Horse Property N
Listing Terms Cash, FHA, VA, VHDA, Conventional
Financing Cash,FHA,VA,VHDA,Conventional
Special Listing Condition Standard
Pets Allowed No Pet Restrictions
Read Less Info
Want to know what your home might be worth? Contact us for a FREE valuation!

Our team is ready to help you sell your home for the highest possible price ASAP

Bought with Anne A Carter • Fathom Realty
“Molly's job is to find and attract mastery-based agents to the office, protect the culture, and make sure everyone is happy! ”






