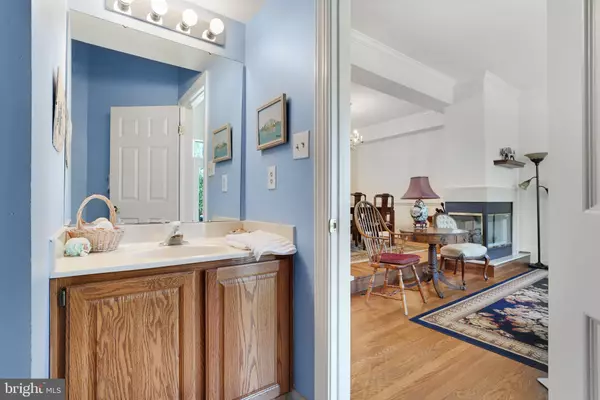$611,500
$575,000
6.3%For more information regarding the value of a property, please contact us for a free consultation.
4 Beds
4 Baths
2,405 SqFt
SOLD DATE : 05/10/2023
Key Details
Sold Price $611,500
Property Type Townhouse
Sub Type End of Row/Townhouse
Listing Status Sold
Purchase Type For Sale
Square Footage 2,405 sqft
Price per Sqft $254
Subdivision Potomac Lakes
MLS Listing ID VALO2046022
Sold Date 05/10/23
Style Colonial
Bedrooms 4
Full Baths 3
Half Baths 1
HOA Fees $99/qua
HOA Y/N Y
Abv Grd Liv Area 1,672
Originating Board BRIGHT
Year Built 1990
Annual Tax Amount $4,808
Tax Year 2023
Lot Size 2,614 Sqft
Acres 0.06
Property Description
Offer Deadline Sunday 4/16 at 5pm. One Owner spacious end-unit TH located in sought-after Potomac Lakes/Cascades! The main level boasts hardwood flooring with a large family room and dining room with double-sided fireplace. An updated kitchen with ceramic tile floors, pantry, stainless steel appliances, granite countertops, and GAS stove! Tons of natural light stream into the townhome. French doors off of the eat-in kitchen open up to a low-maintenance trex deck with a view of trees - perfect for entertaining! Upper level features 3 bedrooms and 2 full bathrooms. The primary bedroom has vaulted ceilings, walk-in closet and a large ensuite bathroom with double sinks, a soaking tub and a stand-up shower. Lower level features ceramic HEATED flooring with 3-zones for heat (programmable), a second living room, 4th bedroom, an updated bathroom and utility/storage with W/D. NEWER: kitchen updates, carpet, paint, bathroom remodels, lighting fixtures, HVAC, water heater, deck, exterior doors. The roof is approx 10 years old. There are plenty of parking spaces. Enjoy the amenities of Cascades/Potomac Lakes with FOUR swimming pools, TWO exercise facilities, and walking/biking trails. Conveniently located right off Route 7, minutes to Cascades Marketplace with shopping, dining, & entertainment! Community amenities: swimming pool, walking trails, club houses, and more! *
***OPEN HOUSE on Saturday from noon to 2pm and Sunday from 11am-1pm!****
Location
State VA
County Loudoun
Zoning PDH4
Rooms
Other Rooms Living Room, Dining Room, Primary Bedroom, Bedroom 2, Bedroom 3, Bedroom 4, Kitchen, Family Room, Bathroom 1, Bathroom 2, Primary Bathroom, Half Bath
Basement Rear Entrance, Fully Finished, Walkout Level
Interior
Interior Features Dining Area, Kitchen - Island, Kitchen - Table Space, Primary Bath(s), Window Treatments, Wood Floors, Ceiling Fan(s), Combination Kitchen/Dining, Kitchen - Eat-In, Kitchen - Gourmet, Pantry, Recessed Lighting, Upgraded Countertops, Walk-in Closet(s)
Hot Water Natural Gas
Heating Forced Air, Heat Pump(s)
Cooling Central A/C
Flooring Hardwood, Carpet, Ceramic Tile, Heated, Luxury Vinyl Plank
Fireplaces Number 1
Fireplaces Type Gas/Propane
Equipment Dishwasher, Disposal, Refrigerator, Built-In Microwave, Oven/Range - Gas, Stainless Steel Appliances, Washer, Water Heater - High-Efficiency, Dryer, Oven - Wall
Furnishings No
Fireplace Y
Window Features Double Pane
Appliance Dishwasher, Disposal, Refrigerator, Built-In Microwave, Oven/Range - Gas, Stainless Steel Appliances, Washer, Water Heater - High-Efficiency, Dryer, Oven - Wall
Heat Source Natural Gas
Exterior
Exterior Feature Deck(s), Patio(s)
Amenities Available Pool - Outdoor, Tennis Courts, Fitness Center, Soccer Field, Tot Lots/Playground, Bike Trail, Community Center, Jog/Walk Path, Common Grounds
Water Access N
View Garden/Lawn, Trees/Woods
Roof Type Asphalt
Accessibility None
Porch Deck(s), Patio(s)
Road Frontage City/County
Garage N
Building
Lot Description Backs - Parkland, Cul-de-sac
Story 3
Foundation Slab
Sewer Public Sewer
Water Public
Architectural Style Colonial
Level or Stories 3
Additional Building Above Grade, Below Grade
New Construction N
Schools
Elementary Schools Algonkian
Middle Schools River Bend
High Schools Potomac Falls
School District Loudoun County Public Schools
Others
Pets Allowed Y
HOA Fee Include Management,Pool(s),Reserve Funds,Snow Removal,Common Area Maintenance,Trash
Senior Community No
Tax ID 017106025000
Ownership Fee Simple
SqFt Source Assessor
Acceptable Financing Conventional, FHA, VA
Listing Terms Conventional, FHA, VA
Financing Conventional,FHA,VA
Special Listing Condition Standard
Pets Allowed No Pet Restrictions
Read Less Info
Want to know what your home might be worth? Contact us for a FREE valuation!

Our team is ready to help you sell your home for the highest possible price ASAP

Bought with Michele B Moravitz • CENTURY 21 New Millennium
“Molly's job is to find and attract mastery-based agents to the office, protect the culture, and make sure everyone is happy! ”






