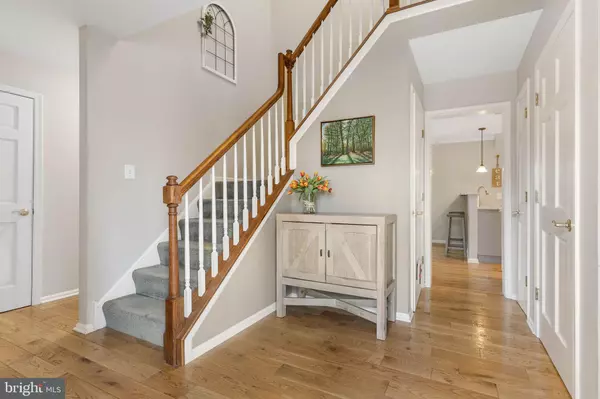$440,000
$400,000
10.0%For more information regarding the value of a property, please contact us for a free consultation.
4 Beds
3 Baths
2,638 SqFt
SOLD DATE : 05/10/2023
Key Details
Sold Price $440,000
Property Type Single Family Home
Sub Type Detached
Listing Status Sold
Purchase Type For Sale
Square Footage 2,638 sqft
Price per Sqft $166
Subdivision Wynnewood
MLS Listing ID PACT2040614
Sold Date 05/10/23
Style Colonial
Bedrooms 4
Full Baths 2
Half Baths 1
HOA Y/N N
Abv Grd Liv Area 1,838
Originating Board BRIGHT
Year Built 1987
Annual Tax Amount $7,130
Tax Year 2023
Lot Size 0.689 Acres
Acres 0.69
Lot Dimensions 0.00 x 0.00
Property Description
Welcome to 110 Wynnewood Drive, a beautiful two-story colonial meticulously cared for inside and out! The home is tastefully painted and decorated and move in ready! This home is located on a cul-de-sac street and features a lovely front and backyard with very spacious outside entertaining areas. When you enter the home you will notice the gorgeous hardwood floors featured throughout the first floor. The spacious foyer opens to the formal living room which is a great space for entertaining. Adjacent to the living room is the dining room where you can enjoy wonderful views of the backyard. Wait until you see the gorgeous kitchen! It features granite counter tops with a subway tile backsplash, an under mount sink, a breakfast bar, stainless steel appliances, under cabinetry lighting, recessed lighting, and pendant lights. The kitchen opens to the family room which features a beautiful wood burning fireplace with slate surround, a wood mantle, and built-in bookcases. For ease and convenience, there are sliding glass doors to the back deck. A laundry room, an updated powder room and hall closet complete this first floor. Let’s head upstairs and check out the second floor! The huge master bedroom suite features a spacious closet with built-ins and a beautifully updated master bathroom with tile floors and a walk in shower. There are three additional bedrooms each with large closets for storage. The hall bathroom has a tub/shower and features tile floors. There is also a linen closet for additional storage. Looking for more living space? Then check out the finished basement! This fantastic area features a beautiful bar, a huge storage closet, plenty of room for exercise equipment and an area to relax and watch TV. Do you enjoy outdoor living and entertaining? Then let’s check out the backyard! The huge wrap around deck provides tons of space for all kinds of events and get togethers. Right off the deck is a spacious paver patio for even more outside living space. There is a shed on the back of the property for additional storage. The oversized two-car attached garage has a door that conveniently leads to the patio. Enjoy country living with convenient and quick access to Routes 30 and 340 and just minutes to the YMCA and Hibernia Park.
Location
State PA
County Chester
Area West Brandywine Twp (10329)
Zoning R2
Rooms
Other Rooms Living Room, Dining Room, Primary Bedroom, Bedroom 2, Bedroom 4, Kitchen, Family Room, Great Room, Laundry, Bathroom 3, Primary Bathroom
Basement Full, Fully Finished
Interior
Interior Features Bar, Built-Ins, Carpet, Ceiling Fan(s), Chair Railings, Kitchen - Island, Recessed Lighting, Wood Floors
Hot Water Electric
Heating Forced Air
Cooling Central A/C
Flooring Carpet, Ceramic Tile, Hardwood
Fireplaces Number 1
Fireplaces Type Wood
Equipment Stainless Steel Appliances
Fireplace Y
Appliance Stainless Steel Appliances
Heat Source Oil
Laundry Main Floor
Exterior
Exterior Feature Deck(s), Patio(s)
Garage Garage - Front Entry, Inside Access, Garage Door Opener
Garage Spaces 8.0
Fence Invisible
Waterfront N
Water Access N
Accessibility 2+ Access Exits
Porch Deck(s), Patio(s)
Parking Type Attached Garage, Driveway
Attached Garage 2
Total Parking Spaces 8
Garage Y
Building
Lot Description Backs to Trees, Front Yard, Partly Wooded, SideYard(s)
Story 2
Foundation Block
Sewer On Site Septic
Water Private, Well
Architectural Style Colonial
Level or Stories 2
Additional Building Above Grade, Below Grade
New Construction N
Schools
Elementary Schools Reeseville
Middle Schools North Brandywine
High Schools Coatesville Area
School District Coatesville Area
Others
Senior Community No
Tax ID 29-07 -0145.1600
Ownership Fee Simple
SqFt Source Assessor
Acceptable Financing Cash, Conventional, FHA, VA
Listing Terms Cash, Conventional, FHA, VA
Financing Cash,Conventional,FHA,VA
Special Listing Condition Standard
Read Less Info
Want to know what your home might be worth? Contact us for a FREE valuation!

Our team is ready to help you sell your home for the highest possible price ASAP

Bought with Lauren B Dickerman • Keller Williams Real Estate -Exton

“Molly's job is to find and attract mastery-based agents to the office, protect the culture, and make sure everyone is happy! ”






