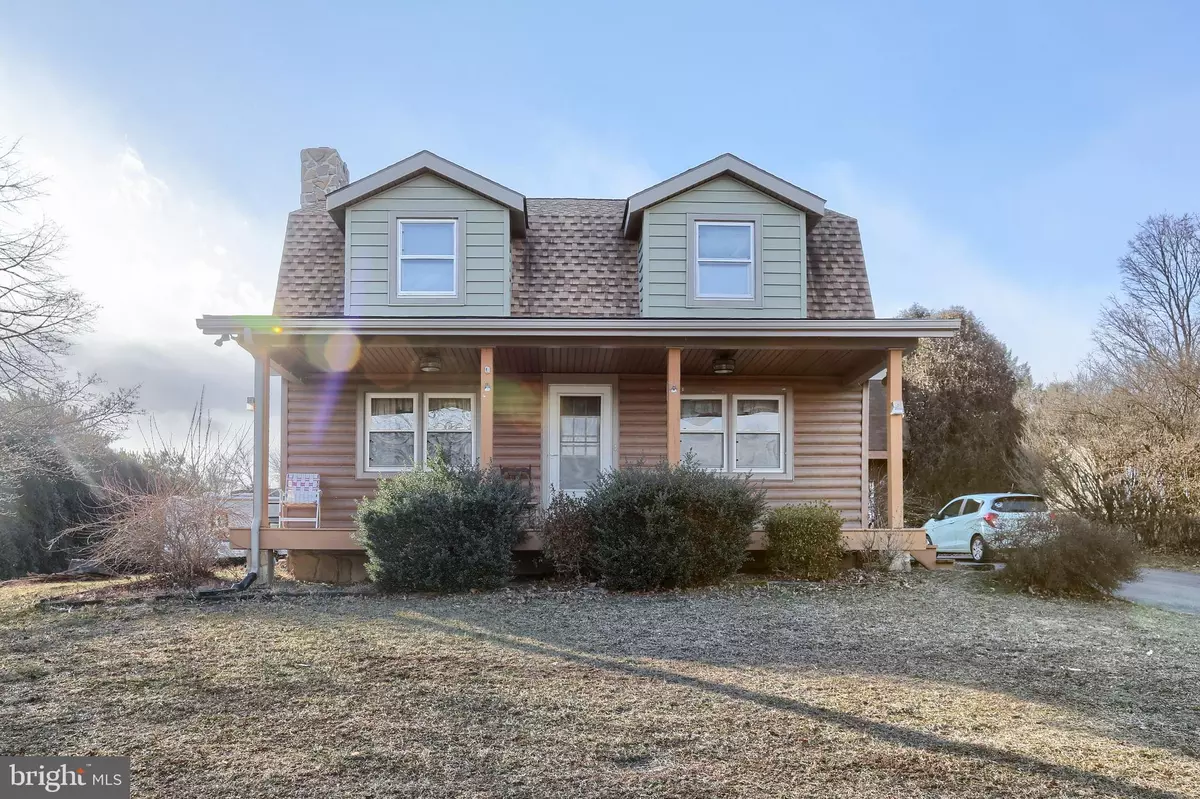$299,900
$299,900
For more information regarding the value of a property, please contact us for a free consultation.
4 Beds
2 Baths
1,296 SqFt
SOLD DATE : 05/10/2023
Key Details
Sold Price $299,900
Property Type Single Family Home
Sub Type Detached
Listing Status Sold
Purchase Type For Sale
Square Footage 1,296 sqft
Price per Sqft $231
Subdivision None Available
MLS Listing ID PACB2018350
Sold Date 05/10/23
Style Cabin/Lodge,Cape Cod
Bedrooms 4
Full Baths 2
HOA Y/N N
Abv Grd Liv Area 1,296
Originating Board BRIGHT
Year Built 1981
Annual Tax Amount $4,482
Tax Year 2022
Lot Size 1.000 Acres
Acres 1.0
Property Description
Minutes away from downtown Carlisle, your cabin retreat awaits. This Cape Cod style home features 3 bedrooms on the 2nd floor, with a partially finished 4th bedroom area in the basement. Two full bathrooms. Open kitchen and dining area. Brand new appliances including washer & dryer recently installed. Cozy living room with wood burning fireplace to enjoy those chilly nights. Updated windows throughout. Don't worry much about the electric heating bills. The fireplace in the living room and the wood stove in the basement provide plenty of heat! Oversized 3 car garage with work shop and deck boasts a potential for a finished area on the 2nd floor. Nestled near the North Mountain, this 1 acre home has scenic views and wildlife all around. Call today to set up a tour.
Location
State PA
County Cumberland
Area Lower Frankford Twp (14414)
Zoning RESIDENTIAL
Rooms
Other Rooms Living Room, Dining Room, Primary Bedroom, Bedroom 2, Bedroom 3, Bedroom 4, Kitchen
Basement Full, Partially Finished
Interior
Interior Features Attic/House Fan, Carpet, Ceiling Fan(s), Combination Kitchen/Dining, Dining Area, Floor Plan - Traditional, Kitchen - Country, Kitchen - Island, Stove - Wood, Window Treatments
Hot Water Multi-tank, Electric
Heating Baseboard - Electric, Wood Burn Stove
Cooling Window Unit(s), Whole House Fan
Flooring Carpet, Laminated, Vinyl
Fireplaces Number 1
Fireplaces Type Wood
Equipment Refrigerator, Washer, Dryer
Fireplace Y
Appliance Refrigerator, Washer, Dryer
Heat Source Electric, Wood, Coal
Exterior
Parking Features Covered Parking, Garage - Front Entry, Garage Door Opener, Inside Access, Oversized
Garage Spaces 3.0
Water Access N
Roof Type Shingle
Accessibility None
Total Parking Spaces 3
Garage Y
Building
Story 2
Foundation Block
Sewer On Site Septic
Water Well
Architectural Style Cabin/Lodge, Cape Cod
Level or Stories 2
Additional Building Above Grade
Structure Type Log Walls,Dry Wall
New Construction N
Schools
High Schools Big Spring
School District Big Spring
Others
Senior Community No
Tax ID 14-04-0381-086
Ownership Fee Simple
SqFt Source Assessor
Acceptable Financing Cash, Conventional, FHA, USDA, VA
Listing Terms Cash, Conventional, FHA, USDA, VA
Financing Cash,Conventional,FHA,USDA,VA
Special Listing Condition Standard
Read Less Info
Want to know what your home might be worth? Contact us for a FREE valuation!

Our team is ready to help you sell your home for the highest possible price ASAP

Bought with Ronald R Clever • Keller Williams Keystone Realty

“Molly's job is to find and attract mastery-based agents to the office, protect the culture, and make sure everyone is happy! ”






