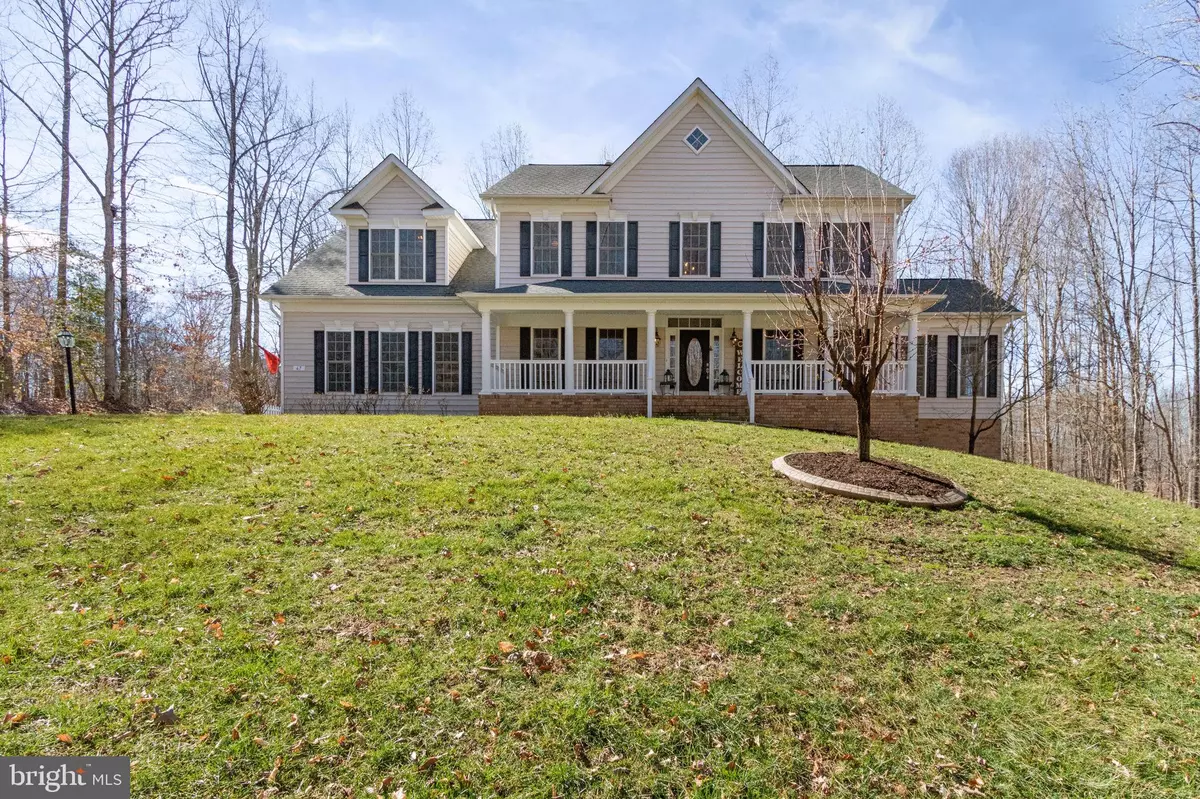$720,000
$720,000
For more information regarding the value of a property, please contact us for a free consultation.
5 Beds
4 Baths
3,086 SqFt
SOLD DATE : 05/12/2023
Key Details
Sold Price $720,000
Property Type Single Family Home
Sub Type Detached
Listing Status Sold
Purchase Type For Sale
Square Footage 3,086 sqft
Price per Sqft $233
Subdivision Marsh Run Estates
MLS Listing ID VAST2019122
Sold Date 05/12/23
Style Traditional
Bedrooms 5
Full Baths 3
Half Baths 1
HOA Y/N N
Abv Grd Liv Area 3,086
Originating Board BRIGHT
Year Built 2005
Annual Tax Amount $4,893
Tax Year 2022
Lot Size 3.055 Acres
Acres 3.06
Property Description
Welcome Home to 67 Kestral Ln. A beautiful colonial home on 3 acres with no HOA!
This large home with 5 bedrooms and 3 1/2 bathrooms and just over 4000 sf available for immediate occupancy! Enjoy the open concept in the kitchen, breakfast/sunroom and living room. The breakfast/sunroom overlooks the beautiful treelined backyard and pool. The kitchen has stainless steel appliances, quartz counters, two pantry's and loads of cabinet space. Sit and relax by the stone front fireplace in the living room. There is also a large home office space that can accommodate two desks.
The light filled main bedroom has a large walk in closet, sitting area and en-suite.
This great home comes with a large finished basement with space for a game room and personal gym. It is perfect for entertaining family and friends. It is a great complimentary space to the fire pit and pool area that allows for the perfect entertaining .
This home is move in ready with fresh paint, waxed floors and a top to bottom professional cleaning.
So, come on by and fall in love with your new home. We know it is perfect to build a lifetime of memories and fun!
Location
State VA
County Stafford
Zoning RESIDENTIAL
Rooms
Other Rooms Living Room, Dining Room, Primary Bedroom, Bedroom 4, Kitchen, Game Room, Family Room, Sun/Florida Room, Laundry, Office, Recreation Room, Bathroom 2, Bathroom 3, Primary Bathroom
Basement Fully Finished
Interior
Interior Features Crown Moldings, Formal/Separate Dining Room, Kitchen - Island, Pantry, Soaking Tub, Dining Area, Floor Plan - Open, Breakfast Area, Walk-in Closet(s), Carpet, Chair Railings, Ceiling Fan(s), Kitchen - Gourmet, Primary Bath(s), Tub Shower, Upgraded Countertops, Wood Floors
Hot Water Electric
Heating Heat Pump - Electric BackUp
Cooling Central A/C
Flooring Carpet, Engineered Wood, Ceramic Tile
Fireplaces Number 1
Equipment Built-In Microwave, Built-In Range, Cooktop, Oven - Double, Refrigerator, Stainless Steel Appliances, Washer, Dryer, Dishwasher
Fireplace Y
Appliance Built-In Microwave, Built-In Range, Cooktop, Oven - Double, Refrigerator, Stainless Steel Appliances, Washer, Dryer, Dishwasher
Heat Source Electric
Laundry Upper Floor
Exterior
Parking Features Garage - Side Entry
Garage Spaces 2.0
Utilities Available Natural Gas Available, Cable TV, Propane
Water Access N
View Trees/Woods
Accessibility None
Attached Garage 2
Total Parking Spaces 2
Garage Y
Building
Lot Description Backs - Open Common Area, Backs to Trees, Private
Story 3
Foundation Permanent
Sewer Septic < # of BR
Water Well
Architectural Style Traditional
Level or Stories 3
Additional Building Above Grade
New Construction N
Schools
School District Stafford County Public Schools
Others
Senior Community No
Tax ID 34K 45
Ownership Fee Simple
SqFt Source Assessor
Acceptable Financing VA, FHA, Conventional
Listing Terms VA, FHA, Conventional
Financing VA,FHA,Conventional
Special Listing Condition Standard
Read Less Info
Want to know what your home might be worth? Contact us for a FREE valuation!

Our team is ready to help you sell your home for the highest possible price ASAP

Bought with Brooke Lawrence • Berkshire Hathaway HomeServices PenFed Realty
“Molly's job is to find and attract mastery-based agents to the office, protect the culture, and make sure everyone is happy! ”






