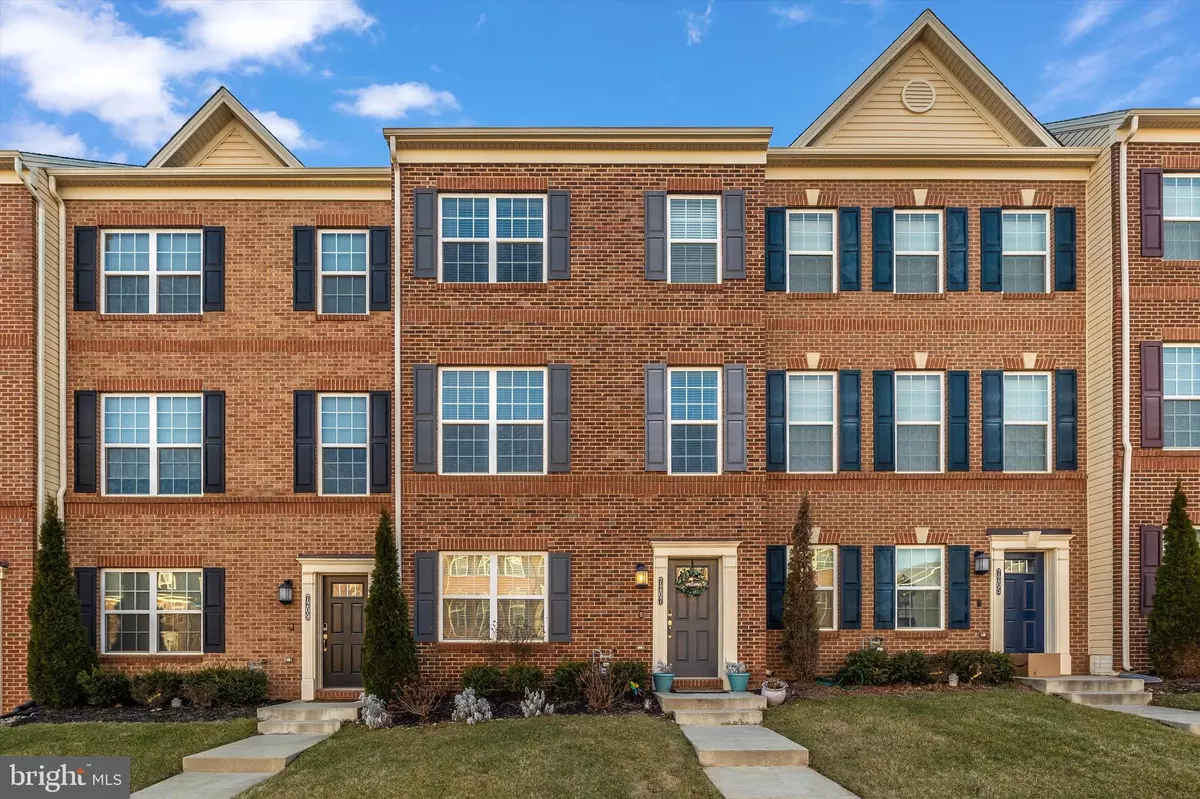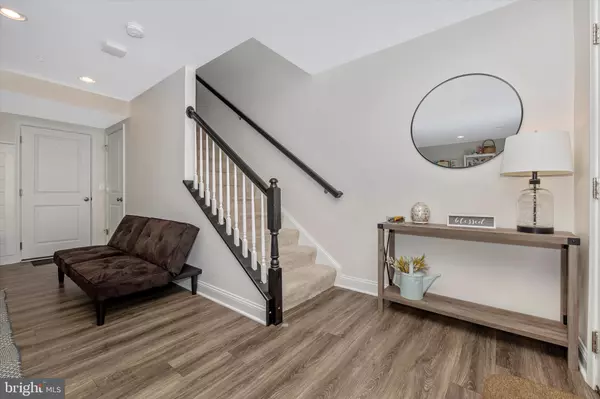$489,000
$489,000
For more information regarding the value of a property, please contact us for a free consultation.
3 Beds
3 Baths
2,000 SqFt
SOLD DATE : 05/10/2023
Key Details
Sold Price $489,000
Property Type Townhouse
Sub Type Interior Row/Townhouse
Listing Status Sold
Purchase Type For Sale
Square Footage 2,000 sqft
Price per Sqft $244
Subdivision Westview South
MLS Listing ID MDFR2033134
Sold Date 05/10/23
Style Colonial
Bedrooms 3
Full Baths 2
Half Baths 1
HOA Fees $110/mo
HOA Y/N Y
Abv Grd Liv Area 2,000
Originating Board BRIGHT
Year Built 2018
Annual Tax Amount $4,190
Tax Year 2022
Lot Size 1,700 Sqft
Acres 0.04
Property Description
Welcome home to this 'Like New" townhome in a great commuter location with NO city Taxes. As you enter thru the front door, you are greeted with gleaming engineered hardwood floors that span the main and second level. The main floor offers a spacious family room with recessed lighting, utility room and access to the 2 car garage with overhead storage/shelving. Climb the stairs to the second level where the open floor plan continues thru the huge oversized kitchen with center island, table space, upgraded stainless steel appliances (to include a gas cooktop), beautiful white cabinetry, quartz counters and more. The second level also includes the living room featuring crown molding and recessed lighting as well as a half bath. Heading up to the third floor / bedroom level, you will find the primary suite complete with crown molding, ceiling fan/light fixture, large walk in closet and private bath with tile floor, double sinks, spacious shower with glass doors ands seat area. Two additional bedrooms, full bath located in the hallway and laundry closet complete the third level. The bonus level (fourth level) boasts a vaulted ceiling, recessed lights and the perfect space that could be used as a recreation room, office, playroom, exercise room or more; Also enjoy these spring/summer evenings relaxing on the roof top deck! Don't delay and come see this amazing home today!!!
Location
State MD
County Frederick
Zoning R
Rooms
Other Rooms Living Room, Primary Bedroom, Bedroom 2, Kitchen, Family Room, Foyer, Laundry, Other, Utility Room, Bathroom 2, Bathroom 3, Bonus Room, Primary Bathroom, Half Bath
Interior
Interior Features Carpet, Ceiling Fan(s), Crown Moldings, Family Room Off Kitchen, Floor Plan - Open, Kitchen - Country, Kitchen - Eat-In, Kitchen - Gourmet, Kitchen - Island, Kitchen - Table Space, Pantry, Primary Bath(s), Recessed Lighting, Sprinkler System, Stall Shower, Tub Shower, Upgraded Countertops, Walk-in Closet(s), Window Treatments, Wood Floors
Hot Water Natural Gas
Heating Forced Air
Cooling Ceiling Fan(s), Central A/C
Flooring Engineered Wood, Ceramic Tile, Carpet
Equipment Built-In Microwave, Dishwasher, Disposal, Exhaust Fan, Icemaker, Oven - Double, Oven - Self Cleaning, Oven - Wall, Oven/Range - Gas, Refrigerator, Stainless Steel Appliances, Water Heater
Furnishings No
Fireplace N
Window Features Double Pane,Screens,Vinyl Clad
Appliance Built-In Microwave, Dishwasher, Disposal, Exhaust Fan, Icemaker, Oven - Double, Oven - Self Cleaning, Oven - Wall, Oven/Range - Gas, Refrigerator, Stainless Steel Appliances, Water Heater
Heat Source Natural Gas
Laundry Has Laundry, Hookup, Upper Floor
Exterior
Exterior Feature Balcony, Roof
Parking Features Garage - Rear Entry, Garage Door Opener, Basement Garage
Garage Spaces 2.0
Water Access N
Roof Type Asphalt,Shingle
Accessibility None
Porch Balcony, Roof
Attached Garage 2
Total Parking Spaces 2
Garage Y
Building
Lot Description Front Yard
Story 4
Foundation Slab
Sewer Public Sewer
Water Public
Architectural Style Colonial
Level or Stories 4
Additional Building Above Grade, Below Grade
Structure Type 9'+ Ceilings
New Construction N
Schools
School District Frederick County Public Schools
Others
Senior Community No
Tax ID 1101595322
Ownership Fee Simple
SqFt Source Assessor
Special Listing Condition Standard
Read Less Info
Want to know what your home might be worth? Contact us for a FREE valuation!

Our team is ready to help you sell your home for the highest possible price ASAP

Bought with Thelge Madusha Peiris • REMAX Platinum Realty
“Molly's job is to find and attract mastery-based agents to the office, protect the culture, and make sure everyone is happy! ”






