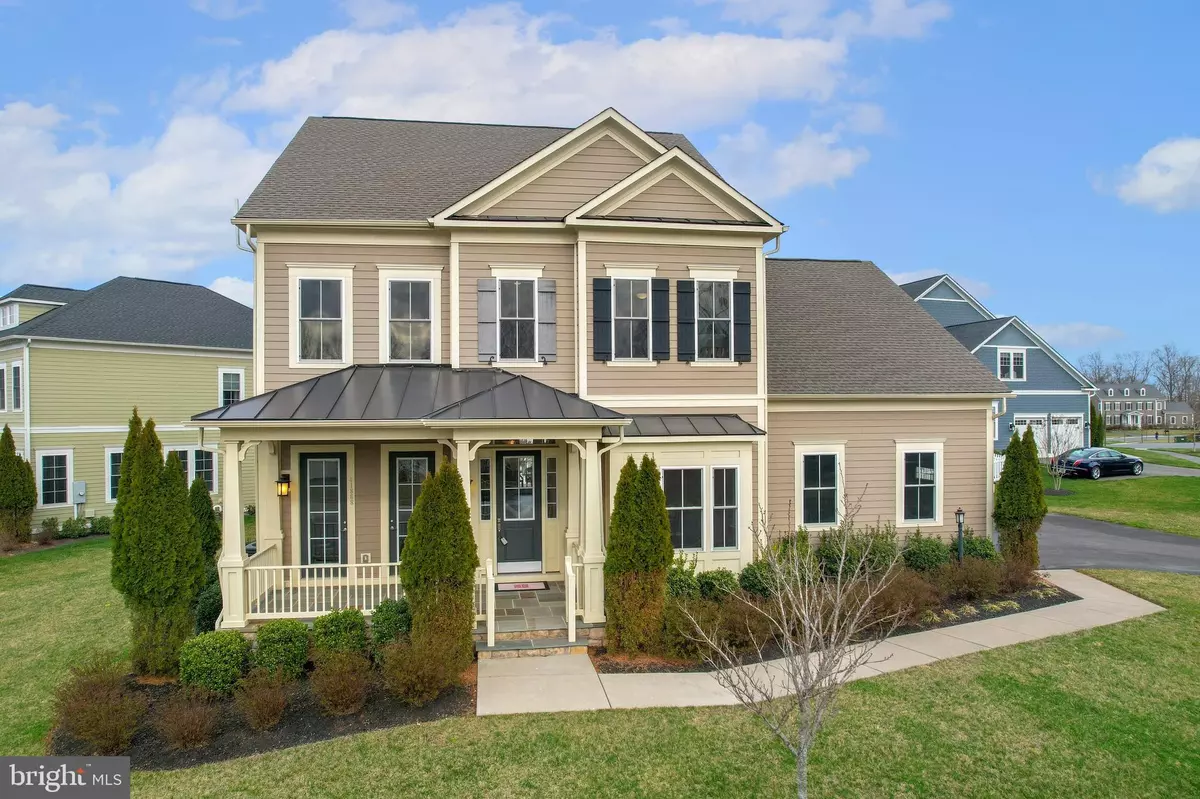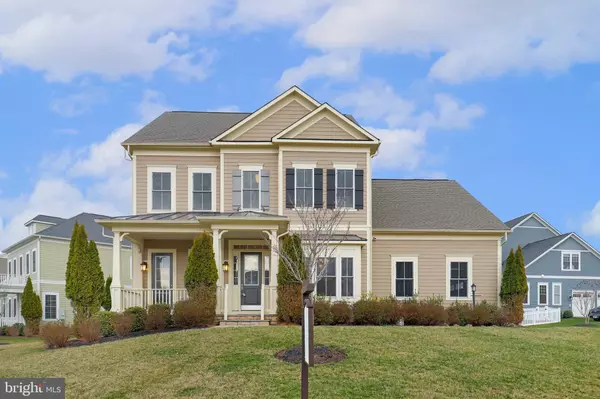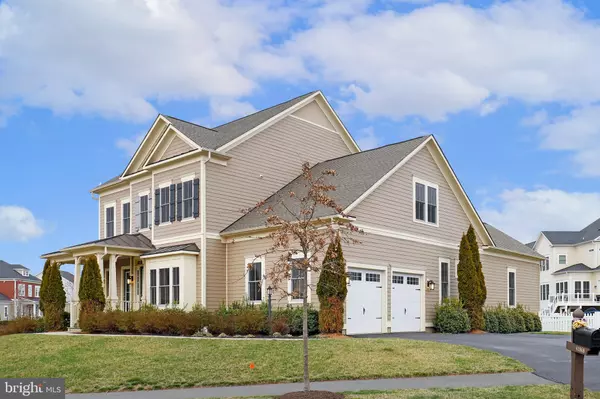$1,220,000
$1,299,900
6.1%For more information regarding the value of a property, please contact us for a free consultation.
5 Beds
6 Baths
6,128 SqFt
SOLD DATE : 05/15/2023
Key Details
Sold Price $1,220,000
Property Type Single Family Home
Sub Type Detached
Listing Status Sold
Purchase Type For Sale
Square Footage 6,128 sqft
Price per Sqft $199
Subdivision Willowsford At The Grange
MLS Listing ID VALO2045872
Sold Date 05/15/23
Style Colonial
Bedrooms 5
Full Baths 5
Half Baths 1
HOA Fees $232/qua
HOA Y/N Y
Abv Grd Liv Area 4,628
Originating Board BRIGHT
Year Built 2016
Annual Tax Amount $12,081
Tax Year 2023
Lot Size 0.350 Acres
Acres 0.35
Property Description
This exceptional Chadwick model is a rare find with an upgraded floor plan that includes TWO Primary Bedrooms and TWO laundry rooms- one on the main level and one upper level! Private office with French doors sits across the formal dining room. Luxury wood floors lead you into the open kitchen and gathering room complete with beautiful French country style cabinetry, quartz countertops, expansive island with and stainless steel appliances. The upper level is well appointed with 4 bedrooms that includes a guest suite, 2 secondary bedrooms and a primary bedroom with a sitting room and luxury shower with dual shower heads and transom windows! Lower level is complete with a walk-out finished recreation room, full bath and options to design future rooms. Backyard is ready for entertainment with a Trex deck and fully fenced yard. Other detailed features include Oversized driveway, covered slate front porch, extensive crown molding package, recessed lights, wifi irrigation system and utility sinks in both laundry rooms! The Grange @ Willowsford offers a farm to table community. It is not only sought after for it's resort style amenities, dog park, but also for it's Conservancy that manages more than 2,000 acres of living systems of woodlands, ponds, streams and meadows; through extensive nature trails; a working farm; and sustainable land stewardship practices! Close to Loudoun County Parkway, Rte 50, Dulles Toll Road, restaurants and shopping! Come live in one of the most sought after communities!
Location
State VA
County Loudoun
Zoning R2
Rooms
Basement Full, Walkout Stairs
Main Level Bedrooms 1
Interior
Interior Features Dining Area, Combination Kitchen/Dining, Entry Level Bedroom, Formal/Separate Dining Room, Kitchen - Gourmet, Kitchen - Island, Primary Bath(s), Recessed Lighting, Walk-in Closet(s)
Hot Water Natural Gas
Heating Forced Air
Cooling Central A/C, Attic Fan
Flooring Carpet, Vinyl
Fireplaces Number 1
Fireplaces Type Gas/Propane
Fireplace Y
Heat Source Natural Gas
Exterior
Exterior Feature Deck(s)
Parking Features Garage Door Opener
Garage Spaces 2.0
Water Access N
Accessibility None
Porch Deck(s)
Attached Garage 2
Total Parking Spaces 2
Garage Y
Building
Story 2
Foundation Slab
Sewer Public Sewer
Water Public
Architectural Style Colonial
Level or Stories 2
Additional Building Above Grade, Below Grade
New Construction N
Schools
Elementary Schools Call School Board
Middle Schools Brambleton
High Schools Independence
School District Loudoun County Public Schools
Others
Senior Community No
Tax ID 202259292000
Ownership Fee Simple
SqFt Source Assessor
Special Listing Condition Standard
Read Less Info
Want to know what your home might be worth? Contact us for a FREE valuation!

Our team is ready to help you sell your home for the highest possible price ASAP

Bought with Shah F Abbas • Homeline Realty LLC
“Molly's job is to find and attract mastery-based agents to the office, protect the culture, and make sure everyone is happy! ”






