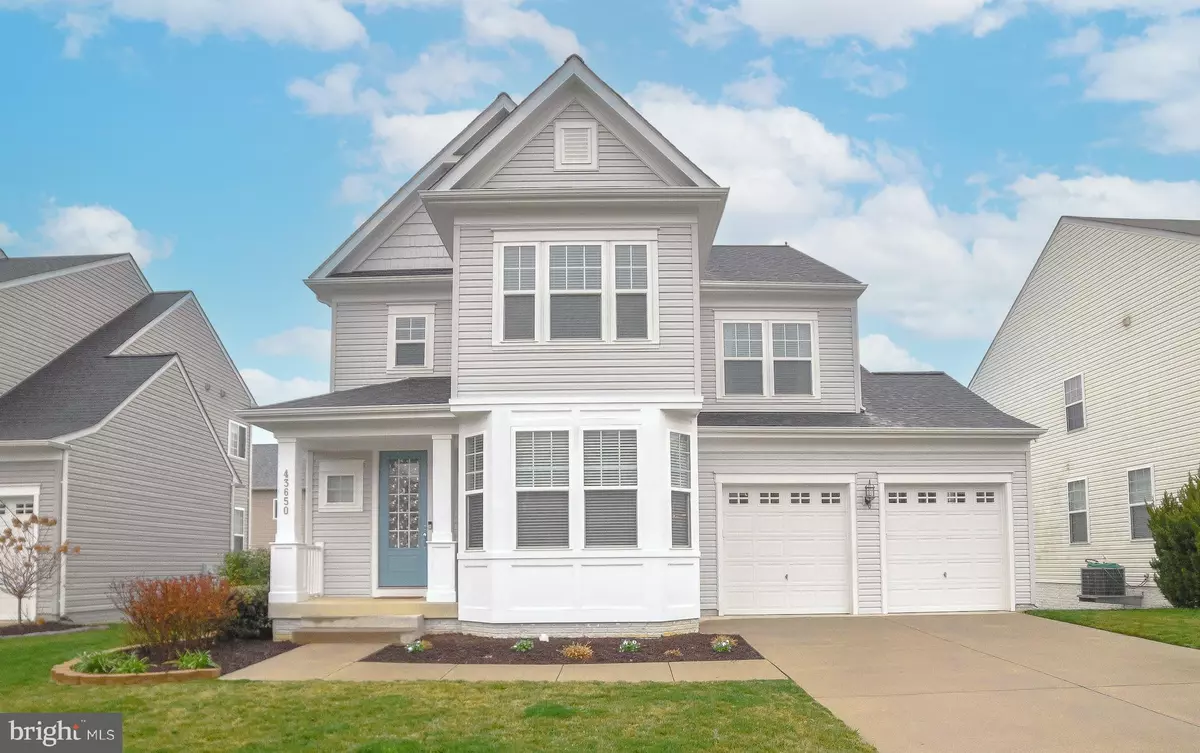$506,070
$499,000
1.4%For more information regarding the value of a property, please contact us for a free consultation.
4 Beds
4 Baths
3,462 SqFt
SOLD DATE : 05/15/2023
Key Details
Sold Price $506,070
Property Type Single Family Home
Sub Type Detached
Listing Status Sold
Purchase Type For Sale
Square Footage 3,462 sqft
Price per Sqft $146
Subdivision Magnolia Park At Wildewood
MLS Listing ID MDSM2012166
Sold Date 05/15/23
Style Colonial
Bedrooms 4
Full Baths 3
Half Baths 1
HOA Fees $110/qua
HOA Y/N Y
Abv Grd Liv Area 2,578
Originating Board BRIGHT
Year Built 2014
Annual Tax Amount $3,402
Tax Year 2022
Lot Size 6,050 Sqft
Acres 0.14
Property Description
Gorgeous Magnolia Park Colonial is ready for you! This impressive 4 bedroom, 3.5 bath Wildewood home has so much to offer - open concept kitchen/living room, formal dining room w/crown molding and shadow box wainscot, bonus room or home office, nice-sized bedrooms, finished basement with new full bath and wet bar, and attached two-car garage! 9-foot ceilings throughout. Gleaming hardwood floors on main level, newer luxury vinyl plank in lower level. New, 50-year roof in 2022! Kitchen is a cook's delight with double ovens, stainless appliances, granite counters, pantry, maple cabinets, island with breakfast bar, eating area and sliders out to deck. Get cozy in front of the family room gas fireplace. Primary bedroom with tray ceiling, big walk-in closet, and attached bath w/soaking tub and tile shower. Spend time outside on the low-maintenance composite deck and play in the privacy-fenced back yard. Lots of closet space, easy upstairs laundry and unfinished storage room in the basement. Wildewood is convenient to just about everything SOMD has to offer and amenities include pool, clubhouse, tennis, playgrounds and much more! Don't miss your opportunity at this wonderful home, request a showing today!
Location
State MD
County Saint Marys
Zoning RESIDENTIAL
Rooms
Other Rooms Dining Room, Primary Bedroom, Bedroom 2, Bedroom 3, Bedroom 4, Kitchen, Family Room, Laundry, Office, Storage Room, Bathroom 2, Bathroom 3, Bonus Room, Primary Bathroom
Basement Fully Finished, Interior Access, Outside Entrance, Walkout Stairs
Interior
Interior Features Ceiling Fan(s), Chair Railings, Crown Moldings, Floor Plan - Open, Kitchen - Eat-In, Kitchen - Island
Hot Water 60+ Gallon Tank
Heating Forced Air
Cooling Central A/C
Flooring Hardwood, Carpet, Luxury Vinyl Plank
Fireplaces Number 1
Fireplaces Type Gas/Propane, Marble
Equipment Stainless Steel Appliances, Refrigerator, Oven - Wall, Oven - Double, Cooktop, Built-In Microwave, Dishwasher, Disposal, Icemaker
Fireplace Y
Window Features Bay/Bow,Vinyl Clad,Double Pane,Insulated,Low-E,Screens
Appliance Stainless Steel Appliances, Refrigerator, Oven - Wall, Oven - Double, Cooktop, Built-In Microwave, Dishwasher, Disposal, Icemaker
Heat Source Natural Gas
Laundry Upper Floor
Exterior
Exterior Feature Deck(s)
Garage Garage - Front Entry, Garage Door Opener
Garage Spaces 2.0
Fence Vinyl, Rear, Privacy
Utilities Available Under Ground
Amenities Available Pool - Outdoor, Tennis Courts, Tot Lots/Playground, Jog/Walk Path, Club House, Basketball Courts, Picnic Area
Waterfront N
Water Access N
Roof Type Architectural Shingle
Accessibility None
Porch Deck(s)
Parking Type Attached Garage, Driveway
Attached Garage 2
Total Parking Spaces 2
Garage Y
Building
Story 3
Foundation Block, Slab
Sewer Public Sewer
Water Public
Architectural Style Colonial
Level or Stories 3
Additional Building Above Grade, Below Grade
Structure Type Tray Ceilings
New Construction N
Schools
Elementary Schools Evergreen
Middle Schools Esperanza
High Schools Leonardtown
School District St. Mary'S County Public Schools
Others
HOA Fee Include Pool(s),Snow Removal,Trash
Senior Community No
Tax ID 1903178847
Ownership Fee Simple
SqFt Source Assessor
Security Features Fire Detection System
Special Listing Condition Standard
Read Less Info
Want to know what your home might be worth? Contact us for a FREE valuation!

Our team is ready to help you sell your home for the highest possible price ASAP

Bought with Cynthia M Crispell • CENTURY 21 New Millennium

“Molly's job is to find and attract mastery-based agents to the office, protect the culture, and make sure everyone is happy! ”






