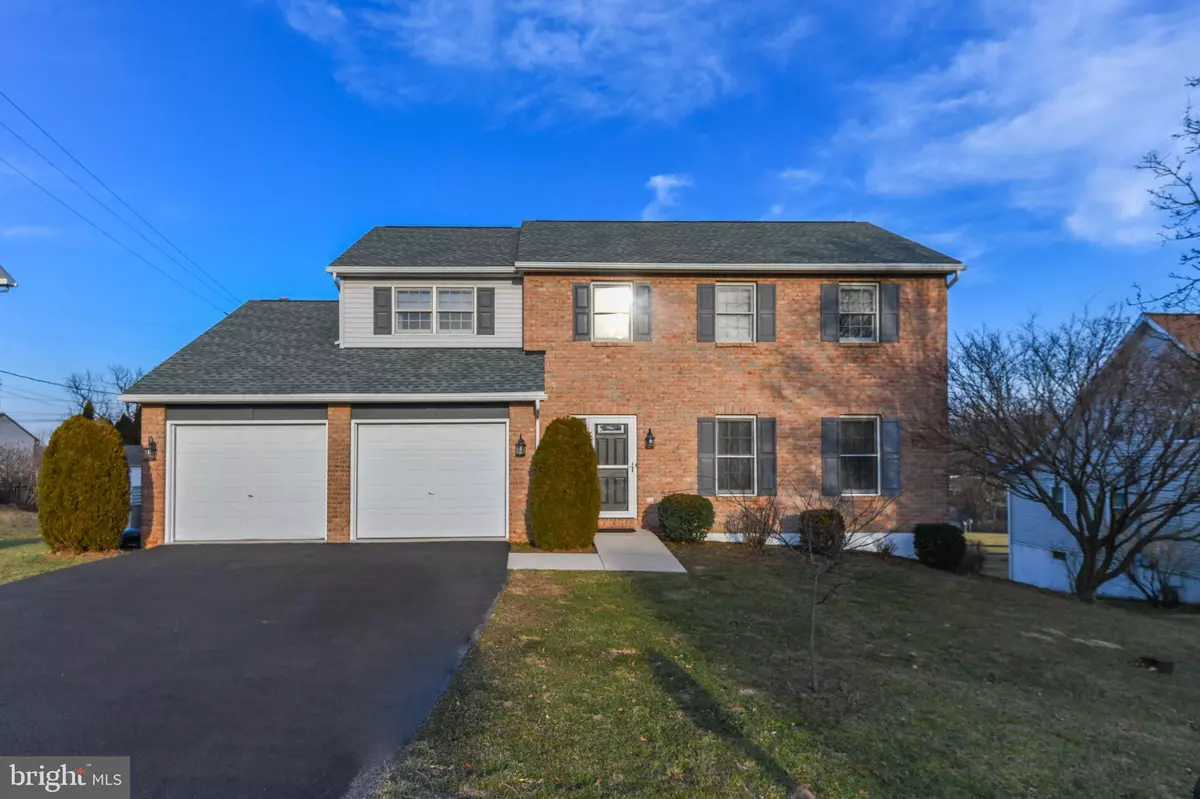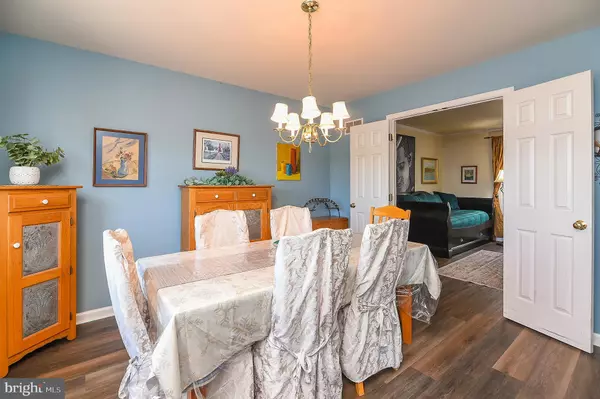$380,000
$374,900
1.4%For more information regarding the value of a property, please contact us for a free consultation.
4 Beds
4 Baths
2,828 SqFt
SOLD DATE : 05/15/2023
Key Details
Sold Price $380,000
Property Type Single Family Home
Sub Type Detached
Listing Status Sold
Purchase Type For Sale
Square Footage 2,828 sqft
Price per Sqft $134
Subdivision Rivers Pointe
MLS Listing ID PABK2026462
Sold Date 05/15/23
Style Traditional
Bedrooms 4
Full Baths 4
HOA Y/N N
Abv Grd Liv Area 2,138
Originating Board BRIGHT
Year Built 1999
Annual Tax Amount $7,162
Tax Year 2022
Lot Size 10,890 Sqft
Acres 0.25
Lot Dimensions 0.00 x 0.00
Property Description
Located at the end of Poinciana Ave in Muhlenberg Township, this location is nearly perfect with its low traffic flow, large yard and common walkway that leads you to Laurel Run community swimming pool and is convenient to malls, highways and park areas. Visitors to the property are amazed at the size of the rear, main level deck and the extent of the amazing view. A patio on the exterior of the lower level invites respite in comfy chairs and gives access to the large, backyard with a remaining swing set ready for play. If you are almost sold before you even walk in, let me spoil the biggest surprise - this home has 4 full bathrooms, so you don’t have to count as you tour; there really are 4! The main level of the home has an eat-in kitchen with stainless steel appliances, a formal dining room with doors separating it from the living room which has the first of those full baths adjoining it, and a separate laundry room. The family room with gas fireplace suggest a comfortable, relaxing, inviting room. The second level of the home has four bedrooms, including a large master bedroom with walk-in closets, a full en suite bathroom, and new carpeting throughout the entire second floor. This level has an additional bath with tub, and there is also a hall linen closet. The partially finished lower level will really impress with its baseboard heat, a large living area, the fourth full bath with walk-in shower, a gas fireplace, a big screen tv that remains, an exit to the rear lower-level patio, and so much space you just need to bring your creative ideas, and it transforms to that dream area you never thought you would find. The owners wisely left part of the basement unfinished for the mechanicals and heating system and water treatment system, which remain tucked away so as not to interfere with the beauty and possibility of the finished lower level. A two-car garage, a new roof in 2015, an actual attic with access from a bedroom closet, a dehumidifier which remains, a refrigerator in the garage which also remains, plus the new flooring throughout the first floor and the new carpeting in the second floor, finish off the wow factor of this very special property. This home should check off all your boxes and add a few "I never thought I would find that" boxes that weren’t even on your list.
Location
State PA
County Berks
Area Muhlenberg Twp (10266)
Zoning R-2
Rooms
Other Rooms Living Room, Dining Room, Primary Bedroom, Bedroom 2, Bedroom 3, Bedroom 4, Kitchen, Family Room, Laundry, Full Bath
Basement Daylight, Full, Full, Heated, Partially Finished, Rear Entrance, Sump Pump, Walkout Level
Interior
Interior Features Breakfast Area, Carpet, Family Room Off Kitchen, Floor Plan - Traditional, Formal/Separate Dining Room, Kitchen - Eat-In, Kitchen - Island, Kitchen - Table Space, Stall Shower, Tub Shower, Walk-in Closet(s), Water Treat System, Window Treatments
Hot Water Natural Gas
Heating Forced Air
Cooling Central A/C
Flooring Carpet, Hardwood, Luxury Vinyl Plank
Fireplaces Number 2
Fireplaces Type Gas/Propane
Equipment Built-In Microwave, Cooktop, Dishwasher, Dryer - Electric, Dryer - Front Loading, Energy Efficient Appliances, Extra Refrigerator/Freezer, Oven - Self Cleaning, Oven/Range - Electric, Refrigerator, Stainless Steel Appliances, Stove, Washer, Water Heater - High-Efficiency
Fireplace Y
Window Features Double Hung,Double Pane,Insulated,Screens
Appliance Built-In Microwave, Cooktop, Dishwasher, Dryer - Electric, Dryer - Front Loading, Energy Efficient Appliances, Extra Refrigerator/Freezer, Oven - Self Cleaning, Oven/Range - Electric, Refrigerator, Stainless Steel Appliances, Stove, Washer, Water Heater - High-Efficiency
Heat Source Natural Gas
Laundry Main Floor
Exterior
Exterior Feature Deck(s), Patio(s)
Parking Features Garage - Front Entry
Garage Spaces 4.0
Utilities Available Cable TV
Water Access N
Roof Type Architectural Shingle
Accessibility Doors - Swing In, Level Entry - Main
Porch Deck(s), Patio(s)
Attached Garage 2
Total Parking Spaces 4
Garage Y
Building
Lot Description Front Yard, Landscaping, Rear Yard, Sloping
Story 2
Foundation Concrete Perimeter
Sewer Public Sewer
Water Public
Architectural Style Traditional
Level or Stories 2
Additional Building Above Grade, Below Grade
Structure Type Dry Wall
New Construction N
Schools
School District Muhlenberg
Others
Pets Allowed Y
Senior Community No
Tax ID 66-5309-18-21-5087
Ownership Fee Simple
SqFt Source Assessor
Acceptable Financing Cash, FHA, VA, Conventional
Listing Terms Cash, FHA, VA, Conventional
Financing Cash,FHA,VA,Conventional
Special Listing Condition Standard
Pets Allowed No Pet Restrictions
Read Less Info
Want to know what your home might be worth? Contact us for a FREE valuation!

Our team is ready to help you sell your home for the highest possible price ASAP

Bought with Oscar Garcia • United Real Estate Strive 212

“Molly's job is to find and attract mastery-based agents to the office, protect the culture, and make sure everyone is happy! ”






