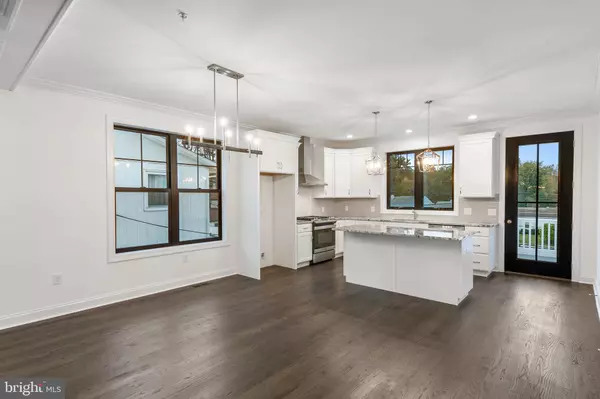$649,900
$649,900
For more information regarding the value of a property, please contact us for a free consultation.
3 Beds
3 Baths
0.62 Acres Lot
SOLD DATE : 04/28/2023
Key Details
Sold Price $649,900
Property Type Single Family Home
Sub Type Detached
Listing Status Sold
Purchase Type For Sale
Subdivision None Available
MLS Listing ID PADE2039304
Sold Date 04/28/23
Style Craftsman
Bedrooms 3
Full Baths 2
Half Baths 1
HOA Y/N N
Originating Board BRIGHT
Year Built 2022
Tax Year 2023
Lot Size 0.624 Acres
Acres 0.62
Lot Dimensions 35.00 x 776.56
Property Description
Craft Custom Homes offers a new flair on the Modern Farmhouse complete with Stunning Signature Finishes and Superior Quality in Sought after Newtown Square. This one of a kind custom built home is Architecturally picture-perfect with 5" Mastic Ovation Horizontal & Vertical Vinyl siding and 10" Permacast Columns accented by Split Stone facade. Front door foyer entrance offers access to the main living area. Hardwood floors, crown molding, and 5" baseboards add continuity throughout the expansive main level open floor plan. The Family Room exudes classic farmhouse charm and open to the. Dining Room with large windows convenient to the gourmet inspired Kitchen created to complement intimate conversation or large group entertaining with seating at the island, and dining room. Century "Gatehouse Collection" cabinetry with crown molding & soft close feature, GE stainless appliances, granite island & counters. Powder room, Pantry & closet finish this level. The upper level boasts Primary Bedroom with a walk-in closet, and exquisite Master Bath complete with tiled floors and shower. Two additional bedrooms, open Study/Office, hall bath with dual vanity and laundry room complete the upper level. One Car Garage with inside access and finished walk out basement with glass slider to rear yard. Review floor plans & standard features uploaded to mls listing. Taxes have not yet been assessed. Home is not yet complete, it is under construction. Pics represent other homes built by the builder. March/April 2023 Delivery
Location
State PA
County Delaware
Area Newtown Twp (10430)
Zoning RES
Rooms
Other Rooms Dining Room, Primary Bedroom, Bedroom 2, Bedroom 3, Kitchen, Family Room, Foyer, Study, Bonus Room, Primary Bathroom, Full Bath, Half Bath
Basement Poured Concrete, Fully Finished
Interior
Hot Water Electric
Heating Hot Water
Cooling Central A/C
Fireplace N
Heat Source Natural Gas
Laundry Hookup
Exterior
Garage Spaces 2.0
Water Access N
Accessibility None
Total Parking Spaces 2
Garage N
Building
Lot Description Backs to Trees, Backs - Parkland, Rear Yard, Sloping, Stream/Creek
Story 3
Foundation Concrete Perimeter
Sewer Public Sewer
Water Public
Architectural Style Craftsman
Level or Stories 3
Additional Building Above Grade, Below Grade
New Construction Y
Schools
School District Marple Newtown
Others
Senior Community No
Ownership Fee Simple
SqFt Source Estimated
Special Listing Condition Standard
Read Less Info
Want to know what your home might be worth? Contact us for a FREE valuation!

Our team is ready to help you sell your home for the highest possible price ASAP

Bought with Michael Stopyra • Springer Realty Group

“Molly's job is to find and attract mastery-based agents to the office, protect the culture, and make sure everyone is happy! ”






