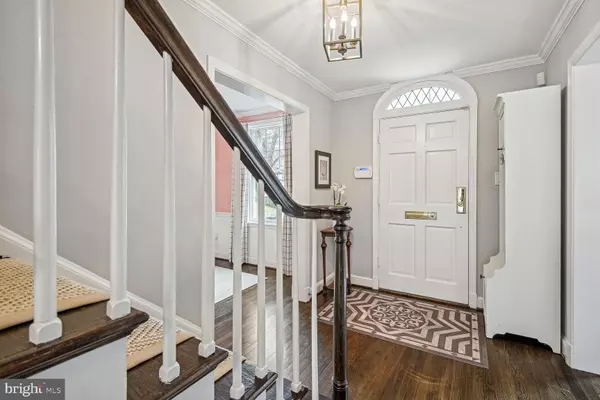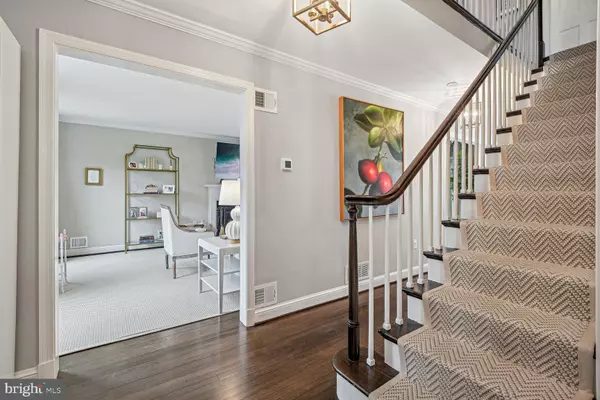$2,290,000
$2,495,000
8.2%For more information regarding the value of a property, please contact us for a free consultation.
6 Beds
7 Baths
4,127 SqFt
SOLD DATE : 05/17/2023
Key Details
Sold Price $2,290,000
Property Type Single Family Home
Sub Type Detached
Listing Status Sold
Purchase Type For Sale
Square Footage 4,127 sqft
Price per Sqft $554
Subdivision Sumner
MLS Listing ID MDMC2085980
Sold Date 05/17/23
Style Colonial
Bedrooms 6
Full Baths 4
Half Baths 3
HOA Y/N N
Abv Grd Liv Area 3,677
Originating Board BRIGHT
Year Built 1959
Annual Tax Amount $13,988
Tax Year 2022
Lot Size 0.309 Acres
Acres 0.31
Property Description
OPEN HOUSE CANCELED! Once in a generation comes along a home like 4700 Fort Sumner Drive. Prominently positioned on a 0.3-acre corner lot in the heart of the Sumner neighborhood, this classic center hall colonial has been beautifully expanded and updated to create a home with gracious entertaining spaces, pockets of intimate living and enough room for the largest gatherings or easy day to day living.
The home's stunning renovated exterior features all new windows, a new roof, new hardscaping and landscaping, new siding, and a coordinated new paint scheme, all of which welcomes you in from the street. The wide center hall leads to living room expanding from the front to the back of the house on the left, with a wood burning fireplace and new sliding glass doors leading to the rear deck area and stone patio. The formal dining room is dinner party ready, with chair rail and crown molding, as well as an updated center chandelier and custom paint. The fully updated kitchen spans the rear of the home and is anchored by the light filled, skylit eating area overlooking the deep rear garden. Additional kitchen updates include the removal of a wall to create an open concept kitchen highlighted by all new lighting, updated cabinetry and hardware, new appliances, and a generous amount of counter and prep space.
The balance of the main floor includes a family room with a second wood burning fireplace flanked by custom built-ins, along with one of the two main level half baths. Off of the living room is a custom, soundproofed, home office with separate side entrance vestibule, perfect for when clients come to visit, and access to the home's second main level half bath.
Upstairs to the second level are four spacious bedrooms and three full baths, including a king-sized primary suite with en suite bath and walk in closet. A second full bath can be accessed from the hall or directly from the primary bedroom itself. The third full bath on this level is found just down the hallway. The third level is home to two additional, large bedrooms and a fourth newly updated full bath. The lower level houses a wonderful recreation/play room with a third wood burning fireplace, a fantastic work room, a half bath and a mudroom area that is directly adjacent to the home's attached two-car side load garage with charging station.
The Sumner neighborhood is ideally located off of the Massachusetts Avenue corridor and is part of the highly desired Woodacres/Pyle/Whitman cluster of schools providing easy access to shopping, public transportion, parks, the Capital Crescent trail and more. Welcome home!
Location
State MD
County Montgomery
Zoning R60
Rooms
Basement Fully Finished, Windows, Connecting Stairway
Interior
Interior Features Breakfast Area, Kitchen - Gourmet, Dining Area, Primary Bath(s), Wood Floors, Floor Plan - Traditional, Formal/Separate Dining Room, Walk-in Closet(s), Window Treatments
Hot Water Natural Gas
Heating Zoned, Forced Air, Wall Unit
Cooling Central A/C, Wall Unit
Fireplaces Number 3
Fireplaces Type Mantel(s), Wood
Equipment Dryer, Dishwasher, Disposal, Exhaust Fan, Microwave, Oven - Wall, Refrigerator, Washer, Water Heater
Fireplace Y
Window Features Double Pane,Skylights
Appliance Dryer, Dishwasher, Disposal, Exhaust Fan, Microwave, Oven - Wall, Refrigerator, Washer, Water Heater
Heat Source Natural Gas, Electric
Exterior
Exterior Feature Patio(s), Porch(es)
Parking Features Garage Door Opener, Basement Garage, Garage - Side Entry
Garage Spaces 4.0
Fence Rear
Water Access N
View Garden/Lawn
Accessibility None
Porch Patio(s), Porch(es)
Road Frontage Public, City/County
Attached Garage 2
Total Parking Spaces 4
Garage Y
Building
Lot Description Corner, Landscaping, Premium, Partly Wooded
Story 4
Foundation Concrete Perimeter
Sewer Public Sewer
Water Public
Architectural Style Colonial
Level or Stories 4
Additional Building Above Grade, Below Grade
New Construction N
Schools
Elementary Schools Wood Acres
Middle Schools Thomas W. Pyle
High Schools Walt Whitman
School District Montgomery County Public Schools
Others
Senior Community No
Tax ID 160700609085
Ownership Fee Simple
SqFt Source Assessor
Special Listing Condition Standard
Read Less Info
Want to know what your home might be worth? Contact us for a FREE valuation!

Our team is ready to help you sell your home for the highest possible price ASAP

Bought with tiernan J dickens • Redfin Corp
“Molly's job is to find and attract mastery-based agents to the office, protect the culture, and make sure everyone is happy! ”






