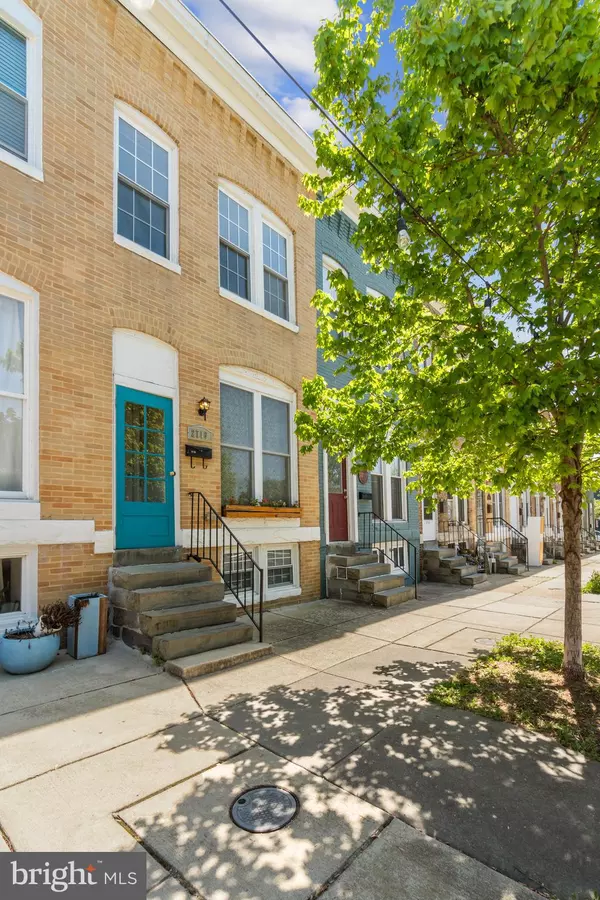$300,000
$289,000
3.8%For more information regarding the value of a property, please contact us for a free consultation.
3 Beds
2 Baths
1,549 SqFt
SOLD DATE : 05/17/2023
Key Details
Sold Price $300,000
Property Type Townhouse
Sub Type Interior Row/Townhouse
Listing Status Sold
Purchase Type For Sale
Square Footage 1,549 sqft
Price per Sqft $193
Subdivision Remington Historic District
MLS Listing ID MDBA2082552
Sold Date 05/17/23
Style Transitional
Bedrooms 3
Full Baths 2
HOA Y/N N
Abv Grd Liv Area 1,138
Originating Board BRIGHT
Year Built 1900
Annual Tax Amount $3,859
Tax Year 2022
Lot Size 1,080 Sqft
Acres 0.02
Lot Dimensions 14.4x75
Property Description
This could be your home in time for Artscape - just a short walk. This desirable Remington location is very walkable to JHU, Druid Hill Park, The Arts District, and many restaurants and shops. The I-83 entrance is about a mile from this home. It is attractively renovated with hardwood on the first level, recently replaced carpet elsewhere. Ceilings are tall. The energy efficient windows are exceptionally large. It is a very bright home. The fully finished basement provides a third bedroom and full bath. This flexible space could be used for many purposes. The back yard is spacious and most attractive with an almost new privacy fence, deck and covered porch . The kitchen features white cabinets, granite counters and a tile backsplash . Many recent updates include a replaced Central Air unit, a new roof, almost new laundry and more. First time open, April 23, 2023 from 1PM through 3PM. This is an excellent buy. Any and all offers will be presented during the evening of 25 April 2023.
Location
State MD
County Baltimore City
Zoning R-8
Rooms
Other Rooms Living Room, Dining Room, Bedroom 2, Bedroom 3, Kitchen, Bedroom 1, Bathroom 1, Bathroom 2
Basement Connecting Stairway, Full, Fully Finished, Heated
Interior
Interior Features Carpet, Floor Plan - Traditional, Floor Plan - Open, Formal/Separate Dining Room, Skylight(s), Tub Shower, Wood Floors
Hot Water Electric
Heating Central, Forced Air
Cooling Central A/C
Flooring Hardwood, Carpet, Ceramic Tile
Equipment Dishwasher, Dryer, Exhaust Fan, Microwave, Oven/Range - Gas, Refrigerator, Washer, Washer/Dryer Stacked
Fireplace N
Window Features Double Pane,Energy Efficient
Appliance Dishwasher, Dryer, Exhaust Fan, Microwave, Oven/Range - Gas, Refrigerator, Washer, Washer/Dryer Stacked
Heat Source Natural Gas
Exterior
Exterior Feature Deck(s)
Fence Rear
Utilities Available Cable TV Available, Electric Available, Natural Gas Available, Phone Available, Sewer Available, Water Available
Water Access N
Accessibility Other
Porch Deck(s)
Garage N
Building
Story 3
Foundation Brick/Mortar
Sewer Public Sewer
Water Public
Architectural Style Transitional
Level or Stories 3
Additional Building Above Grade, Below Grade
Structure Type 9'+ Ceilings
New Construction N
Schools
School District Baltimore City Public Schools
Others
Senior Community No
Tax ID 0312043644 010
Ownership Fee Simple
SqFt Source Estimated
Acceptable Financing Cash
Horse Property N
Listing Terms Cash
Financing Cash
Special Listing Condition Standard
Read Less Info
Want to know what your home might be worth? Contact us for a FREE valuation!

Our team is ready to help you sell your home for the highest possible price ASAP

Bought with Wayne C Hitt • Compass
“Molly's job is to find and attract mastery-based agents to the office, protect the culture, and make sure everyone is happy! ”






