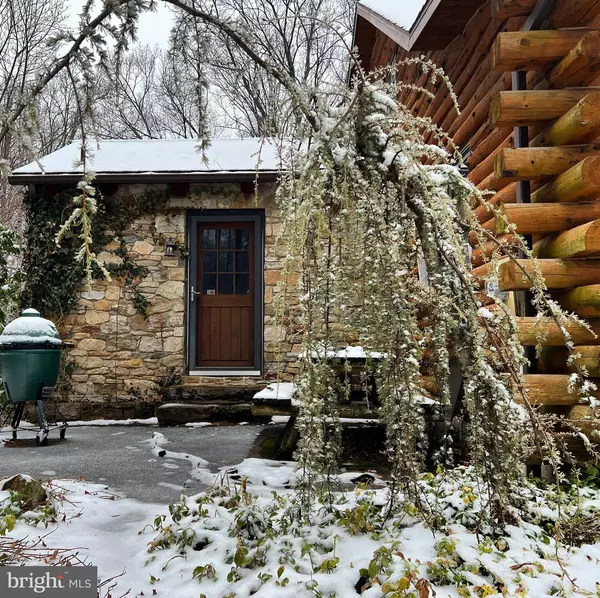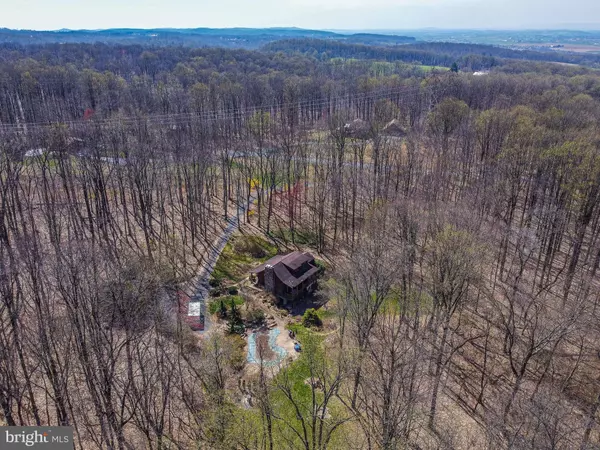$475,000
$475,000
For more information regarding the value of a property, please contact us for a free consultation.
4 Beds
2 Baths
1,966 SqFt
SOLD DATE : 05/17/2023
Key Details
Sold Price $475,000
Property Type Single Family Home
Sub Type Detached
Listing Status Sold
Purchase Type For Sale
Square Footage 1,966 sqft
Price per Sqft $241
Subdivision None Available
MLS Listing ID PABK2028862
Sold Date 05/17/23
Style Colonial,A-Frame,Cabin/Lodge,Log Home
Bedrooms 4
Full Baths 2
HOA Y/N N
Abv Grd Liv Area 1,516
Originating Board BRIGHT
Year Built 1976
Annual Tax Amount $7,660
Tax Year 2022
Lot Size 5.750 Acres
Acres 5.75
Lot Dimensions 0.00 x 0.00
Property Description
Yearning for privacy without sacrificing convenience? Beautiful in all
seasons this log and stone house is privately situated on 5.75 wooded
adjoining township land with miles of hiking and biking trails at your own
back door. Featuring a versatile floor plan the main level offers the master
bedroom w/full bath, custom kitchen with bar seating, formal dining room
overlooking the woods, and stunning sunken living room with exposed
beam cathedral ceiling and full floor-to-ceiling stone fireplace with raised
hearth. Upstairs are two bedrooms with good closet space while the
walk-out basement provides an additional bedroom, family room, and
laundry plus storage. Covered front porch and covered rear porch are
perfect for reading or relaxing. The in-ground pool and patio were
installed with the natural setting in mind, taking entertaining to the next
level. The 2-car detached garage with finished 2nd floor could be a game
room, guest quarters or storage. This one you won't find twice!
Location
State PA
County Berks
Area Longswamp Twp (10259)
Zoning R
Rooms
Other Rooms Living Room, Dining Room, Primary Bedroom, Bedroom 2, Bedroom 3, Kitchen, Family Room, Bedroom 1, Other
Basement Full
Main Level Bedrooms 1
Interior
Interior Features Primary Bath(s), Exposed Beams, Breakfast Area
Hot Water S/W Changeover
Heating Hot Water, Baseboard - Hot Water
Cooling None
Flooring Wood, Carpet, Ceramic Tile
Fireplaces Number 1
Fireplaces Type Stone, Wood
Equipment Dishwasher, Built-In Microwave, Dryer - Electric, Oven/Range - Electric, Refrigerator, Stainless Steel Appliances, Washer, Water Heater
Fireplace Y
Appliance Dishwasher, Built-In Microwave, Dryer - Electric, Oven/Range - Electric, Refrigerator, Stainless Steel Appliances, Washer, Water Heater
Heat Source Oil
Laundry Lower Floor, Hookup
Exterior
Exterior Feature Porch(es), Deck(s), Patio(s)
Garage Additional Storage Area, Other
Garage Spaces 6.0
Pool In Ground
Utilities Available Other, Above Ground
Waterfront N
Water Access N
Roof Type Shingle
Street Surface Paved
Accessibility None
Porch Porch(es), Deck(s), Patio(s)
Parking Type Driveway, Detached Garage
Total Parking Spaces 6
Garage Y
Building
Lot Description Open, Trees/Wooded, Front Yard, Rear Yard, SideYard(s), Adjoins - Public Land, Backs to Trees, Irregular, Not In Development, No Thru Street, Private, Secluded
Story 1.5
Foundation Slab
Sewer On Site Septic
Water Well
Architectural Style Colonial, A-Frame, Cabin/Lodge, Log Home
Level or Stories 1.5
Additional Building Above Grade, Below Grade
Structure Type Cathedral Ceilings,Log Walls,Wood Ceilings
New Construction N
Schools
Elementary Schools Brandywine Heights
Middle Schools Brandywine Heights
High Schools Brandywine Heights
School District Brandywine Heights Area
Others
Senior Community No
Tax ID 59-5472-00-03-6319
Ownership Fee Simple
SqFt Source Assessor
Acceptable Financing Conventional, Cash
Horse Property N
Listing Terms Conventional, Cash
Financing Conventional,Cash
Special Listing Condition Standard
Read Less Info
Want to know what your home might be worth? Contact us for a FREE valuation!

Our team is ready to help you sell your home for the highest possible price ASAP

Bought with Rebecca L Hobbs • Keller Williams Realty Devon-Wayne

“Molly's job is to find and attract mastery-based agents to the office, protect the culture, and make sure everyone is happy! ”






