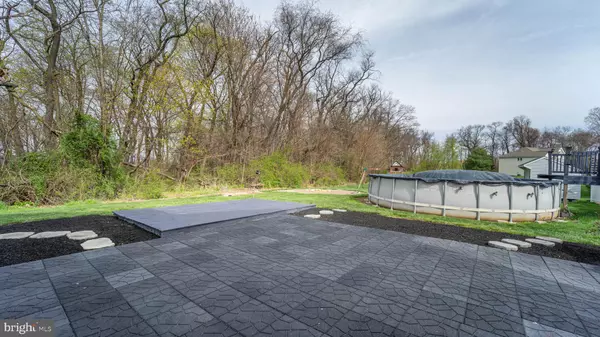$270,000
$255,000
5.9%For more information regarding the value of a property, please contact us for a free consultation.
3 Beds
4 Baths
0.57 Acres Lot
SOLD DATE : 05/18/2023
Key Details
Sold Price $270,000
Property Type Single Family Home
Sub Type Twin/Semi-Detached
Listing Status Sold
Purchase Type For Sale
Subdivision White Church Meadows
MLS Listing ID PAFL2013006
Sold Date 05/18/23
Style Colonial
Bedrooms 3
Full Baths 2
Half Baths 2
HOA Y/N N
Originating Board BRIGHT
Year Built 2011
Annual Tax Amount $3,694
Tax Year 2022
Lot Size 0.570 Acres
Acres 0.57
Property Description
Immaculate home loaded with everything you need! Plenty of space inside and outside! Wonderful for entertaining, working from home or a private get away! Nestled on a cul-de-sac with a forest next door! You'll love the large yard with beautiful green grass, a fire pit, swimming pool and hot tub, shed and playset plus patio space for your outdoor enjoyment! Inside you'll find a large living room, a private den off the kitchen with CleanSteel refrigerator, 5 burner, stainless steel, gas stove, 2 pantries and a large dining room. Upstairs you'll find 3 spacious bedrooms all with new luxury vinyl plank flooring. This is a carpet-free home! The primary bedroom has cathedral ceilings, walk-in-closet, ensuite bath with soaking tub and separate shower! The laundry room is conveniently located on the bedroom level! On the basement level you'll find a giant additional family room, game room, office and dry bar! Perfect for a media room! The basement has an additonal powder room and walk up stairs to the backyard! Please read the special features in the documents section of this listing. Top-down, bottom shades are new and convey! This home has a brand new roof!! There is no HOA rules or fees! The aroma of the honeysuckle will welcome you home! And wait till you get to pick Elderberries and eat fresh from the tree in the back at the woods. One of the biggest yards in White Church Meadows and the best location! Privacy! Large Yard! Big Fire Pit, Pool and Hot Tub! Cul-de-sac location! This home has outdoor fun wrapped up! Easy commute to I-81 and within 10 minutes of Walmart, BJ's, Texas Roadhouse, Longhorn, Giant, Target, Aki Japanese, Olive Garden, Red Robin et al. Home Warranty Included.
Location
State PA
County Franklin
Area Greene Twp (14509)
Zoning R
Rooms
Other Rooms Living Room, Dining Room, Primary Bedroom, Bedroom 2, Bedroom 3, Kitchen, Family Room, Den, Laundry, Other, Office, Storage Room, Utility Room, Bathroom 3, Primary Bathroom, Half Bath
Basement Daylight, Full, Fully Finished, Interior Access, Outside Entrance, Rear Entrance, Shelving, Walkout Stairs
Interior
Interior Features Bar, Breakfast Area, Built-Ins, Combination Kitchen/Dining, Dining Area, Family Room Off Kitchen, Kitchen - Eat-In, Kitchen - Island, Kitchen - Table Space, Kitchenette, Pantry, Primary Bath(s), Recessed Lighting, Stall Shower, Store/Office, Tub Shower, Walk-in Closet(s), Wet/Dry Bar, WhirlPool/HotTub, Window Treatments, Other
Hot Water Natural Gas
Heating Forced Air
Cooling Central A/C
Equipment Dishwasher, Extra Refrigerator/Freezer, Built-In Microwave, Icemaker, Oven - Self Cleaning, Oven/Range - Gas, Range Hood, Refrigerator
Fireplace N
Appliance Dishwasher, Extra Refrigerator/Freezer, Built-In Microwave, Icemaker, Oven - Self Cleaning, Oven/Range - Gas, Range Hood, Refrigerator
Heat Source Natural Gas
Laundry Upper Floor
Exterior
Exterior Feature Patio(s), Deck(s)
Garage Additional Storage Area, Garage - Front Entry, Inside Access
Garage Spaces 1.0
Pool Above Ground
Waterfront N
Water Access N
View Garden/Lawn, Trees/Woods
Roof Type Shingle
Accessibility None
Porch Patio(s), Deck(s)
Parking Type Attached Garage, Driveway, Off Street
Attached Garage 1
Total Parking Spaces 1
Garage Y
Building
Lot Description Cul-de-sac, Level, Rear Yard, Trees/Wooded, Unrestricted
Story 3
Foundation Permanent
Sewer Public Sewer
Water Public
Architectural Style Colonial
Level or Stories 3
Additional Building Above Grade, Below Grade
New Construction N
Schools
Middle Schools Faust Junior High School
High Schools Chambersburg Area Senior
School District Chambersburg Area
Others
Senior Community No
Tax ID 09-0C19.-570.-000000
Ownership Fee Simple
SqFt Source Assessor
Acceptable Financing Cash, Conventional, FHA, USDA, VA
Listing Terms Cash, Conventional, FHA, USDA, VA
Financing Cash,Conventional,FHA,USDA,VA
Special Listing Condition Standard
Read Less Info
Want to know what your home might be worth? Contact us for a FREE valuation!

Our team is ready to help you sell your home for the highest possible price ASAP

Bought with LAURA SULLIVAN • Howard Hanna Company-Harrisburg

“Molly's job is to find and attract mastery-based agents to the office, protect the culture, and make sure everyone is happy! ”






