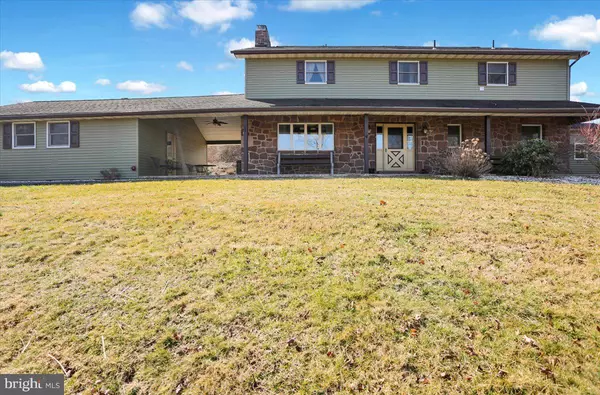$460,000
$479,900
4.1%For more information regarding the value of a property, please contact us for a free consultation.
4 Beds
4 Baths
2,784 SqFt
SOLD DATE : 05/18/2023
Key Details
Sold Price $460,000
Property Type Single Family Home
Sub Type Detached
Listing Status Sold
Purchase Type For Sale
Square Footage 2,784 sqft
Price per Sqft $165
Subdivision Sinking Spring
MLS Listing ID PABK2027132
Sold Date 05/18/23
Style Traditional
Bedrooms 4
Full Baths 4
HOA Y/N N
Abv Grd Liv Area 2,784
Originating Board BRIGHT
Year Built 1950
Annual Tax Amount $6,400
Tax Year 2023
Lot Size 4.450 Acres
Acres 4.45
Lot Dimensions 0.00 x 0.00
Property Description
Welcome to 226 Wheatfield Rd! Welcome to unprecedented privacy! This beautiful mid-century style farmhouse sits quietly in its own picturesque hollow on almost 4.5 acres! This 2,700+ square foot home in Wilson Schools has some of the most affordable property taxes that you will find associated with a property of this size. This 4 bedroom, 4 full bathroom home boasts a large, open first floor with beautiful hardwood floors, that is masterfully accented by a massive stone fireplace which is equipped with a very efficient wood burning stove. The first floor is also home to a fully remodeled kitchen with soft close cabinetry and newer black stainless appliances. The second floor is home to a large owners suite as well as 2 additional over-sized bedrooms. The second floor also contains a large open hallway that is occupied by a laundry closet fully equipped with a washer and dryer! The third floor is quite the bonus as it is a full walk up attic making all of your storage needs a breeze! The basement has its own separate breezeway access, a full bar/rec room with its own fireplace and full bathroom, making this a great candidate for a potential ‘in-law’ quarters OR even just a bar room given a bit of TLC. Enjoy beautiful summertime views from the backyard courtesy of the pool area or the patio with your brand new barely used hot tub! Or perhaps relax on the large front porch while overlooking the naturally fed pond! Have a bunch of cars or looking for a workshop? Look no further! This home has a large 2-car garage attached to the home by a breezeway as well as a massive 4 bay pole building! Do not miss the opportunity to own this fantastic piece of land and this beautiful farmhouse style home in your very own private hollow! Call today to schedule your personalized private tour!
ADDITIONAL NOTES: THIS PROPERTY IS POSTED AND THERE ARE SECURITY CAMERAS THROUGHOUT THE PROPERTY. ALL VISITORS TO THE PROPERTY MUST BE ACCOMPANIED BY A LICENSED REAL ESTATE PROFESSIONAL.
ITEMS IN THE POLE BUILDING ARE NEGOTIABLE WITH THE SALE OF THE PROPERTY AT THE DISCRETION OF THE SELLER.
Location
State PA
County Berks
Area Spring Twp (10280)
Zoning RES
Rooms
Other Rooms Living Room, Dining Room, Primary Bedroom, Bedroom 2, Bedroom 3, Kitchen, Family Room, Bedroom 1, Other
Basement Full, Partially Finished
Main Level Bedrooms 1
Interior
Interior Features Butlers Pantry, Kitchen - Eat-In
Hot Water Electric
Heating Baseboard - Hot Water
Cooling Wall Unit
Flooring Wood, Fully Carpeted, Vinyl, Tile/Brick
Fireplaces Number 1
Fireplaces Type Brick
Fireplace Y
Heat Source Oil, Wood
Laundry Upper Floor
Exterior
Exterior Feature Patio(s), Porch(es), Balcony
Garage Built In
Garage Spaces 2.0
Waterfront N
Water Access N
Roof Type Pitched,Shingle
Accessibility None
Porch Patio(s), Porch(es), Balcony
Parking Type Attached Garage
Attached Garage 2
Total Parking Spaces 2
Garage Y
Building
Lot Description Level, Sloping, Open, Trees/Wooded, Front Yard, Rear Yard, SideYard(s)
Story 2
Foundation Block
Sewer Public Sewer
Water Well
Architectural Style Traditional
Level or Stories 2
Additional Building Above Grade, Below Grade
New Construction N
Schools
School District Wilson
Others
Senior Community No
Tax ID 80-4385-13-14-8029
Ownership Fee Simple
SqFt Source Estimated
Acceptable Financing Cash, Conventional, FHA, VA
Listing Terms Cash, Conventional, FHA, VA
Financing Cash,Conventional,FHA,VA
Special Listing Condition Standard
Read Less Info
Want to know what your home might be worth? Contact us for a FREE valuation!

Our team is ready to help you sell your home for the highest possible price ASAP

Bought with Brendan A Johnson • Keller Williams Philadelphia

“Molly's job is to find and attract mastery-based agents to the office, protect the culture, and make sure everyone is happy! ”






