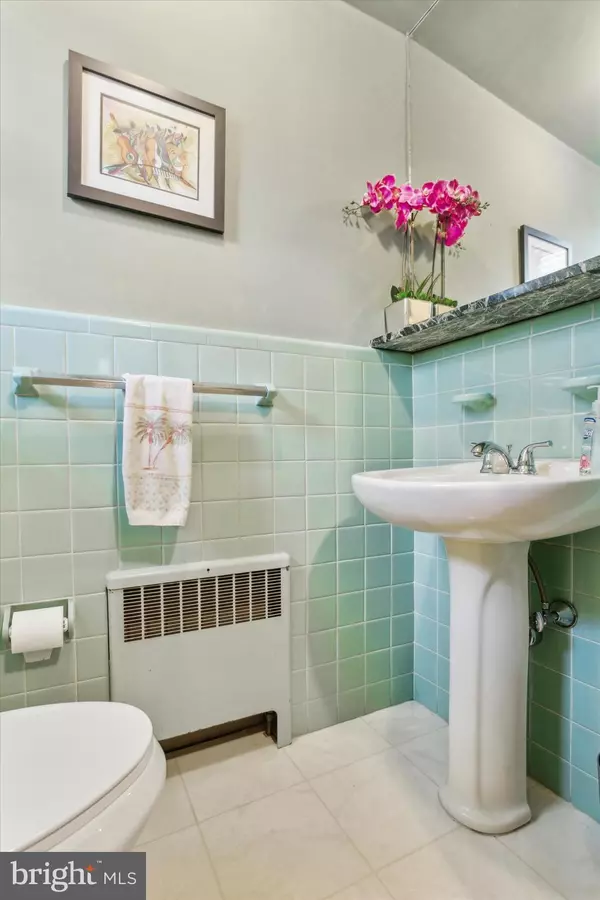$338,250
$330,000
2.5%For more information regarding the value of a property, please contact us for a free consultation.
3 Beds
4 Baths
1,860 SqFt
SOLD DATE : 05/19/2023
Key Details
Sold Price $338,250
Property Type Single Family Home
Sub Type Detached
Listing Status Sold
Purchase Type For Sale
Square Footage 1,860 sqft
Price per Sqft $181
Subdivision Oak Lane
MLS Listing ID PAPH2214824
Sold Date 05/19/23
Style Ranch/Rambler
Bedrooms 3
Full Baths 2
Half Baths 2
HOA Y/N N
Abv Grd Liv Area 1,860
Originating Board BRIGHT
Year Built 1940
Annual Tax Amount $1,973
Tax Year 2023
Lot Size 7,091 Sqft
Acres 0.16
Lot Dimensions 55.00 x 129.00
Property Description
What a great time to be shopping for a home! How hard is it to find a decent ranch home these days? Well you're in luck -- this well-cared for 3 bedroom, 2 full-2 half bath ranch home, on a quiet, sought-after street in Oak Lane is now available! Only two other families have lived in this home, including the builder. The current owner has lovingly maintained and upgraded the home throughout the years and is ready to turn it over to someone else who will love and care for it just as much! Walk past the landscaped front garden (the daffodils , tulips and perennials will be springing up shortly!) to the easy-access front entry way with a conveniently located powder room right off of the spacious, light-filled living room and dining area. Notice the custom curtains and blinds, and the bow window?! The updated eat-in kitchen offers an electric cooktop range, Corian countertops, beautiful backsplash, gas wall oven, stainless dishwasher and garbage disposal and exit to the side yard. Down the hall you'll the large main bedroom with an updated en suite bathroom with stall shower, the spacious 2nd bedroom which overlooks the rear yard and side yards, and the 3rd bedroom, which would be great as a bedroom, nursery or home office. The hall bath has an updated vanity and tub/shower. All windows have been replaced throughout! On the lower level you'll find a full finished basement ready to be turned into the perfect family room or man-cave with a working wet bar and outside exit. Also on the lower level is a very spacious laundry room with a cedar closet and plenty of room for storage. The days of fighting over parking spaces will be a thing of the past with this long driveway and 1-car oversized detached garage! Finally, relax with Rover or barbecue with friends and family in the fully fenced rear yard with two patios. Just bring your furniture and move in! Conveniently located near shopping, public transportation and schools.
Location
State PA
County Philadelphia
Area 19126 (19126)
Zoning RSA2
Rooms
Other Rooms Living Room, Dining Room, Kitchen, Basement
Basement Fully Finished
Main Level Bedrooms 3
Interior
Interior Features Kitchen - Eat-In, Window Treatments
Hot Water Natural Gas
Heating Radiator
Cooling Central A/C, Window Unit(s)
Equipment Built-In Range, Cooktop, Dishwasher, Disposal, Dryer - Gas, Oven - Wall, Oven/Range - Electric, Refrigerator, Washer
Fireplace N
Window Features Bay/Bow
Appliance Built-In Range, Cooktop, Dishwasher, Disposal, Dryer - Gas, Oven - Wall, Oven/Range - Electric, Refrigerator, Washer
Heat Source Natural Gas
Laundry Basement
Exterior
Exterior Feature Patio(s)
Garage Garage - Front Entry
Garage Spaces 1.0
Fence Fully, Rear
Waterfront N
Water Access N
Accessibility 2+ Access Exits, Level Entry - Main
Porch Patio(s)
Parking Type Detached Garage, Driveway
Total Parking Spaces 1
Garage Y
Building
Story 1
Foundation Stone
Sewer Public Sewer
Water Public
Architectural Style Ranch/Rambler
Level or Stories 1
Additional Building Above Grade, Below Grade
New Construction N
Schools
School District The School District Of Philadelphia
Others
Senior Community No
Tax ID 492229200
Ownership Fee Simple
SqFt Source Assessor
Acceptable Financing Cash, Conventional
Listing Terms Cash, Conventional
Financing Cash,Conventional
Special Listing Condition Standard
Read Less Info
Want to know what your home might be worth? Contact us for a FREE valuation!

Our team is ready to help you sell your home for the highest possible price ASAP

Bought with Alexander Shulzhenko • Compass RE

“Molly's job is to find and attract mastery-based agents to the office, protect the culture, and make sure everyone is happy! ”






