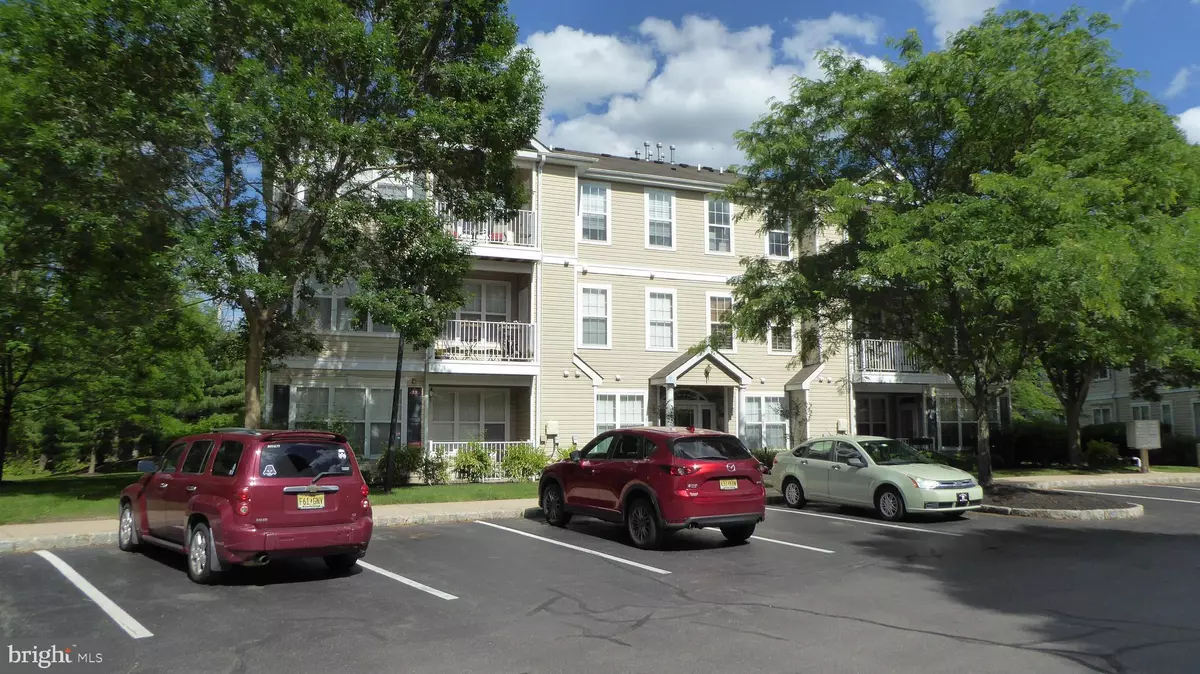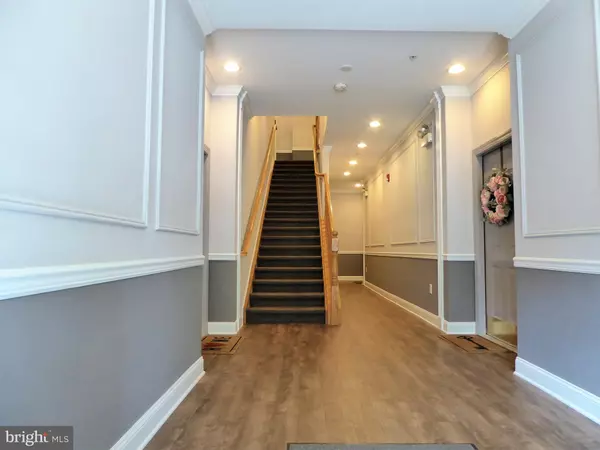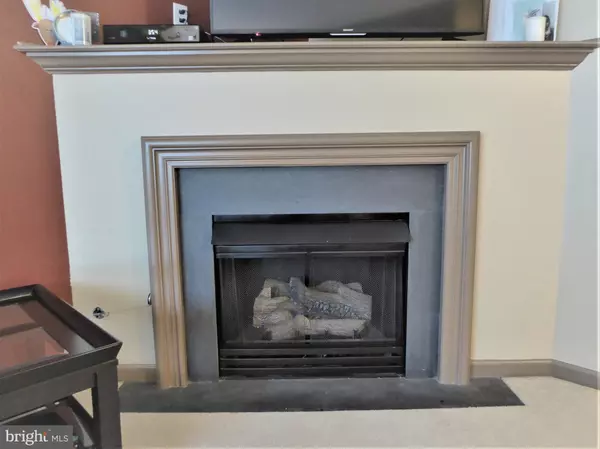$240,000
$245,000
2.0%For more information regarding the value of a property, please contact us for a free consultation.
2 Beds
2 Baths
1,291 SqFt
SOLD DATE : 05/19/2023
Key Details
Sold Price $240,000
Property Type Condo
Sub Type Condo/Co-op
Listing Status Sold
Purchase Type For Sale
Square Footage 1,291 sqft
Price per Sqft $185
Subdivision Scotch Run
MLS Listing ID NJME2028232
Sold Date 05/19/23
Style Unit/Flat
Bedrooms 2
Full Baths 2
Condo Fees $300/mo
HOA Y/N N
Abv Grd Liv Area 1,291
Originating Board BRIGHT
Year Built 2004
Annual Tax Amount $5,625
Tax Year 2022
Lot Dimensions 0.00 x 0.00
Property Description
This third floor penthouse features two bedrooms, two baths and has an open/airy design. The large living room has a gas fireplace with mantle and an adjoining dining room. The kitchen is open to the dining room and has 42” oak cabinets, a microwave oven, gas range, dishwasher, refrigerator and breakfast bar. There is a wood balcony and an outside storage closet just off the dining room. You can enjoy dining on the balcony and take in the nice view. The master bedroom has its own full bath, a standard closet and a large walk-in closet. There is a convenient laundry/utility room with an included washer and dryer. This condo has a new whole house humidifier, central air conditioning and a gas hot water heater. Community amenities include secured entry, a fully equipped fitness center with showers, a community picnic area and a walking trail. The Scotch Run community is convenient to major highways, transportation, shopping and schools! Call for your personal tour! (Photos prior to current tenant.)
Location
State NJ
County Mercer
Area Ewing Twp (21102)
Zoning R-M
Rooms
Other Rooms Living Room, Dining Room, Bedroom 2, Kitchen, Bedroom 1
Main Level Bedrooms 2
Interior
Interior Features Carpet, Dining Area
Hot Water 60+ Gallon Tank
Heating Forced Air
Cooling Central A/C
Flooring Carpet
Fireplaces Number 1
Fireplaces Type Gas/Propane
Equipment Built-In Microwave, Built-In Range, Dishwasher, Dryer, Microwave, Oven/Range - Gas, Refrigerator, Washer, Water Heater
Furnishings No
Fireplace Y
Appliance Built-In Microwave, Built-In Range, Dishwasher, Dryer, Microwave, Oven/Range - Gas, Refrigerator, Washer, Water Heater
Heat Source Natural Gas
Laundry Dryer In Unit, Has Laundry, Washer In Unit
Exterior
Exterior Feature Balcony, Roof
Amenities Available Fitness Center
Water Access N
Roof Type Pitched
Accessibility None
Porch Balcony, Roof
Garage N
Building
Story 1
Unit Features Garden 1 - 4 Floors
Sewer Public Sewer
Water Public
Architectural Style Unit/Flat
Level or Stories 1
Additional Building Above Grade, Below Grade
Structure Type Dry Wall
New Construction N
Schools
High Schools Ewing
School District Ewing Township Public Schools
Others
Pets Allowed Y
HOA Fee Include All Ground Fee,Common Area Maintenance,Lawn Maintenance,Management,Recreation Facility,Snow Removal
Senior Community No
Tax ID 02-00365-00002 01-C0234
Ownership Condominium
Security Features Carbon Monoxide Detector(s),Main Entrance Lock,Smoke Detector
Special Listing Condition Standard
Pets Allowed Dogs OK
Read Less Info
Want to know what your home might be worth? Contact us for a FREE valuation!

Our team is ready to help you sell your home for the highest possible price ASAP

Bought with Lisa LeRay • BHHS Fox & Roach Hopewell Valley
“Molly's job is to find and attract mastery-based agents to the office, protect the culture, and make sure everyone is happy! ”






