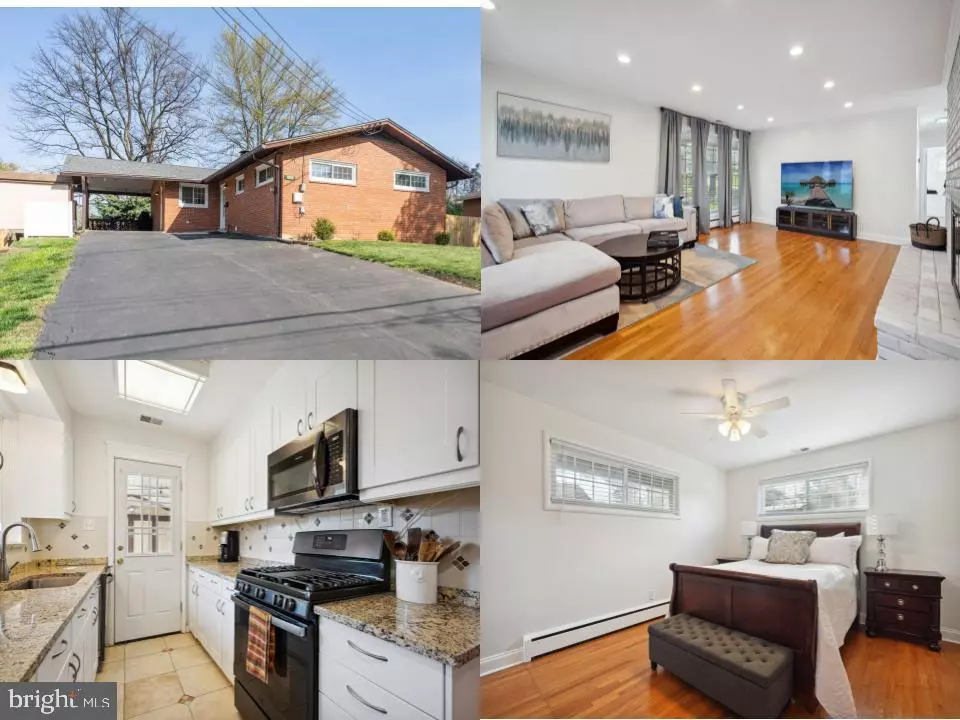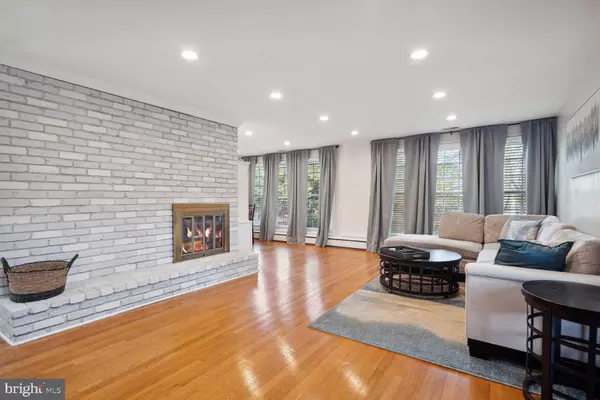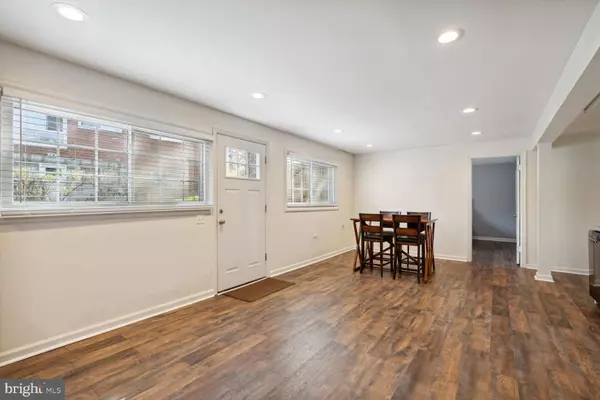$669,000
$669,000
For more information regarding the value of a property, please contact us for a free consultation.
3 Beds
3 Baths
2,402 SqFt
SOLD DATE : 05/23/2023
Key Details
Sold Price $669,000
Property Type Single Family Home
Sub Type Detached
Listing Status Sold
Purchase Type For Sale
Square Footage 2,402 sqft
Price per Sqft $278
Subdivision Country Club Hills
MLS Listing ID VAFC2003020
Sold Date 05/23/23
Style Ranch/Rambler
Bedrooms 3
Full Baths 3
HOA Y/N N
Abv Grd Liv Area 1,302
Originating Board BRIGHT
Year Built 1955
Annual Tax Amount $7,369
Tax Year 2022
Lot Size 10,559 Sqft
Acres 0.24
Property Description
You are going to love the updates and flow of this home located near the heart of the City of Fairfax. Everything gleams with fresh designer paint throughout, gorgeous LVP floors in lower level (2023), and so much light from windows on all sides (replaced 2017). This 2-level rambler boasts a flowing floor plan with a living / dining room that connect seamlessly with a modern brick fireplace serving as the highlight of this space. The light and bright kitchen has granite counters and stainless steel appliances. The primary bedroom has a spacious walk-in closet and newly renovated bathroom featuring a large shower with custom tile work (2023). Lower level is perfect for an in-law or au pair suite. There is a walk out separate entrance with another fireplace, a full bathroom, a wet bar, a bedroom, and an additional bonus den/office. Other updates include HVAC (2019) / Hot Water Heater (2020), Roof (2021), driveway (2021), fence (2022). Location is ideal with so many commuter options, restaurants, trails, parks, and shopping nearby. You won't want to miss this house!
*Sellers have an assumable VA loan at 2.75%*
Location
State VA
County Fairfax City
Zoning RM
Rooms
Other Rooms Living Room, Dining Room, Primary Bedroom, Bedroom 2, Bedroom 3, Bedroom 4, Kitchen, Family Room, Primary Bathroom, Full Bath
Basement Rear Entrance, Fully Finished
Main Level Bedrooms 2
Interior
Interior Features Ceiling Fan(s), Window Treatments
Hot Water Natural Gas
Heating Forced Air
Cooling Central A/C
Fireplaces Number 2
Fireplaces Type Screen
Equipment Built-In Microwave, Dryer, Washer, Dishwasher, Disposal, Refrigerator, Icemaker, Stove
Fireplace Y
Appliance Built-In Microwave, Dryer, Washer, Dishwasher, Disposal, Refrigerator, Icemaker, Stove
Heat Source Natural Gas
Exterior
Garage Spaces 6.0
Water Access N
Accessibility None
Total Parking Spaces 6
Garage N
Building
Story 2
Foundation Other
Sewer Public Sewer
Water Public
Architectural Style Ranch/Rambler
Level or Stories 2
Additional Building Above Grade, Below Grade
New Construction N
Schools
Elementary Schools Daniels Run
Middle Schools Katherine Johnson
High Schools Fairfax
School District Fairfax County Public Schools
Others
Senior Community No
Tax ID 57 2 10 175
Ownership Fee Simple
SqFt Source Assessor
Special Listing Condition Standard
Read Less Info
Want to know what your home might be worth? Contact us for a FREE valuation!

Our team is ready to help you sell your home for the highest possible price ASAP

Bought with Heather Carlson • RE/MAX Allegiance
“Molly's job is to find and attract mastery-based agents to the office, protect the culture, and make sure everyone is happy! ”






