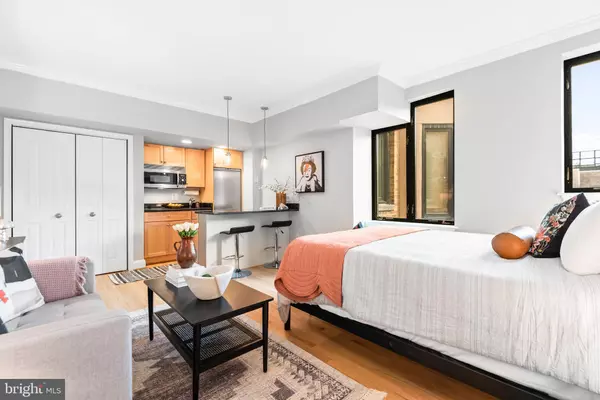$225,000
$239,000
5.9%For more information regarding the value of a property, please contact us for a free consultation.
1 Bath
338 SqFt
SOLD DATE : 05/24/2023
Key Details
Sold Price $225,000
Property Type Condo
Sub Type Condo/Co-op
Listing Status Sold
Purchase Type For Sale
Square Footage 338 sqft
Price per Sqft $665
Subdivision Dupont Circle
MLS Listing ID DCDC2085182
Sold Date 05/24/23
Style Beaux Arts
Full Baths 1
Condo Fees $557/mo
HOA Y/N N
Abv Grd Liv Area 338
Originating Board BRIGHT
Year Built 1920
Tax Year 2019
Property Description
Long considered one of Washington’s Best Addresses, 1701 16th Street NW was built as luxury apartments in 1920. Converted to co-operative in 2008, author James Goode describes The Chastleton as “the largest and most ornate Gothic Revival apartment house ever built in the nation’s capital.” And it is glorious! A more meticulous living experience we cannot imagine. Unit 807 is nestled gently along the penthouse level of The Chastleton. Accessed by one of four elevators servicing both the west and south halls of the building, the peace and serenity offered by the expansive newly renovated hallways is incomparable. The unit’s location offers easy access to the large roof deck offering panoramic views of the city’s skyline and beyond. Stepping inside, the vibes are convenient, luxurious, and truly move-in ready with hardwood floors and brand new paint throughout. Large south-facing windows provide ample sunlight and views of the elegantly landscaped courtyard below. The kitchen with stainless steel refrigerator and granite counters with added island provide space for preparing meals and entertaining guests. In the sunlit living area, you’ll find two custom closets offering added storage and room for a pantry. Through the walk-in closet, access the just updated bath with brand new medicine cabinet with storage, light fixture, shower head, crisp never-used toilet, and accessories. The large southern facing bathroom window with tiled ledge is convenient for displaying toiletries and bath products. Among the amenities the building provides are roof deck with monument views, 24 hour concierge, front desk security, professional on-site management, lush landscaping, a courtyard outfitted with grills and outdoor entertaining space, a zen garden, fully equipped first-floor gym and a grand ballroom perfect for hosting large scale parties and events. Parking & additional storage may be rented when available. Underlying Mortgage balance as of 02/15/2023: $28,861.72 (portion of sales price already financed for you at 3.88%, gets subtracted from the sales price). Coop fee: $300.18 monthly + Underlying Mortgage: $166.16 monthly + Property Taxes: $90.99 monthly = Total Association dues: $557.33 monthly. Only pay electricity - internet, basic cable, and HBO included! Cats, ESA's, and service animals welcome.
Location
State DC
County Washington
Zoning PUBLIC RECORD
Interior
Interior Features Efficiency, Floor Plan - Open, Primary Bath(s), Upgraded Countertops, Walk-in Closet(s), Wood Floors, Crown Moldings
Hot Water Other
Heating Forced Air
Cooling Central A/C
Flooring Hardwood
Equipment Dishwasher, Disposal, Microwave, Refrigerator, Stainless Steel Appliances, Cooktop
Appliance Dishwasher, Disposal, Microwave, Refrigerator, Stainless Steel Appliances, Cooktop
Heat Source Electric
Laundry Common
Exterior
Exterior Feature Roof, Terrace, Patio(s)
Amenities Available Exercise Room, Security, Party Room, Laundry Facilities, Cable, Common Grounds, Concierge, Elevator, Fitness Center
Waterfront N
Water Access N
Accessibility Elevator
Porch Roof, Terrace, Patio(s)
Garage N
Building
Story 1
Unit Features Hi-Rise 9+ Floors
Sewer Public Sewer
Water Public
Architectural Style Beaux Arts
Level or Stories 1
Additional Building Above Grade, Below Grade
New Construction N
Schools
School District District Of Columbia Public Schools
Others
Pets Allowed Y
HOA Fee Include Ext Bldg Maint,Management,Reserve Funds,Snow Removal,Security Gate,Cable TV,Taxes,Underlying Mortgage,Sewer,Water
Senior Community No
Tax ID NO TAX ID
Ownership Cooperative
Special Listing Condition Standard
Pets Description Cats OK
Read Less Info
Want to know what your home might be worth? Contact us for a FREE valuation!

Our team is ready to help you sell your home for the highest possible price ASAP

Bought with Candyce Astroth • Samson Properties

“Molly's job is to find and attract mastery-based agents to the office, protect the culture, and make sure everyone is happy! ”






