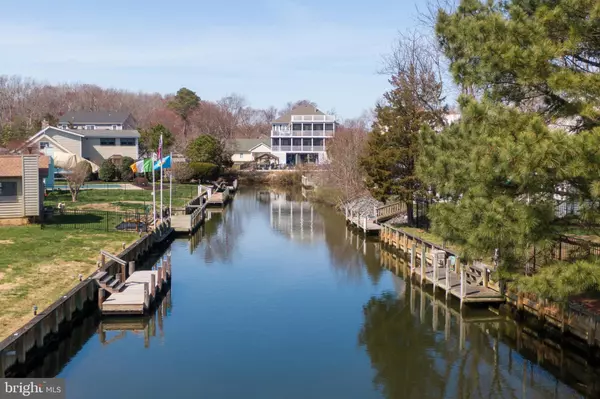$669,900
$689,000
2.8%For more information regarding the value of a property, please contact us for a free consultation.
3 Beds
2 Baths
1,998 SqFt
SOLD DATE : 05/24/2023
Key Details
Sold Price $669,900
Property Type Single Family Home
Sub Type Detached
Listing Status Sold
Purchase Type For Sale
Square Footage 1,998 sqft
Price per Sqft $335
Subdivision Keen-Wik
MLS Listing ID DESU2038470
Sold Date 05/24/23
Style Ranch/Rambler
Bedrooms 3
Full Baths 2
HOA Fees $4/ann
HOA Y/N Y
Abv Grd Liv Area 1,998
Originating Board BRIGHT
Year Built 1980
Annual Tax Amount $774
Tax Year 2022
Lot Size 0.260 Acres
Acres 0.26
Lot Dimensions 95.00 x 121.00
Property Description
Live the beach life - in the sand or on the water! Located in the popular Keen-Wik on the Bay neighborhood, just minutes from the Fenwick and Ocean City beaches. Right on the canal, this 3 bedroom/2 bath/1 car garage ranch-style home offers a private dock with new lighting. The home is move-in ready and boasts many recent updates including new flooring, a cozy wood-burning fireplace, a relaxing and no-maintenance Trex porch off the living room, and much more to love. Perfect for year-round living or a beach escape, and close to restaurants, entertainment, and the boating life. A full house Generator with warranty transfers, newer Roof with warranty to be transferred to the new buyer. Flood insurance may be required- there is currently a policy that can be assumed.
New Microwave, Fresh Paint, New flooring, New solar light on dock, replaced some boards on dock and pier,
New roof in 2021 -warranty transfers, New full house generator 2021 - warranty transfers, New propane water heater 2021, Propane stove in Family Room. Front yard and flower beds sprinkler system in place
Location
State DE
County Sussex
Area Baltimore Hundred (31001)
Zoning MR
Rooms
Other Rooms Family Room, Den, Foyer
Main Level Bedrooms 3
Interior
Interior Features Breakfast Area, Ceiling Fan(s), Chair Railings, Dining Area, Entry Level Bedroom, Family Room Off Kitchen, Primary Bath(s), Sprinkler System
Hot Water Propane
Heating Central
Cooling Central A/C
Flooring Carpet, Ceramic Tile, Engineered Wood
Fireplaces Number 1
Fireplaces Type Wood
Equipment Built-In Microwave, Cooktop - Down Draft, Dishwasher, Disposal, Exhaust Fan, Oven - Wall, Refrigerator, Washer/Dryer Stacked, Water Heater
Furnishings No
Fireplace Y
Appliance Built-In Microwave, Cooktop - Down Draft, Dishwasher, Disposal, Exhaust Fan, Oven - Wall, Refrigerator, Washer/Dryer Stacked, Water Heater
Heat Source Natural Gas, Propane - Metered, Propane - Owned
Laundry Has Laundry
Exterior
Parking Features Built In, Garage - Front Entry, Inside Access
Garage Spaces 6.0
Utilities Available Cable TV Available, Propane
Water Access Y
View Canal
Roof Type Architectural Shingle
Accessibility 2+ Access Exits
Attached Garage 1
Total Parking Spaces 6
Garage Y
Building
Lot Description Bulkheaded, Landscaping
Story 1
Foundation Block
Sewer Public Sewer
Water Public
Architectural Style Ranch/Rambler
Level or Stories 1
Additional Building Above Grade, Below Grade
New Construction N
Schools
School District Indian River
Others
Senior Community No
Tax ID 533-19.12-119.00
Ownership Fee Simple
SqFt Source Assessor
Acceptable Financing Conventional, Cash, FHA
Listing Terms Conventional, Cash, FHA
Financing Conventional,Cash,FHA
Special Listing Condition Probate Listing
Read Less Info
Want to know what your home might be worth? Contact us for a FREE valuation!

Our team is ready to help you sell your home for the highest possible price ASAP

Bought with Cheryl A Macey • Patterson-Schwartz - Greenville
“Molly's job is to find and attract mastery-based agents to the office, protect the culture, and make sure everyone is happy! ”






