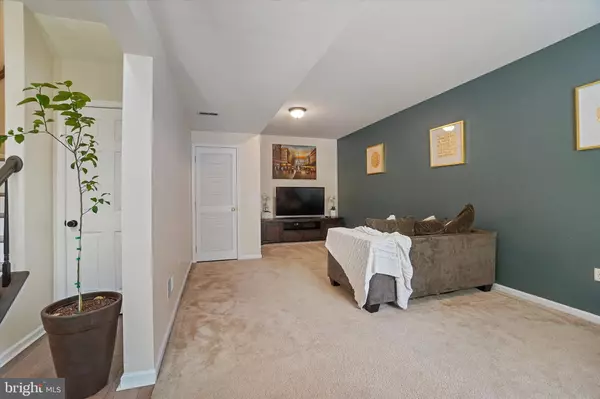$231,000
$204,900
12.7%For more information regarding the value of a property, please contact us for a free consultation.
3 Beds
3 Baths
2,252 SqFt
SOLD DATE : 05/25/2023
Key Details
Sold Price $231,000
Property Type Condo
Sub Type Condo/Co-op
Listing Status Sold
Purchase Type For Sale
Square Footage 2,252 sqft
Price per Sqft $102
Subdivision Woodcrest Hills
MLS Listing ID PAYK2040254
Sold Date 05/25/23
Style Colonial,Traditional
Bedrooms 3
Full Baths 2
Half Baths 1
Condo Fees $175/mo
HOA Y/N N
Abv Grd Liv Area 2,252
Originating Board BRIGHT
Year Built 2006
Annual Tax Amount $5,553
Tax Year 2022
Property Description
Luxury condo with many desirable features in Central School! The open foyer on the first floor provides a welcoming entrance to the home. The theatre/family room is a great space for entertaining guests or relaxing with family. Having a laundry room on the first floor is convenient and practical. The attached garage is a nice touch, providing secure parking and additional storage space.
Moving up to the second floor, the open floor plan with 9-foot ceilings creates a spacious and airy feeling. The updated kitchen with double ovens is perfect for cooking and entertaining. The half bath on this level is a thoughtful addition.
On the third floor, the master bedroom with a walk-in closet and vaulted ceilings is a luxurious feature. The master bathroom with a jacuzzi tub, separate shower, and double sinks adds to the luxurious feeling. The updated lighting throughout the condo and luxury vinyl plank flooring are stylish touches. The power blinds included add convenience and comfort.
Lastly, being able to see the fireworks from the living room sliding door is a unique and special feature that adds to the appeal of this luxury condo. Conveniently located to shopping, restaurants, hiking, rt. 30 and I 83.
Location
State PA
County York
Area Springettsbury Twp (15246)
Zoning RESIDENTIAL
Rooms
Other Rooms Living Room, Dining Room, Primary Bedroom, Bedroom 2, Bedroom 3, Kitchen, Family Room, Foyer, Laundry
Basement Fully Finished
Interior
Hot Water Natural Gas
Heating Forced Air, Heat Pump(s)
Cooling Central A/C
Flooring Carpet, Luxury Vinyl Plank
Fireplaces Number 1
Equipment Built-In Microwave, Dishwasher, Dryer, Oven/Range - Gas, Refrigerator, Washer
Appliance Built-In Microwave, Dishwasher, Dryer, Oven/Range - Gas, Refrigerator, Washer
Heat Source Natural Gas
Exterior
Parking Features Garage - Front Entry, Garage Door Opener
Garage Spaces 2.0
Amenities Available Tot Lots/Playground
Water Access N
Accessibility None
Attached Garage 1
Total Parking Spaces 2
Garage Y
Building
Story 3
Foundation Block
Sewer Public Sewer
Water Public
Architectural Style Colonial, Traditional
Level or Stories 3
Additional Building Above Grade, Below Grade
New Construction N
Schools
School District Central York
Others
Pets Allowed Y
HOA Fee Include Common Area Maintenance,Ext Bldg Maint,Lawn Maintenance,Snow Removal
Senior Community No
Tax ID 46-000-KI-0233-A0-C0470
Ownership Condominium
Acceptable Financing Cash, Bank Portfolio
Listing Terms Cash, Bank Portfolio
Financing Cash,Bank Portfolio
Special Listing Condition Standard
Pets Allowed No Pet Restrictions
Read Less Info
Want to know what your home might be worth? Contact us for a FREE valuation!

Our team is ready to help you sell your home for the highest possible price ASAP

Bought with Lauren Blain • Keller Williams Elite

“Molly's job is to find and attract mastery-based agents to the office, protect the culture, and make sure everyone is happy! ”






