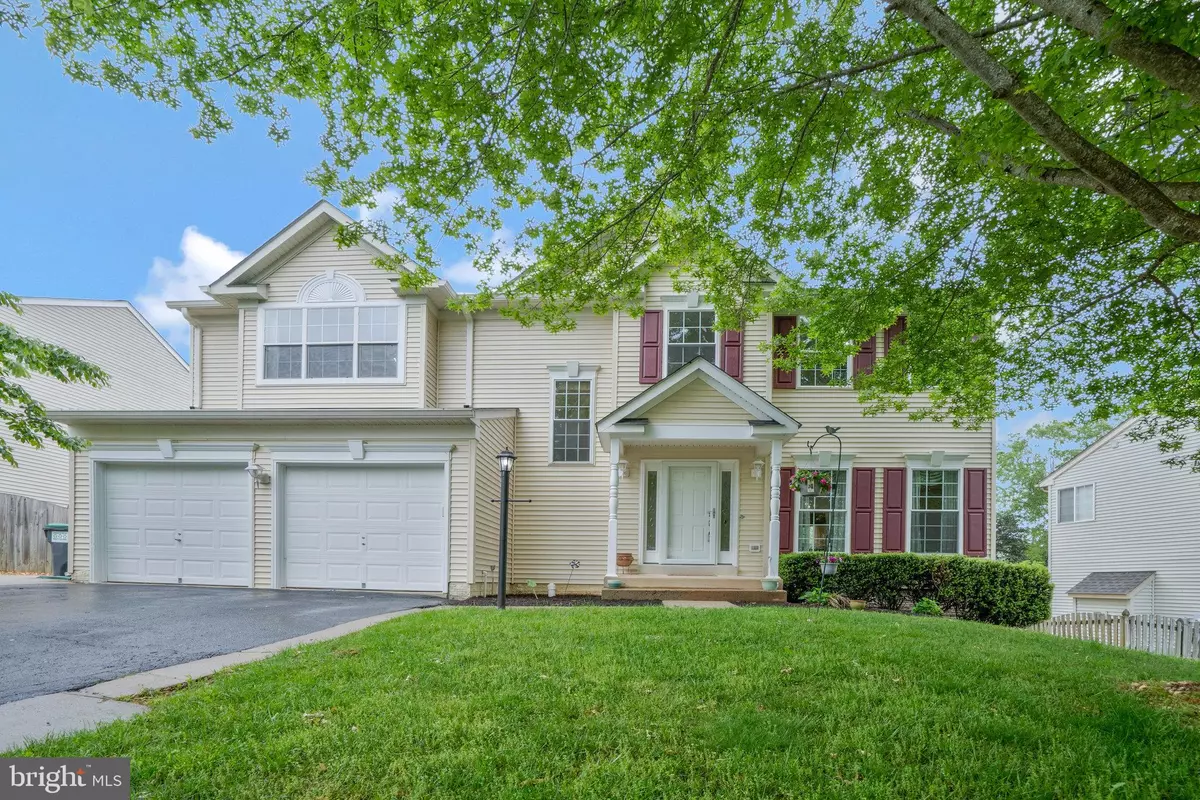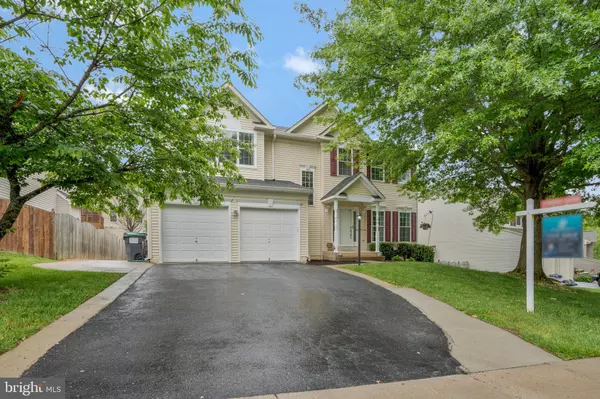$525,000
$528,000
0.6%For more information regarding the value of a property, please contact us for a free consultation.
4 Beds
4 Baths
2,224 SqFt
SOLD DATE : 05/25/2023
Key Details
Sold Price $525,000
Property Type Single Family Home
Sub Type Detached
Listing Status Sold
Purchase Type For Sale
Square Footage 2,224 sqft
Price per Sqft $236
Subdivision Park Ridge
MLS Listing ID VAST2018848
Sold Date 05/25/23
Style Traditional
Bedrooms 4
Full Baths 3
Half Baths 1
HOA Fees $52/qua
HOA Y/N Y
Abv Grd Liv Area 2,224
Originating Board BRIGHT
Year Built 2001
Annual Tax Amount $3,690
Tax Year 2022
Lot Size 7,470 Sqft
Acres 0.17
Property Description
Your search for the perfect home ends here! Discover this exquisite single-family home nestled in the Park Ridge Community of Stafford. As you step inside, a spacious 2-story foyer welcomes you and leads you to the heart of the home, where you'll find the stunning kitchen boasting upgraded countertops, stainless steel appliances, a double oven, and an eat-in area perfect for family gatherings. Step out onto your screened-in deck and the large fenced backyard, ideal for entertaining guests or playing with your furry friend. Cozy up in the family room with a gas fireplace, and realize this home has just what you need for chilly evenings. The upper level features 4 spacious bedrooms and 2 full bathrooms. The primary suite includes a spa-like private bath featuring a separate shower and soaking tub. A delightful foyer overlook adds a charming touch to this stunning home. The finished basement is designed with your entertainment needs in mind, perfect as a sizable recreation room or make it your home gym, a small bonus room, a full bathroom, a handy storage room, and walk-out access to the backyard. Additional highlights of this home include a new water heater replaced last year and a 5-year-old HVAC system. Low HOA fees provide you with access to fantastic amenities, including a Jog/Walk Path, outdoor pool, and Tot Lots/Playground. This home is just minutes from restaurants, shopping, recreation, entertainment, and public transportation and offers quick access to Route 610 and I-95. Don't miss out on this fantastic opportunity to make this lovely home yours. It is priced to sell, so act fast and seize the opportunity to live in your dream home.
Location
State VA
County Stafford
Zoning PD1
Rooms
Basement Partially Finished, Walkout Level, Connecting Stairway, Daylight, Partial, Interior Access, Outside Entrance, Sump Pump
Interior
Hot Water Natural Gas
Heating Central
Cooling Central A/C
Heat Source Natural Gas
Exterior
Parking Features Garage - Front Entry, Garage Door Opener, Inside Access
Garage Spaces 4.0
Amenities Available Pool - Outdoor, Tot Lots/Playground, Common Grounds, Jog/Walk Path
Water Access N
Accessibility None
Attached Garage 2
Total Parking Spaces 4
Garage Y
Building
Story 3
Foundation Concrete Perimeter
Sewer Public Sewer
Water Public
Architectural Style Traditional
Level or Stories 3
Additional Building Above Grade, Below Grade
New Construction N
Schools
School District Stafford County Public Schools
Others
HOA Fee Include Trash,Common Area Maintenance,Pool(s),Snow Removal
Senior Community No
Tax ID 20S 15 743
Ownership Fee Simple
SqFt Source Assessor
Special Listing Condition Standard
Read Less Info
Want to know what your home might be worth? Contact us for a FREE valuation!

Our team is ready to help you sell your home for the highest possible price ASAP

Bought with Amit Nagpal • Ikon Realty - Ashburn
“Molly's job is to find and attract mastery-based agents to the office, protect the culture, and make sure everyone is happy! ”






