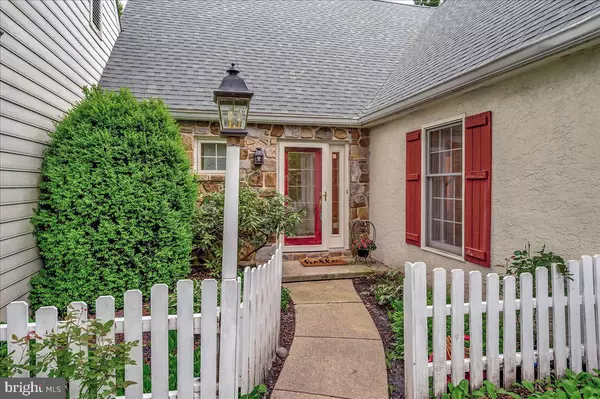$900,000
$875,000
2.9%For more information regarding the value of a property, please contact us for a free consultation.
3 Beds
4 Baths
3,000 SqFt
SOLD DATE : 05/24/2023
Key Details
Sold Price $900,000
Property Type Single Family Home
Sub Type Detached
Listing Status Sold
Purchase Type For Sale
Square Footage 3,000 sqft
Price per Sqft $300
Subdivision Fox Chapel
MLS Listing ID PACT2040996
Sold Date 05/24/23
Style Cape Cod
Bedrooms 3
Full Baths 2
Half Baths 2
HOA Fees $83/ann
HOA Y/N Y
Abv Grd Liv Area 3,000
Originating Board BRIGHT
Year Built 1983
Annual Tax Amount $11,624
Tax Year 2023
Lot Size 0.466 Acres
Acres 0.47
Property Description
Welcome to this beautifully expanded Colonial Cape in the highly desired neighborhood of Fox Chapel! Situated on a lovely lot with lush landscaping and charming curb appeal, this home has a first floor main bedroom and attached bath with skylights and soaking tub. A formal living room with wood burning fireplace leads to a spacious dining room, perfect for hosting dinner parties or gathering with your loved ones. The bright and sunny kitchen opens to an enclosed patio for private outdoor dining or just relaxing. The comfortable family room features another wood burning fireplace and leads to the enormous game room suitable for a pool table, movie viewing, or any number of home entertainment ideas. Upstairs you will find two additional bedrooms and a full bathroom. Ample closet space and attic storage are another plus. Updates include: Roof (2020), HVAC (2022), Water Heater (2020). The original owner has laid the groundwork for you to put your own mark on this gem that you will want to call HOME! Located five minutes to the center of Wayne for shops, restaurants, movies and SEPTA/Amtrak to Philadelphia, NYC and beyond; ten minutes to King of Prussia. Easy access to major roadways - Rtes 202, 76, 276, 476 and 30. Come see why Fox Chapel is one of the most desired communities on the Main Line.
Location
State PA
County Chester
Area Tredyffrin Twp (10343)
Zoning R1
Rooms
Other Rooms Living Room, Dining Room, Primary Bedroom, Bedroom 2, Kitchen, Family Room, Bedroom 1, Other
Main Level Bedrooms 1
Interior
Interior Features Primary Bath(s), Butlers Pantry, Skylight(s), Ceiling Fan(s), WhirlPool/HotTub, Wet/Dry Bar, Kitchen - Eat-In
Hot Water Natural Gas
Heating Heat Pump - Electric BackUp, Forced Air
Cooling Central A/C
Flooring Wood, Vinyl, Carpet
Fireplaces Number 2
Fireplaces Type Brick, Stone
Equipment Oven - Self Cleaning, Dishwasher, Disposal
Fireplace Y
Appliance Oven - Self Cleaning, Dishwasher, Disposal
Heat Source Natural Gas
Laundry Main Floor
Exterior
Exterior Feature Patio(s)
Parking Features Garage Door Opener
Garage Spaces 2.0
Utilities Available Cable TV
Water Access N
Roof Type Pitched,Shingle
Accessibility None
Porch Patio(s)
Attached Garage 2
Total Parking Spaces 2
Garage Y
Building
Lot Description Level
Story 1.5
Foundation Slab
Sewer Public Sewer
Water Public
Architectural Style Cape Cod
Level or Stories 1.5
Additional Building Above Grade
Structure Type Cathedral Ceilings
New Construction N
Schools
School District Tredyffrin-Easttown
Others
HOA Fee Include Common Area Maintenance
Senior Community No
Tax ID 43-07N-0010.2200
Ownership Fee Simple
SqFt Source Estimated
Security Features Security System
Acceptable Financing Conventional, Cash
Listing Terms Conventional, Cash
Financing Conventional,Cash
Special Listing Condition Standard
Read Less Info
Want to know what your home might be worth? Contact us for a FREE valuation!

Our team is ready to help you sell your home for the highest possible price ASAP

Bought with Gary A Mercer Sr. • KW Greater West Chester

“Molly's job is to find and attract mastery-based agents to the office, protect the culture, and make sure everyone is happy! ”






