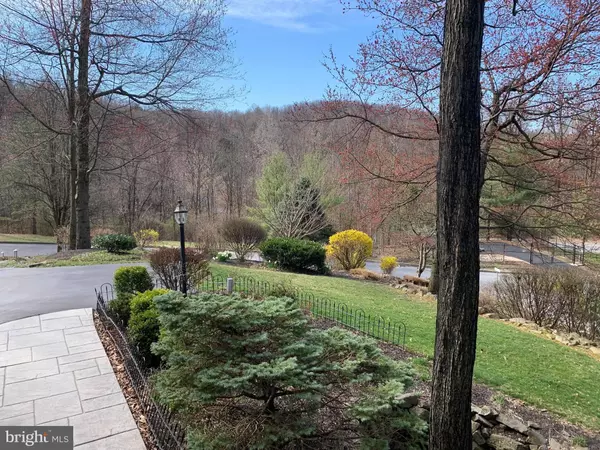$885,000
$870,000
1.7%For more information regarding the value of a property, please contact us for a free consultation.
6 Beds
5 Baths
5,313 SqFt
SOLD DATE : 05/26/2023
Key Details
Sold Price $885,000
Property Type Single Family Home
Sub Type Detached
Listing Status Sold
Purchase Type For Sale
Square Footage 5,313 sqft
Price per Sqft $166
Subdivision Walton Spring Hills
MLS Listing ID PADA2021416
Sold Date 05/26/23
Style Traditional
Bedrooms 6
Full Baths 4
Half Baths 1
HOA Y/N N
Abv Grd Liv Area 3,813
Originating Board BRIGHT
Year Built 1997
Annual Tax Amount $12,142
Tax Year 2022
Lot Size 0.930 Acres
Acres 0.93
Property Description
HOW SWEET IT IS!! This amazing, beautifully updated home will charm and delight you from top to bottom! The enchantment begins as you are welcomed in from the sweet front porch onto beautiful, gleaming hardwood floors in the foyer, open to both the living and dining rooms. Generously sized family room features a handsome, wood burning FRPL, lovely built-ins, wood floors, crown molding and French doors leading out to a delightful screened porch. KIT features stainless steel appliances, 5-burner gas cooktop, butcher’s block island, pantry, wood floors and sun splashed dining area with access to a nice sized patio. Upstairs, retreat to the peaceful primary BR suite with a custom designed dressing room, closet space galore done by California closets and an ultra-luxurious bath featuring a gorgeous, heated Calacatta marble tile floor, roomy polished marble tile steam shower, deep soaking tub and marble top double vanity. Four additional generously sized BR's upstairs with two, very nicely updated Jack'n'Jill baths. Fully updated lower level adds approximately 1500 sq. ft. of living space featuring high ceilings, a hobby/kitchen/multi-purpose space w/luxury vinyl plank flooring, a wine/beverage frig, and a long quartz counter/bar space with/custom cabinets and deep sink ; a spacious recreation room w/plush carpeting and handsome wainscoting; a large 6th BR, and another updated full bath. You will discover loads of special features throughout this home. Both HVAC systems w/six zones for ultimate comfort replaced in recent years. Extra high ceilings in the oversized 3-car garage w/auto openers. Home sits on a professionally landscaped .93 acre lot with woods in the back. This beautiful home in a super convenient location (just minutes to Penn State Hershey Medical Center & easy airport access) in a highly regarded Derry Township School District could very possibly be the perfect combination for you! Add this most warm and inviting home to your MUST SEE list!!
Location
State PA
County Dauphin
Area Derry Twp (14024)
Zoning RESIDENTIAL
Rooms
Other Rooms Living Room, Dining Room, Primary Bedroom, Bedroom 2, Bedroom 3, Bedroom 4, Bedroom 5, Kitchen, Family Room, Foyer, Laundry, Recreation Room, Bedroom 6, Bathroom 1, Bathroom 2, Bathroom 3, Hobby Room, Primary Bathroom, Half Bath
Basement Daylight, Partial, Fully Finished
Interior
Interior Features Attic, Built-Ins, Breakfast Area, Butlers Pantry, Chair Railings, Crown Moldings, Pantry, Soaking Tub, Upgraded Countertops, Walk-in Closet(s), Wood Floors
Hot Water Electric
Heating Heat Pump - Oil BackUp
Cooling Central A/C
Fireplaces Number 1
Fireplaces Type Brick, Wood
Equipment Built-In Microwave, Cooktop, Dishwasher, Disposal, Dryer - Electric, Oven - Double, Stainless Steel Appliances, Washer, Refrigerator
Fireplace Y
Appliance Built-In Microwave, Cooktop, Dishwasher, Disposal, Dryer - Electric, Oven - Double, Stainless Steel Appliances, Washer, Refrigerator
Heat Source Electric, Oil
Laundry Main Floor
Exterior
Exterior Feature Patio(s), Porch(es)
Garage Garage - Side Entry, Garage Door Opener
Garage Spaces 3.0
Waterfront N
Water Access N
Accessibility None
Porch Patio(s), Porch(es)
Parking Type Attached Garage
Attached Garage 3
Total Parking Spaces 3
Garage Y
Building
Lot Description Backs to Trees, Corner, Landscaping, Partly Wooded
Story 2
Foundation Block
Sewer Public Sewer
Water Public
Architectural Style Traditional
Level or Stories 2
Additional Building Above Grade, Below Grade
New Construction N
Schools
Elementary Schools Hershey Primary Elementary
Middle Schools Hershey Middle School
High Schools Hershey High School
School District Derry Township
Others
Senior Community No
Tax ID 24-083-131-000-0000
Ownership Fee Simple
SqFt Source Assessor
Acceptable Financing Cash, Conventional, VA
Listing Terms Cash, Conventional, VA
Financing Cash,Conventional,VA
Special Listing Condition Standard
Read Less Info
Want to know what your home might be worth? Contact us for a FREE valuation!

Our team is ready to help you sell your home for the highest possible price ASAP

Bought with ROSE KNEPP • Berkshire Hathaway HomeServices Homesale Realty

“Molly's job is to find and attract mastery-based agents to the office, protect the culture, and make sure everyone is happy! ”






