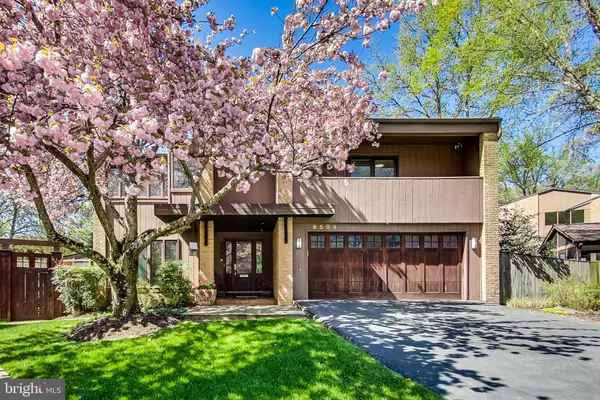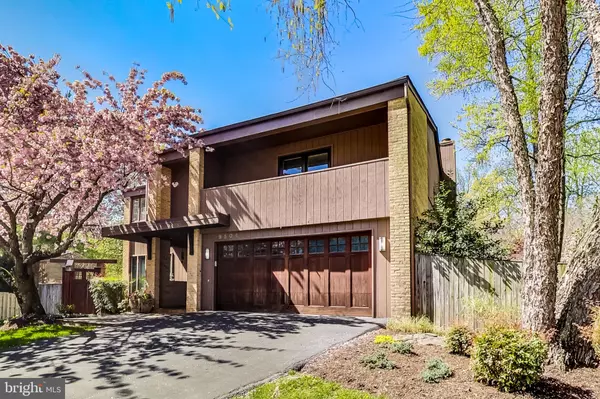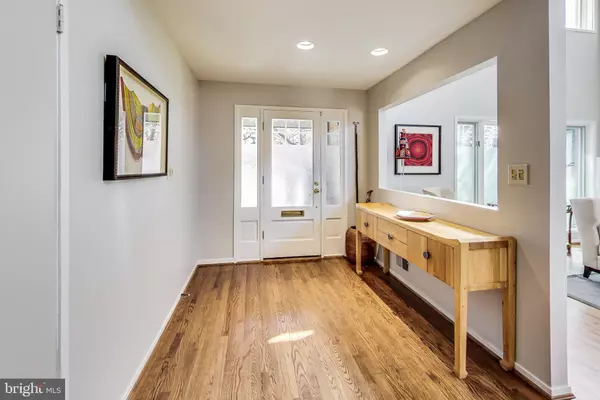$1,575,000
$1,450,000
8.6%For more information regarding the value of a property, please contact us for a free consultation.
4 Beds
4 Baths
4,318 SqFt
SOLD DATE : 05/26/2023
Key Details
Sold Price $1,575,000
Property Type Single Family Home
Sub Type Detached
Listing Status Sold
Purchase Type For Sale
Square Footage 4,318 sqft
Price per Sqft $364
Subdivision Wyngate
MLS Listing ID MDMC2088706
Sold Date 05/26/23
Style Mid-Century Modern
Bedrooms 4
Full Baths 3
Half Baths 1
HOA Y/N N
Abv Grd Liv Area 3,394
Originating Board BRIGHT
Year Built 1978
Annual Tax Amount $10,421
Tax Year 2022
Lot Size 9,065 Sqft
Acres 0.21
Property Description
**Update - Seller has respectfully requested that any and all offers be submitted no later than 5 PM, this Tuesday (4/25)**
Stunning 4BR/3.5BA mid-century modern masterpiece with incredible outdoor
space and pool at the end of a quiet cul-de-sac in the highly-desired Wyngate
neighborhood. Lush foliage surrounds the home and the large yard. The grand entry is a
fitting welcome to the impeccable style awaiting inside. Lovingly preserved the
by the same owners for forty-four years, the home beautifully showcases the very
best architectural elements of the period. With two-level open ceilings and massive
windows, the picturesque outdoors is an extension of the home. The home chef
will love the updated kitchen with stainless steel appliances, granite countertops,
a large island with a snack bar, and amazing prep and storage space. The
flow is a dream for entertaining with formal dining, living and family rooms, and
two serene screened porches.
Floating hardwood stairs lead to the striking updated primary suite with a custom
boutique-style closet and a stylish en suite bath with dual vanity, extensive
storage, and a luxuriously tiled shower room. The remaining bedrooms are bright
and spacious with excellent storage. A gorgeous hall bath and a large balcony
complete the impressive top level. Fantastic bonus space awaits on the finished
lower level with built-ins, a full bath, laundry, endless storage, and plenty of room
for various configurations. There is also potential for an optional fifth-bedroom
suite and kitchenette. The magnificent pool area is a dreamy outdoor oasis with a
spacious patio that feels like you stepped into the Garden of Eden when everything is
blooming. A two-car garage and much more complete this must-see home.
Wyngate neighbors love their quiet community surrounded by every suburban
advantage. Nestled between I-495 and I-270, endless dining, retail, entertainment,
and commuting options are moments away. With convenient access to Pike & Rose,
Montgomery Mall and downtown Bethesda always have something to see and
do. 9504 Starmont Road, a truly a special place to BE.
Location
State MD
County Montgomery
Zoning R60
Rooms
Basement Full
Interior
Interior Features Wood Floors, Recessed Lighting, Skylight(s), Built-Ins, Breakfast Area, Dining Area, Floor Plan - Open, Kitchen - Eat-In, Kitchen - Gourmet, Kitchen - Island, Primary Bath(s), Upgraded Countertops, Walk-in Closet(s), Window Treatments, Ceiling Fan(s)
Hot Water Electric
Heating Forced Air
Cooling Central A/C
Fireplaces Number 1
Fireplaces Type Screen
Equipment Stainless Steel Appliances, Refrigerator, Stove, Oven/Range - Electric, Range Hood, Oven - Wall, Microwave, Icemaker, Dishwasher, Disposal, Washer, Dryer
Fireplace Y
Window Features Skylights
Appliance Stainless Steel Appliances, Refrigerator, Stove, Oven/Range - Electric, Range Hood, Oven - Wall, Microwave, Icemaker, Dishwasher, Disposal, Washer, Dryer
Heat Source Oil
Exterior
Exterior Feature Screened, Porch(es)
Parking Features Garage - Front Entry
Garage Spaces 2.0
Pool In Ground
Water Access N
View Trees/Woods
Accessibility None
Porch Screened, Porch(es)
Attached Garage 2
Total Parking Spaces 2
Garage Y
Building
Story 3
Foundation Permanent
Sewer Public Sewer
Water Public
Architectural Style Mid-Century Modern
Level or Stories 3
Additional Building Above Grade, Below Grade
New Construction N
Schools
Elementary Schools Wyngate
Middle Schools North Bethesda
High Schools Walter Johnson
School District Montgomery County Public Schools
Others
Senior Community No
Tax ID 160701741820
Ownership Fee Simple
SqFt Source Assessor
Special Listing Condition Standard
Read Less Info
Want to know what your home might be worth? Contact us for a FREE valuation!

Our team is ready to help you sell your home for the highest possible price ASAP

Bought with Ilse H Padron • Compass
“Molly's job is to find and attract mastery-based agents to the office, protect the culture, and make sure everyone is happy! ”






