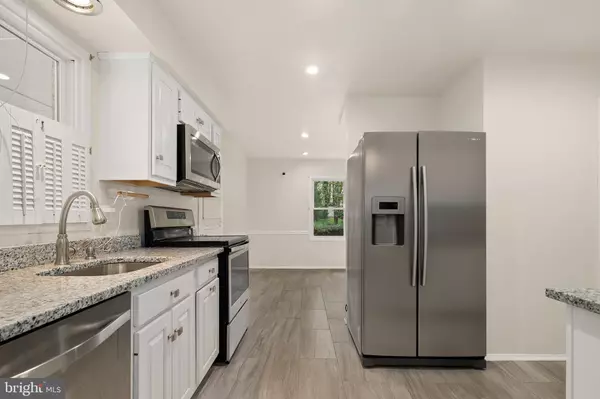$950,000
$950,000
For more information regarding the value of a property, please contact us for a free consultation.
4 Beds
3 Baths
2,686 SqFt
SOLD DATE : 05/30/2023
Key Details
Sold Price $950,000
Property Type Single Family Home
Sub Type Detached
Listing Status Sold
Purchase Type For Sale
Square Footage 2,686 sqft
Price per Sqft $353
Subdivision The Trails
MLS Listing ID VAFX2120456
Sold Date 05/30/23
Style Colonial
Bedrooms 4
Full Baths 2
Half Baths 1
HOA Fees $5/ann
HOA Y/N Y
Abv Grd Liv Area 2,686
Originating Board BRIGHT
Year Built 1970
Annual Tax Amount $9,989
Tax Year 2023
Lot Size 0.349 Acres
Acres 0.35
Property Description
Welcome home! This lovely Vienna colonial has generous sized rooms and many upgrades to include, all new carpeting on the upper level, LVP flooring (2023) on most of the main level, freshly painted and new windows and HVAC April 2023. The lot is a a lovely place to relax after a long week at the office. The family room has a cozy wood burning fireplace for those chilly winter evenings. The enclosed patio is a great place to sit outside and have a cup of coffee or a lovely dining experience.
The home is ready for the new buyer to add their own flare. There is a main floor living room that can be converted and opened into the office area to have a completely new large Primary Suite. Take advantage of the unfinished basement and design it the way you would like and have instant equity . Both of these improvements will enhance this already lovely home. Great location, close to Wolf Trap, Tysons Corner, 123, Rt 7, 495 and the Dulles Toll Road. Come see this lovely home in the Marshall school district
Location
State VA
County Fairfax
Zoning 121
Rooms
Other Rooms Living Room, Dining Room, Kitchen, Family Room, Basement, Breakfast Room, Sun/Florida Room, Laundry
Basement Unfinished
Interior
Interior Features Breakfast Area, Carpet, Floor Plan - Traditional, Formal/Separate Dining Room, Primary Bath(s), Recessed Lighting, Upgraded Countertops, Walk-in Closet(s), Ceiling Fan(s)
Hot Water Natural Gas
Heating Forced Air
Cooling Central A/C
Flooring Carpet, Ceramic Tile, Luxury Vinyl Plank
Fireplaces Number 1
Fireplaces Type Screen
Equipment Built-In Microwave, Dryer, Washer, Dishwasher, Disposal, Refrigerator, Stove, Humidifier
Fireplace Y
Window Features Double Pane
Appliance Built-In Microwave, Dryer, Washer, Dishwasher, Disposal, Refrigerator, Stove, Humidifier
Heat Source Natural Gas
Laundry Main Floor, Washer In Unit, Dryer In Unit
Exterior
Exterior Feature Deck(s), Porch(es), Screened
Garage Spaces 4.0
Water Access N
View Trees/Woods
Roof Type Shingle
Accessibility None
Porch Deck(s), Porch(es), Screened
Total Parking Spaces 4
Garage N
Building
Story 3
Foundation Slab, Other
Sewer Public Sewer
Water Public
Architectural Style Colonial
Level or Stories 3
Additional Building Above Grade, Below Grade
Structure Type Dry Wall
New Construction N
Schools
Elementary Schools Wolftrap
Middle Schools Kilmer
High Schools Marshall
School District Fairfax County Public Schools
Others
Senior Community No
Tax ID 0284 16 0004
Ownership Fee Simple
SqFt Source Assessor
Special Listing Condition Standard
Read Less Info
Want to know what your home might be worth? Contact us for a FREE valuation!

Our team is ready to help you sell your home for the highest possible price ASAP

Bought with maryam J Redjaee • Compass
“Molly's job is to find and attract mastery-based agents to the office, protect the culture, and make sure everyone is happy! ”






