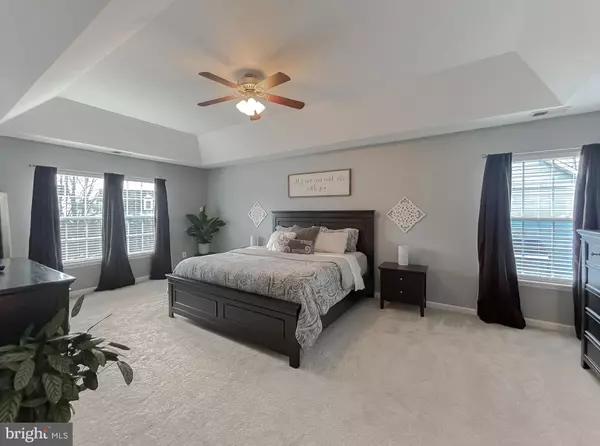$505,000
$510,000
1.0%For more information regarding the value of a property, please contact us for a free consultation.
4 Beds
4 Baths
3,841 SqFt
SOLD DATE : 05/30/2023
Key Details
Sold Price $505,000
Property Type Single Family Home
Sub Type Detached
Listing Status Sold
Purchase Type For Sale
Square Footage 3,841 sqft
Price per Sqft $131
Subdivision Dahlia Park Of Wildewood
MLS Listing ID MDSM2012550
Sold Date 05/30/23
Style Colonial
Bedrooms 4
Full Baths 3
Half Baths 1
HOA Fees $98/qua
HOA Y/N Y
Abv Grd Liv Area 2,716
Originating Board BRIGHT
Year Built 2007
Annual Tax Amount $4,024
Tax Year 2023
Lot Size 7,946 Sqft
Acres 0.18
Property Description
You'll love coming home to this stunning Colonial in desirable Dahlia Park of Wildewood! Gleaming hardwood floors greet you in the two-story foyer and continue throughout the main floor. Perfect for entertaining inside and out, this 4 bedroom, 3.5 bath home has something for everyone! Like big gatherings? The vaulted Great Room w/fireplace is open to the kitchen and flows to a spacious outdoor paver patio with a pergola and fire ring. Like to play? The finished lower level features a game room with billiards and dry bar, an extra space for fitness or playroom and a dedicated media room with surround sound. Upscale entertaining? Spend an elegant evening in the formal living and dining room. The eat-in kitchen features Corian counters, beautiful oak cabinets, an island cooktop and breakfast bar and a pantry closet. Spacious bedrooms upstairs with a primary bedroom ensuite featuring a tray ceiling, walk-in closet and separate shower and soaking tub. Above-grade carpet was new in '22 and the HVAC system is 2-4 years young. Convenient mud room laundry and two-car garage keeps house and cars clean. HOA amenities include the pool, clubhouse, tennis and much more! From the welcoming front porch to the backyard that backs to trees, this amazing home has been meticulously maintained and is move in ready! Don't miss an opportunity like this, request your showing today!
Location
State MD
County Saint Marys
Zoning PDR
Rooms
Other Rooms Living Room, Dining Room, Primary Bedroom, Bedroom 2, Bedroom 3, Bedroom 4, Kitchen, Game Room, Family Room, Foyer, Study, Media Room, Primary Bathroom, Full Bath
Basement Outside Entrance, Rear Entrance, Full, Walkout Stairs
Interior
Interior Features Family Room Off Kitchen, Kitchen - Island, Dining Area, Upgraded Countertops, Primary Bath(s), Wood Floors, Recessed Lighting, Floor Plan - Open, Formal/Separate Dining Room, Sprinkler System
Hot Water Natural Gas
Heating Forced Air
Cooling Ceiling Fan(s), Central A/C
Fireplaces Number 1
Fireplaces Type Gas/Propane, Mantel(s)
Equipment Built-In Microwave, Dishwasher, Disposal, Dryer, Refrigerator, Washer, Cooktop, Oven - Wall
Fireplace Y
Window Features Screens
Appliance Built-In Microwave, Dishwasher, Disposal, Dryer, Refrigerator, Washer, Cooktop, Oven - Wall
Heat Source Natural Gas
Laundry Main Floor
Exterior
Exterior Feature Patio(s), Porch(es)
Garage Garage Door Opener, Garage - Front Entry
Garage Spaces 2.0
Utilities Available Cable TV Available, Natural Gas Available
Amenities Available Basketball Courts, Club House, Jog/Walk Path, Picnic Area, Pool - Outdoor, Soccer Field, Tennis Courts, Tot Lots/Playground
Waterfront N
Water Access N
View Garden/Lawn, Trees/Woods
Roof Type Shingle
Accessibility None
Porch Patio(s), Porch(es)
Parking Type Driveway, Off Street, Attached Garage
Attached Garage 2
Total Parking Spaces 2
Garage Y
Building
Story 3
Foundation Permanent, Block
Sewer Public Sewer
Water Public
Architectural Style Colonial
Level or Stories 3
Additional Building Above Grade, Below Grade
Structure Type 9'+ Ceilings,Dry Wall,Vaulted Ceilings,Tray Ceilings
New Construction N
Schools
Elementary Schools Evergreen
Middle Schools Esperanza
High Schools Leonardtown
School District St. Mary'S County Public Schools
Others
HOA Fee Include Common Area Maintenance,Pool(s),Recreation Facility,Trash
Senior Community No
Tax ID 1908158126
Ownership Fee Simple
SqFt Source Assessor
Acceptable Financing Conventional, VA
Listing Terms Conventional, VA
Financing Conventional,VA
Special Listing Condition Standard
Read Less Info
Want to know what your home might be worth? Contact us for a FREE valuation!

Our team is ready to help you sell your home for the highest possible price ASAP

Bought with Adam Chambers • JPAR Real Estate Professionals

“Molly's job is to find and attract mastery-based agents to the office, protect the culture, and make sure everyone is happy! ”






