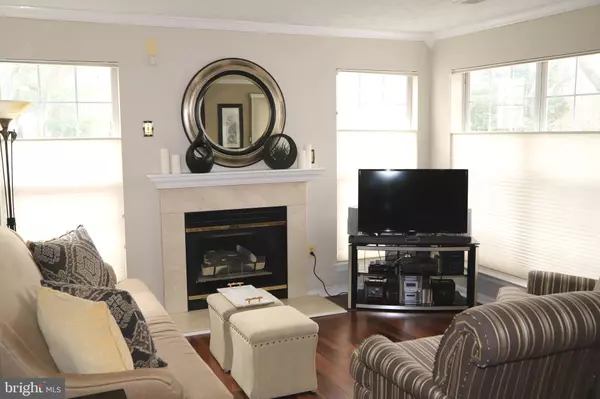$314,000
$314,000
For more information regarding the value of a property, please contact us for a free consultation.
2 Beds
2 Baths
1,055 SqFt
SOLD DATE : 05/30/2023
Key Details
Sold Price $314,000
Property Type Condo
Sub Type Condo/Co-op
Listing Status Sold
Purchase Type For Sale
Square Footage 1,055 sqft
Price per Sqft $297
Subdivision Bowie New Town Center
MLS Listing ID MDPG2074502
Sold Date 05/30/23
Style Ranch/Rambler
Bedrooms 2
Full Baths 2
Condo Fees $320/mo
HOA Y/N N
Abv Grd Liv Area 1,055
Originating Board BRIGHT
Year Built 1997
Annual Tax Amount $2,900
Tax Year 2022
Property Description
* *Multiple offers- Please submit highest and best by 04/06/2023. This is the home you have been waiting for, and there is nothing left to do but move in! Corner condo unit with natural light with tons of updates and upgrades. As you walk in the front door, you will be wowed by the newer Brazilian teak hardwood flooring in the living room, dining room, foyer, and hallway. The living room has a custom marble fireplace, and the entire home has custom-adjustable Hunter Douglas blinds. The kitchen has a granite-topped island/breakfast area that seats three, and the rest of the kitchen has newer granite counter-tops too! The appliances have been updated to stainless steel, and there are many new light fixtures. The hall bath has a newer glass enclosure, a newer tile surround, tiled flooring, and an updated vanity. The bedrooms have walk-in closets with custom shelving installed. Updated washer and dryer. The dining room opens to the patio, where you can relax. This home is a must-see and will not last long. The home has an alarm system that will require activation. The community is also in the process of installing a front entrance security gate.
Location
State MD
County Prince Georges
Zoning U
Rooms
Other Rooms Living Room, Dining Room, Bedroom 2, Kitchen, Bedroom 1, Bathroom 1, Bathroom 2
Main Level Bedrooms 2
Interior
Interior Features Wood Floors, Upgraded Countertops, Walk-in Closet(s), Window Treatments, WhirlPool/HotTub, Tub Shower, Sprinkler System, Soaking Tub, Primary Bath(s), Pantry, Kitchen - Island, Kitchen - Gourmet, Family Room Off Kitchen, Dining Area, Crown Moldings, Ceiling Fan(s), Carpet
Hot Water Natural Gas
Cooling Central A/C
Flooring Hardwood, Carpet, Other
Fireplaces Number 1
Fireplaces Type Marble
Equipment Built-In Microwave, Built-In Range, Dishwasher, Disposal, Dryer, Exhaust Fan, Microwave, Oven/Range - Gas, Stainless Steel Appliances, Washer, Water Heater
Fireplace Y
Window Features Double Hung,Screens
Appliance Built-In Microwave, Built-In Range, Dishwasher, Disposal, Dryer, Exhaust Fan, Microwave, Oven/Range - Gas, Stainless Steel Appliances, Washer, Water Heater
Heat Source Natural Gas
Laundry Dryer In Unit, Washer In Unit
Exterior
Garage Spaces 2.0
Utilities Available Cable TV, Natural Gas Available
Amenities Available Pool - Outdoor, Tot Lots/Playground
Water Access N
Roof Type Composite
Accessibility None
Total Parking Spaces 2
Garage N
Building
Story 1
Unit Features Garden 1 - 4 Floors
Sewer Public Sewer
Water Public
Architectural Style Ranch/Rambler
Level or Stories 1
Additional Building Above Grade, Below Grade
Structure Type Dry Wall
New Construction N
Schools
School District Prince George'S County Public Schools
Others
Pets Allowed Y
HOA Fee Include Lawn Maintenance,Management,Pool(s),Reserve Funds,Trash,Snow Removal,Sewer
Senior Community No
Tax ID 17073083953
Ownership Condominium
Security Features Security System,Sprinkler System - Indoor
Acceptable Financing Conventional, VA, FHA, Other
Horse Property N
Listing Terms Conventional, VA, FHA, Other
Financing Conventional,VA,FHA,Other
Special Listing Condition Standard
Pets Allowed Number Limit
Read Less Info
Want to know what your home might be worth? Contact us for a FREE valuation!

Our team is ready to help you sell your home for the highest possible price ASAP

Bought with LaNeisha Jean Lewis • Calla Brown Realty
“Molly's job is to find and attract mastery-based agents to the office, protect the culture, and make sure everyone is happy! ”






