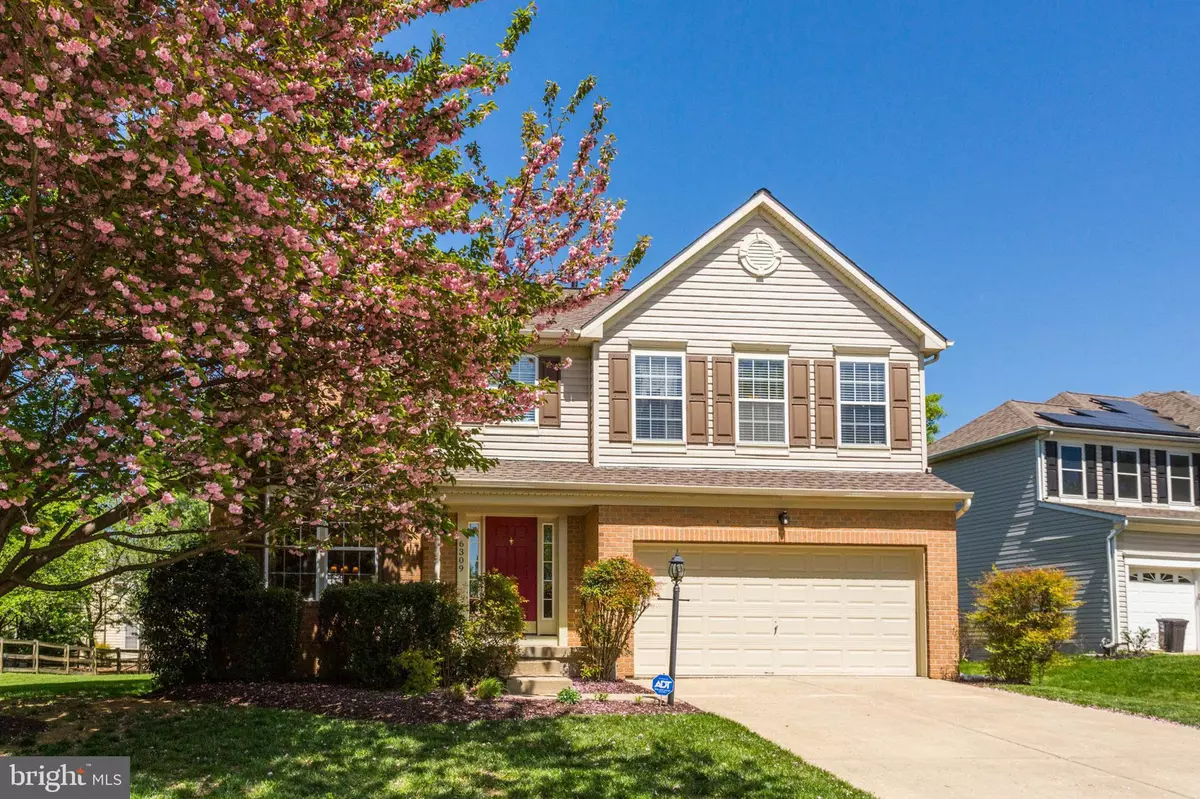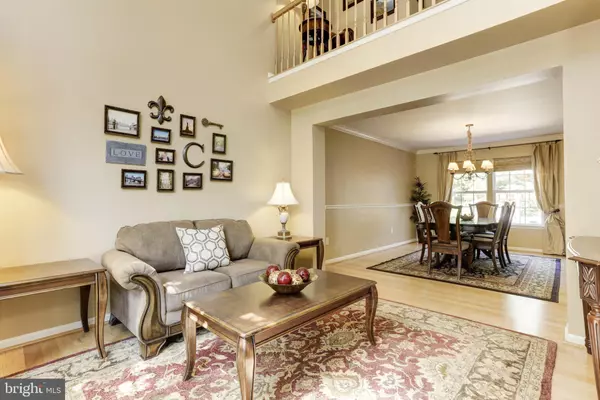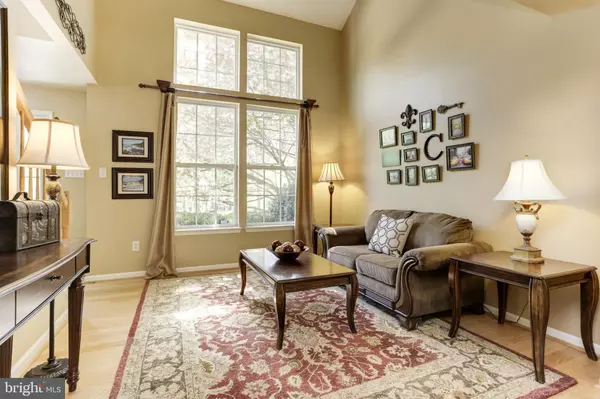$720,000
$695,000
3.6%For more information regarding the value of a property, please contact us for a free consultation.
5 Beds
4 Baths
3,110 SqFt
SOLD DATE : 05/31/2023
Key Details
Sold Price $720,000
Property Type Single Family Home
Sub Type Detached
Listing Status Sold
Purchase Type For Sale
Square Footage 3,110 sqft
Price per Sqft $231
Subdivision Village Of Long Reach
MLS Listing ID MDHW2027366
Sold Date 05/31/23
Style Colonial
Bedrooms 5
Full Baths 3
Half Baths 1
HOA Fees $136/ann
HOA Y/N Y
Abv Grd Liv Area 2,210
Originating Board BRIGHT
Year Built 1999
Annual Tax Amount $7,716
Tax Year 2022
Lot Size 0.259 Acres
Acres 0.26
Property Description
This one is not to be missed in popular Kendall Ridge. This one sparkles from top to bottom! This 5 bedroom, 3 full & 1 half bath home is all ready for its new owner. The open floorplan with its gourmet kitchen at the heart of the home with updated stainless-steel appliances, granite countertops & hardwood flooring. Gather in the family room or spacious dining room. Retreat upstairs to loft overlooking the 2 story living area. Primary bedroom features spa like bathroom with plenty of storage in walk in closet. 3 additional bedrooms complete the upper level, there's space for all. Lower level is finished with space for all your activities - media, play, storage - plus full bath - options are yours! Enjoy the outdoors on the gorgeous patio with spacious backyard & lush landscaping.
Location
State MD
County Howard
Zoning NT
Rooms
Other Rooms Living Room, Dining Room, Primary Bedroom, Bedroom 2, Bedroom 3, Bedroom 4, Kitchen, Family Room, Great Room, Laundry, Loft, Recreation Room, Storage Room, Utility Room, Bonus Room, Primary Bathroom
Basement Connecting Stairway, Full, Fully Finished
Interior
Interior Features Family Room Off Kitchen, Breakfast Area, Kitchen - Table Space, Dining Area, Kitchen - Eat-In, Primary Bath(s), Built-Ins, Chair Railings, Crown Moldings, Window Treatments, Wood Floors, Floor Plan - Open
Hot Water Natural Gas
Heating Forced Air
Cooling Ceiling Fan(s), Central A/C
Fireplaces Number 1
Fireplaces Type Fireplace - Glass Doors, Mantel(s)
Equipment Dishwasher, Disposal, Dryer, Exhaust Fan, Icemaker, Microwave, Oven/Range - Electric, Range Hood, Refrigerator, Washer
Fireplace Y
Window Features Double Pane,Screens
Appliance Dishwasher, Disposal, Dryer, Exhaust Fan, Icemaker, Microwave, Oven/Range - Electric, Range Hood, Refrigerator, Washer
Heat Source Natural Gas
Exterior
Exterior Feature Patio(s)
Parking Features Garage Door Opener
Garage Spaces 2.0
Utilities Available Cable TV Available
Amenities Available Basketball Courts, Common Grounds, Community Center, Jog/Walk Path, Meeting Room, Pool Mem Avail, Pool - Indoor, Pool - Outdoor, Recreational Center, Riding/Stables, Tennis Courts, Tennis - Indoor, Tot Lots/Playground
Water Access N
Accessibility None
Porch Patio(s)
Attached Garage 2
Total Parking Spaces 2
Garage Y
Building
Lot Description Landscaping, Premium, Trees/Wooded
Story 3
Foundation Other
Sewer Public Sewer
Water Public
Architectural Style Colonial
Level or Stories 3
Additional Building Above Grade, Below Grade
Structure Type 2 Story Ceilings,9'+ Ceilings,Cathedral Ceilings
New Construction N
Schools
School District Howard County Public School System
Others
HOA Fee Include Common Area Maintenance,Management
Senior Community No
Tax ID 1416205982
Ownership Fee Simple
SqFt Source Assessor
Security Features Security System
Special Listing Condition Standard
Read Less Info
Want to know what your home might be worth? Contact us for a FREE valuation!

Our team is ready to help you sell your home for the highest possible price ASAP

Bought with Julie K Robinson • RE/MAX Realty Group
“Molly's job is to find and attract mastery-based agents to the office, protect the culture, and make sure everyone is happy! ”






