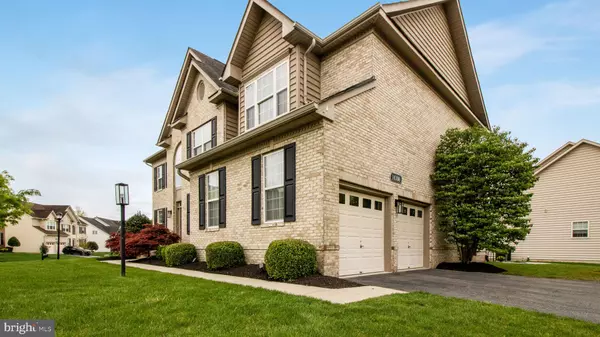$800,000
$800,000
For more information regarding the value of a property, please contact us for a free consultation.
4 Beds
3 Baths
3,262 SqFt
SOLD DATE : 05/31/2023
Key Details
Sold Price $800,000
Property Type Single Family Home
Sub Type Detached
Listing Status Sold
Purchase Type For Sale
Square Footage 3,262 sqft
Price per Sqft $245
Subdivision Oak Creek Club Golf Course
MLS Listing ID MDPG2074488
Sold Date 05/31/23
Style Colonial
Bedrooms 4
Full Baths 2
Half Baths 1
HOA Fees $217/mo
HOA Y/N Y
Abv Grd Liv Area 3,262
Originating Board BRIGHT
Year Built 2006
Annual Tax Amount $8,847
Tax Year 2023
Lot Size 0.272 Acres
Acres 0.27
Property Description
Welcome home to this 4-sided brick, corner lot home with a 2-car side load garage in the gated community of Oak Creek, featuring a clubhouse, golf course (membership required), swimming pool, walking/biking trails, and so much more. Are you ready to move into this gorgeous 2-story foyer, 4-bedroom, 2.5-bathroom home that has been impeccably maintained? The interior features hardwood floors on the main level, home office (virtually staged), spacious kitchen with an island, overhead pendant lighting, and stainless-steel appliances. A generously appointed living room leads into the spacious dining room that can accommodate a large dining table and includes chair railing and shadow boxes, ideal for dinner gatherings. But wait, when it is time to relax, the spacious family room is just the place to unwind! The family room features a gas fireplace and lots of natural light. And did I say it is large enough to accommodate a large sectional plus additional furniture. The laundry room, just steps away from the kitchen, comes with a washer and dryer and a storage unit leads to the finished garage. Moving upstairs, the hardwood flooring continues in the upper hallway and in one of three additional bedrooms that is currently being used as a dressing room/closet with a removal closet system (not attached to the walls). As the new owner, you can retire in the large primary suite that includes a spacious sitting room along with a nicely appointed primary bathroom. The virtually staged primary suite offers just one idea of the potential for this awesome space. The outside features a paved walkway that leads to the patio, perfect for relaxing or grilling outside. While the expansive basement is unfinished, it awaits your imagination to finish as you please, and it includes a 3-piece rough-in for a bathroom. In the meantime, the unfinished basement will provide additional storage. So don't delay, call for a showing today! Just be prepared to walk into a home that really feels like your new home!
Location
State MD
County Prince Georges
Zoning LCD
Rooms
Basement Connecting Stairway, Sump Pump, Unfinished
Main Level Bedrooms 4
Interior
Interior Features Kitchen - Island, Family Room Off Kitchen, Kitchen - Table Space, Crown Moldings, Wood Floors, Pantry, Soaking Tub
Hot Water Natural Gas
Heating Heat Pump(s)
Cooling Central A/C
Flooring Hardwood, Carpet
Fireplaces Number 1
Fireplaces Type Mantel(s)
Equipment Cooktop, Dishwasher, Disposal, Refrigerator, Icemaker, Oven - Double, Oven - Wall, Dryer - Front Loading, Washer - Front Loading
Fireplace Y
Appliance Cooktop, Dishwasher, Disposal, Refrigerator, Icemaker, Oven - Double, Oven - Wall, Dryer - Front Loading, Washer - Front Loading
Heat Source Natural Gas
Laundry Main Floor
Exterior
Exterior Feature Patio(s)
Parking Features Garage - Side Entry
Garage Spaces 2.0
Water Access N
Accessibility None
Porch Patio(s)
Attached Garage 2
Total Parking Spaces 2
Garage Y
Building
Story 3
Foundation Concrete Perimeter
Sewer Public Sewer
Water Public
Architectural Style Colonial
Level or Stories 3
Additional Building Above Grade, Below Grade
New Construction N
Schools
School District Prince George'S County Public Schools
Others
Pets Allowed Y
Senior Community No
Tax ID 17073639473
Ownership Fee Simple
SqFt Source Assessor
Security Features Security System
Special Listing Condition Standard
Pets Allowed No Pet Restrictions
Read Less Info
Want to know what your home might be worth? Contact us for a FREE valuation!

Our team is ready to help you sell your home for the highest possible price ASAP

Bought with Glenn N Bonner JR • Coldwell Banker Realty
“Molly's job is to find and attract mastery-based agents to the office, protect the culture, and make sure everyone is happy! ”






