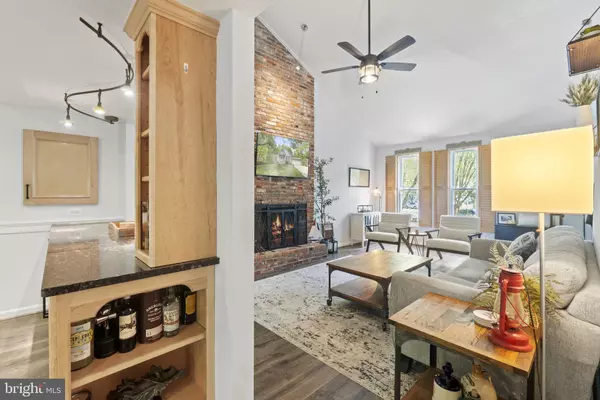$700,000
$650,000
7.7%For more information regarding the value of a property, please contact us for a free consultation.
3 Beds
4 Baths
2,400 SqFt
SOLD DATE : 05/31/2023
Key Details
Sold Price $700,000
Property Type Single Family Home
Sub Type Detached
Listing Status Sold
Purchase Type For Sale
Square Footage 2,400 sqft
Price per Sqft $291
Subdivision Kitty Creek
MLS Listing ID MDAA2059472
Sold Date 05/31/23
Style Colonial
Bedrooms 3
Full Baths 2
Half Baths 2
HOA Fees $16/ann
HOA Y/N Y
Abv Grd Liv Area 1,550
Originating Board BRIGHT
Year Built 1986
Annual Tax Amount $5,529
Tax Year 2022
Lot Size 0.466 Acres
Acres 0.47
Property Description
Come experience the ultimate Annapolis lifestyle in this stunning two-story w/ basement home located on a tranquil cul-de-sac in the highly sought after community of Kitty Creek. This beautiful residence seamlessly blends sophistication and comfort to create the perfect retreat.
Located on a lush, half-acre lot, this home is just minutes away from the tranquil bay and downtown Annapolis. Whether you're in the mood for a day on the water, shopping and dining, or simply strolling around this charming historic town, you'll find it all just a stone's throw away. Don't miss your chance to make memories that will last a lifetime in this extraordinary home!
As you enter, you'll be greeted by soaring vaulted ceilings and expansive windows that create a bright and inviting atmosphere.
The main level features a spacious primary bedroom with a delightful en suite that conveniently features a walk-in closet. The main floor is designed for easy living and effortless entertaining, with an open floor plan that seamlessly connects the living and dining areas.
The kitchen features high-end stainless steel appliances, custom cabinetry, and granite countertops. From here, step outside to enjoy the beautiful screened-in deck and outdoor deck, perfect for al fresco dining and relaxation.
The upper level features two additional bedrooms and a full bath. The finished basement offers even more living space, with a large family room , ample storage and a utility room with the washer and dryer. When it's time to unwind, head outside to the cozy fire pit.
Enjoy fishing, canoeing or kayaking off of the community dock. This home is located conveniently to public parks, downtown Annapolis, shopping and restaurants.
Location
State MD
County Anne Arundel
Zoning R2
Rooms
Basement Fully Finished
Main Level Bedrooms 1
Interior
Hot Water Electric
Heating Heat Pump(s)
Cooling Central A/C
Fireplaces Number 1
Heat Source Electric
Exterior
Parking Features Inside Access
Garage Spaces 2.0
Water Access N
Roof Type Shingle
Accessibility None
Attached Garage 2
Total Parking Spaces 2
Garage Y
Building
Story 3
Foundation Slab
Sewer Public Sewer
Water Well
Architectural Style Colonial
Level or Stories 3
Additional Building Above Grade, Below Grade
New Construction N
Schools
School District Anne Arundel County Public Schools
Others
Senior Community No
Tax ID 020245090027525
Ownership Fee Simple
SqFt Source Assessor
Special Listing Condition Standard
Read Less Info
Want to know what your home might be worth? Contact us for a FREE valuation!

Our team is ready to help you sell your home for the highest possible price ASAP

Bought with Barbara A McCaffrey • Redfin Corp
“Molly's job is to find and attract mastery-based agents to the office, protect the culture, and make sure everyone is happy! ”






