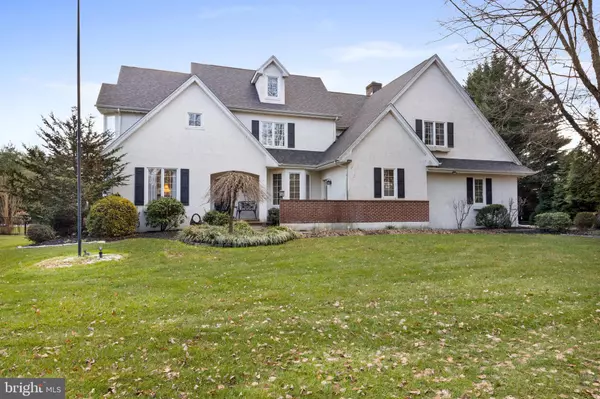$880,000
$899,000
2.1%For more information regarding the value of a property, please contact us for a free consultation.
5 Beds
5 Baths
4,392 SqFt
SOLD DATE : 05/31/2023
Key Details
Sold Price $880,000
Property Type Single Family Home
Sub Type Detached
Listing Status Sold
Purchase Type For Sale
Square Footage 4,392 sqft
Price per Sqft $200
Subdivision Ashford
MLS Listing ID PACT2037884
Sold Date 05/31/23
Style Traditional,Contemporary
Bedrooms 5
Full Baths 3
Half Baths 2
HOA Fees $58/ann
HOA Y/N Y
Abv Grd Liv Area 3,192
Originating Board BRIGHT
Year Built 1997
Annual Tax Amount $11,678
Tax Year 2023
Lot Size 0.459 Acres
Acres 0.46
Lot Dimensions 0.00 x 0.00
Property Description
Welcome to the charming community of Ashford. A relaxed tree-lined development situated amongst beautiful Historic Chadds Ford. In this instance, a fully upgraded 5 bedroom,3 full bathroom 2 half bathroom Contemporary Colonial is offered. This lovely home rests on a cul-de-sac road where you’re immediately welcomed by lush landscaping leading to spacious light filled home. Entering the marbled foyer, you’ll quickly notice architectural details from 9ft. ceilings & columns to wainscotting. Hardwoods leads through a family & living room towards a country inspired kitchen. The family room boasts built-in shelving, a marbled fireplace and attached Florida room. Returning to the chef’s kitchen, you will find large cabinets, pantry, recessed lighting, custom backsplash, island and stainless-steel appliances. Venturing from the kitchen into the bricked Florida room leads outside to a large 7ft+ in-ground pool. Dream of summer days relaxing in the sun or stargazing next to the firepit. Surrounding the pool area is an extensively landscaped/hardscaped patio with Longwood inspired touches. The pool’s pump and liner were recently replaced. An Irrigation system decreases maintenance to the large, fenced rear yard. Returning to the interior, descend steps into a fully finished basement perfect for entertainment. A wet bar,2 wine fridges, 1 half bath, fireplace & media area w/ surround sound create the ideal movie or game night area. Additional basement features include a gym/exercise room. Ascending the steps to the upper level, 4 spacious bedrooms are found. The primary bedroom contains a walk-in closet, vaulted ceiling and hardwoods. Luxury continues into the marbled en-suite bathroom where you’ll find a soaking tub and tiled shower. Finally, one readily hosts guests using the 3rd level Au Pair or In-law suite.Newer HVAC systems and recently replaced roof 2022. Easy access major routes of transportation leading to Philadelphia. Only minutes to Kennett Square, Long Wood Gardens or Wilmington.
Location
State PA
County Chester
Area Kennett Twp (10362)
Zoning R10 RES: 1 FAM
Direction Northwest
Rooms
Other Rooms Primary Bedroom, Bedroom 2, Bedroom 3, Bedroom 4, In-Law/auPair/Suite
Basement Fully Finished
Interior
Interior Features Bar, Carpet, Kitchen - Country
Hot Water Natural Gas
Heating Forced Air, Central
Cooling Central A/C
Flooring Hardwood, Carpet, Marble
Fireplaces Number 1
Equipment Dishwasher, Built-In Microwave, Stove
Appliance Dishwasher, Built-In Microwave, Stove
Heat Source Natural Gas
Exterior
Exterior Feature Patio(s)
Garage Additional Storage Area, Garage Door Opener, Garage - Side Entry
Garage Spaces 2.0
Fence Aluminum, Rear
Pool In Ground
Utilities Available Cable TV, Natural Gas Available, Phone
Waterfront N
Water Access N
View Garden/Lawn
Roof Type Asphalt,Architectural Shingle
Accessibility None
Porch Patio(s)
Parking Type Attached Garage
Attached Garage 2
Total Parking Spaces 2
Garage Y
Building
Story 2
Foundation Concrete Perimeter
Sewer Public Sewer, Community Septic Tank
Water Public
Architectural Style Traditional, Contemporary
Level or Stories 2
Additional Building Above Grade, Below Grade
Structure Type 9'+ Ceilings,Dry Wall,High,Vaulted Ceilings
New Construction N
Schools
School District Kennett Consolidated
Others
Pets Allowed N
Senior Community No
Tax ID 62-02 -0094
Ownership Fee Simple
SqFt Source Assessor
Acceptable Financing Cash, Conventional, VA
Horse Property N
Listing Terms Cash, Conventional, VA
Financing Cash,Conventional,VA
Special Listing Condition Standard
Read Less Info
Want to know what your home might be worth? Contact us for a FREE valuation!

Our team is ready to help you sell your home for the highest possible price ASAP

Bought with Debbie Kiotis • BHHS Fox & Roach Wayne-Devon

“Molly's job is to find and attract mastery-based agents to the office, protect the culture, and make sure everyone is happy! ”






