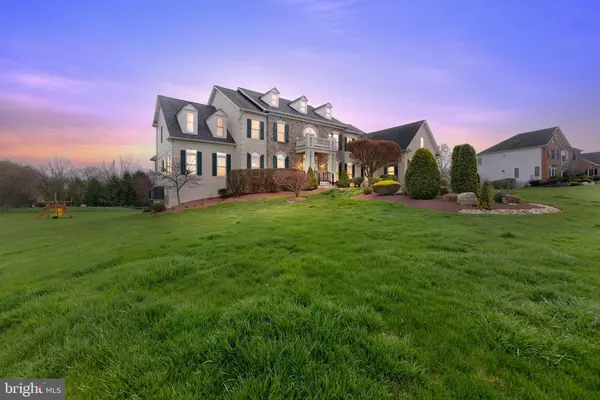$1,575,000
$1,600,000
1.6%For more information regarding the value of a property, please contact us for a free consultation.
5 Beds
7 Baths
7,450 SqFt
SOLD DATE : 05/31/2023
Key Details
Sold Price $1,575,000
Property Type Single Family Home
Sub Type Detached
Listing Status Sold
Purchase Type For Sale
Square Footage 7,450 sqft
Price per Sqft $211
Subdivision Warner Meadows
MLS Listing ID PABU2046994
Sold Date 05/31/23
Style Colonial
Bedrooms 5
Full Baths 5
Half Baths 2
HOA Y/N N
Abv Grd Liv Area 6,650
Originating Board BRIGHT
Year Built 2007
Annual Tax Amount $18,457
Tax Year 2022
Lot Size 1.108 Acres
Acres 1.11
Lot Dimensions 0.00 x 0.00
Property Description
Welcome to this exquisite 5 bed 5.2 bathhome in Warner Meadows! Upon entering, you are greeted by a grand two-story foyer with dual staircases that invite you to relax in 7450 sqft of living space! To the right of the entry, you’ll find a formal dining room; to the left, you’ll find a formal Living Room. Straight ahead is the sun-drenched great room with cozy fireplace surrounded by a column of floor-to-ceiling stone. The gourmet eat-in Kitchen backs to a casual dining area. The kitchen features granite-slab countertops and backsplash, professional stainless-steel appliances with gas range and hood, center island with additional seating for casual dining, and a pass-through window to the sunroom. The main-floor laundry room has an abundance of cabinetry and folding space. Upstairs, you’ll find the luxury primary bedroom with tray ceiling, sitting area, and private spa-like bathroom with soak tub and dual headed walk-in shower, as well as an incredible walk-in closet. Get ready to entertain friends and family in the finished basement! Whether it’s watching the latest movie in your home theater, watching the big game at the full-sized built-in wet bar (seating x8!), or some friendly competition around one of your favorite game tables, there is more than enough space for all of it, and a 5th bedroom and bath for those extended-stay guests! Step outside, and enjoy outdoor living at it’s finest on one of the expansive decks, covered patios, or grassy area! There is an attached three-car garage and large driveway with parking for 10! Exceptional home! Excellent Schools, and excellent location! Easy access to Philadelphia, and the Jersey Shore! Call now to schedule your private showing!
Location
State PA
County Bucks
Area Wrightstown Twp (10153)
Zoning CM
Rooms
Other Rooms Living Room, Dining Room, Primary Bedroom, Bedroom 2, Bedroom 3, Bedroom 4, Bedroom 5, Kitchen, Family Room, Den, Foyer, Laundry, Other, Office, Primary Bathroom, Full Bath, Half Bath
Basement Fully Finished, Daylight, Full, Partial, Interior Access, Outside Entrance, Space For Rooms, Walkout Level, Windows
Interior
Hot Water 60+ Gallon Tank, Natural Gas
Heating Forced Air
Cooling Central A/C
Fireplaces Number 2
Heat Source Natural Gas
Exterior
Garage Garage Door Opener, Inside Access, Oversized, Garage - Side Entry
Garage Spaces 13.0
Waterfront N
Water Access N
Accessibility Other
Parking Type Attached Garage, Driveway
Attached Garage 3
Total Parking Spaces 13
Garage Y
Building
Story 2
Foundation Concrete Perimeter
Sewer On Site Septic
Water Well
Architectural Style Colonial
Level or Stories 2
Additional Building Above Grade, Below Grade
New Construction N
Schools
School District Council Rock
Others
Senior Community No
Tax ID 53-002-106-014
Ownership Fee Simple
SqFt Source Assessor
Special Listing Condition Standard
Read Less Info
Want to know what your home might be worth? Contact us for a FREE valuation!

Our team is ready to help you sell your home for the highest possible price ASAP

Bought with Suzanne R Bentrim • Corcoran Sawyer Smith

“Molly's job is to find and attract mastery-based agents to the office, protect the culture, and make sure everyone is happy! ”






