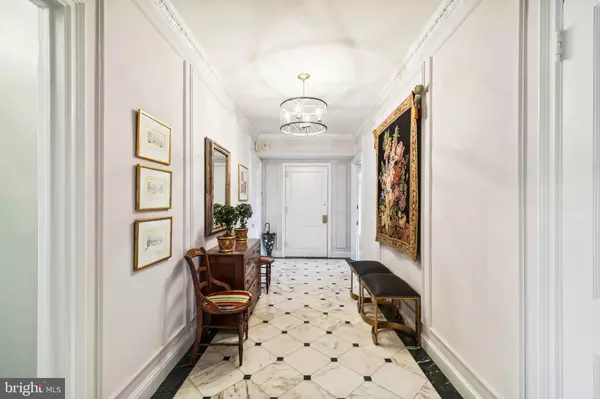$1,075,000
$1,025,000
4.9%For more information regarding the value of a property, please contact us for a free consultation.
2 Beds
3 Baths
3,351 SqFt
SOLD DATE : 06/01/2023
Key Details
Sold Price $1,075,000
Property Type Condo
Sub Type Condo/Co-op
Listing Status Sold
Purchase Type For Sale
Square Footage 3,351 sqft
Price per Sqft $320
Subdivision Tuscany-Canterbury
MLS Listing ID MDBA2077606
Sold Date 06/01/23
Style Beaux Arts
Bedrooms 2
Full Baths 2
Half Baths 1
Condo Fees $2,690/mo
HOA Y/N N
Abv Grd Liv Area 3,351
Originating Board BRIGHT
Year Built 1928
Annual Tax Amount $23,725
Tax Year 2023
Property Description
Old Baltimore at its finest, the celebrated landmark condominium that has full service 24 hour coverage. Major infrastructure updates in the past several years have addressed many issues that concerned updating and have elevated the building's stature. The Warrington offers a pedigree, with elegance, that rivals most pre war buildings. Consisting of 46 units on 13 floors serviced by controlled elevators. The building was built in 1928 to the highest standards.
Unit 1000 offers approximately 3400 square feet of living space and has been totally renovated in the past several years. Enter this single floor living into an elegant entry hall with a marble floor and two large closets. As you enter the living room, look out through the new windows that have a multitude of directions for seasonal views. The living room accommodates several seating areas, decorative fireplace, raised panel molding, wall sconces, beautiful hardwood floors, and beamed ceilings, as well as entry to the dining room through an arched fan walkway of shelving and decorative cabinets. The gracious dining room is both elegant and spacious, with hardwood floors and plaster molding. The totally redone high end white kitchen has white cabinets and white Carrera marble and is tastefully designed to accommodate the most discerning buyer. The area next to the kitchen and before the laundry room contains a large newly redone powder room for guests with white vanity and Carrera marble, recessed lights, a tile floor and a window, with treatment, for light. The laundry room and utility room, as well as service entrance is off of the kitchen. The primary bedroom is a retreat for the buyer. A large elegant bedroom with tasteful wall to wall carpeting, shades on three windows, and plaster moldings. A totally redone primary bathroom with marble floors, walk-in shower, scones, shades, two vanities with sinks, and recessed lighting. Continue down the hallway to an area for make up table and a large walk-in closet. The secondary bedroom is designed as both an office area and a large bedroom with again, tasteful wall to wall carpeting, shades on windows, closet, and a hallway back to a totally redone bathroom with both walk-in shower and an elegant free-standing sculpted bathtub. Down the hall is a series of large closets that serve a multitude of storage needs, along with another walk-in cedar closet. The library/family room is both tasteful and warmly decorated. Original wood paneled, decorative fireplace, built-in bookshelves, and hardwood floors. This room can be accessed off the living room. This large condominium home has two garage parking spaces, a newly redone building gym, outdoor patio and barbecue and access to the conference room, should they need a meeting space. This unit will surpass your expectations. Showings by appointment only.
Location
State MD
County Baltimore City
Zoning R-9
Rooms
Other Rooms Living Room, Dining Room, Primary Bedroom, Bedroom 2, Kitchen, Family Room, Foyer, Laundry
Main Level Bedrooms 2
Interior
Interior Features Built-Ins, Carpet, Cedar Closet(s), Dining Area, Entry Level Bedroom, Formal/Separate Dining Room, Kitchen - Eat-In, Kitchen - Gourmet, Kitchen - Island, Pantry, Stall Shower, Tub Shower, Upgraded Countertops, Walk-in Closet(s), Window Treatments, Wood Floors
Hot Water Electric
Heating Forced Air
Cooling Central A/C
Equipment Built-In Microwave, Dishwasher, Disposal, Washer, Dryer, Exhaust Fan, Oven/Range - Gas, Range Hood, Refrigerator, Stainless Steel Appliances
Appliance Built-In Microwave, Dishwasher, Disposal, Washer, Dryer, Exhaust Fan, Oven/Range - Gas, Range Hood, Refrigerator, Stainless Steel Appliances
Heat Source Electric
Laundry Main Floor
Exterior
Parking Features Covered Parking
Garage Spaces 2.0
Amenities Available Concierge, Elevator, Exercise Room, Extra Storage, Party Room, Security
Water Access N
Accessibility Elevator
Attached Garage 2
Total Parking Spaces 2
Garage Y
Building
Story 1
Unit Features Hi-Rise 9+ Floors
Sewer Public Sewer
Water Public
Architectural Style Beaux Arts
Level or Stories 1
Additional Building Above Grade, Below Grade
New Construction N
Schools
School District Baltimore City Public Schools
Others
Pets Allowed Y
HOA Fee Include Custodial Services Maintenance,Ext Bldg Maint,Insurance,Lawn Maintenance,Management,Reserve Funds,Sewer,Snow Removal,Trash,Water
Senior Community No
Tax ID 0312013695B282
Ownership Condominium
Security Features 24 hour security,Desk in Lobby,Doorman
Special Listing Condition Standard
Pets Allowed Number Limit
Read Less Info
Want to know what your home might be worth? Contact us for a FREE valuation!

Our team is ready to help you sell your home for the highest possible price ASAP

Bought with Jeffrey A Nelson • Monument Sotheby's International Realty
“Molly's job is to find and attract mastery-based agents to the office, protect the culture, and make sure everyone is happy! ”






