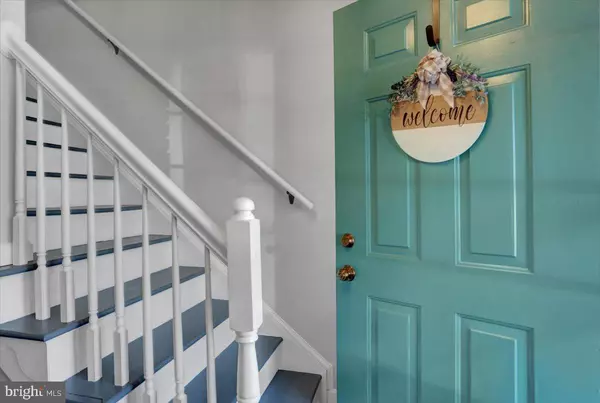$320,000
$329,900
3.0%For more information regarding the value of a property, please contact us for a free consultation.
4 Beds
3 Baths
1,843 SqFt
SOLD DATE : 05/19/2023
Key Details
Sold Price $320,000
Property Type Single Family Home
Sub Type Detached
Listing Status Sold
Purchase Type For Sale
Square Footage 1,843 sqft
Price per Sqft $173
Subdivision Wildflower Acres
MLS Listing ID PAFL2012062
Sold Date 05/19/23
Style Colonial
Bedrooms 4
Full Baths 2
Half Baths 1
HOA Y/N N
Abv Grd Liv Area 1,479
Originating Board BRIGHT
Year Built 1997
Annual Tax Amount $3,552
Tax Year 2022
Lot Size 0.270 Acres
Acres 0.27
Lot Dimensions 95.00 x 124.00
Property Description
Wait until you see this conveniently located gem!
You will very much appreciate the tastefully done upgrades that sellers had recently done. You will never want to leave the spacious kitchen having such beautiful new custom cabinets, granite counter tops with a large island- perfect for entertaining and family gatherings; and appliances (an awesome gas stove-every cook’s dream!).
Open concept floor plan on main level with ample amount of space and natural light. Brand new storm door and sliding screen door leading to a concrete patio with a brand new large hot tub for your everyday enjoyment. Let me mention that you will have a fully fenced in and PRIVATE back yard with mature landscape, also!
The upper floor features 4 spacious bedrooms and 2 updated bathrooms, great closet space and all with a brand new LVT flooring.
Lower level with lots of natural light will make a perfect spot for a playroom/hangout area/family or TV room/workout room, with additional space for storage and workshop.
An added bonus will be a HOME WARRANTY for the buyers provided by sellers.
The list of great reasons to ownership of this gem is countless so make sure to schedule your personal tour to truly appreciate what it has to offer!
Location
State PA
County Franklin
Area Greene Twp (14509)
Zoning R
Rooms
Basement Connecting Stairway, Daylight, Partial, Full, Heated, Improved, Interior Access, Partially Finished, Shelving, Sump Pump, Windows, Other
Interior
Interior Features Breakfast Area, Ceiling Fan(s), Combination Dining/Living, Combination Kitchen/Dining, Dining Area, Family Room Off Kitchen, Floor Plan - Open, Kitchen - Island, Soaking Tub, Tub Shower, Upgraded Countertops, Walk-in Closet(s), WhirlPool/HotTub, Window Treatments, Wood Floors, Other
Hot Water Natural Gas
Cooling Central A/C
Heat Source Other
Exterior
Garage Additional Storage Area, Garage - Front Entry, Garage Door Opener, Inside Access, Oversized
Garage Spaces 4.0
Waterfront N
Water Access N
Accessibility None
Parking Type Attached Garage, Driveway
Attached Garage 2
Total Parking Spaces 4
Garage Y
Building
Story 3
Foundation Concrete Perimeter
Sewer Public Sewer
Water Public
Architectural Style Colonial
Level or Stories 3
Additional Building Above Grade, Below Grade
New Construction N
Schools
School District Chambersburg Area
Others
Senior Community No
Tax ID 09-0C14.-141.-000000
Ownership Fee Simple
SqFt Source Assessor
Special Listing Condition Standard
Read Less Info
Want to know what your home might be worth? Contact us for a FREE valuation!

Our team is ready to help you sell your home for the highest possible price ASAP

Bought with Michael Wayne Walls • Coldwell Banker Realty

“Molly's job is to find and attract mastery-based agents to the office, protect the culture, and make sure everyone is happy! ”






