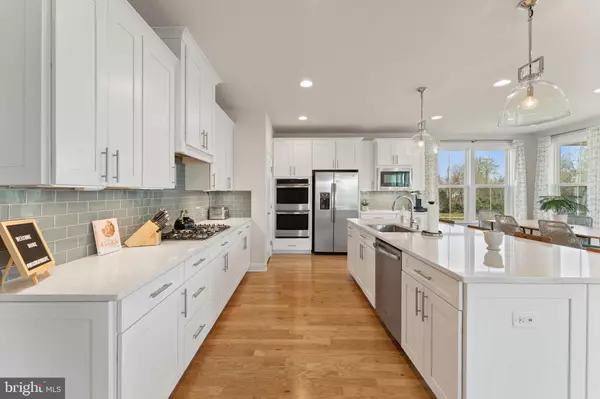$1,150,000
$1,150,000
For more information regarding the value of a property, please contact us for a free consultation.
4 Beds
5 Baths
4,472 SqFt
SOLD DATE : 06/02/2023
Key Details
Sold Price $1,150,000
Property Type Single Family Home
Sub Type Detached
Listing Status Sold
Purchase Type For Sale
Square Footage 4,472 sqft
Price per Sqft $257
Subdivision Grove At Willowsford
MLS Listing ID VALO2045810
Sold Date 06/02/23
Style Craftsman
Bedrooms 4
Full Baths 4
Half Baths 1
HOA Fees $226/qua
HOA Y/N Y
Abv Grd Liv Area 3,360
Originating Board BRIGHT
Year Built 2019
Annual Tax Amount $9,978
Tax Year 2023
Lot Size 10,890 Sqft
Acres 0.25
Property Description
This is what you have been waiting for in Willowsford! Stunning Danville model 4 years young. End of cul-de-sac location with covered back porch overlooking conservancy area. This sun-filled beauty has a gourmet kitchen that is the show stopper of the home with an oversized island, crisp white cabinetry, subway backsplash & quartz countertops. Open to the kitchen is the light-filled family room & additional dining space. A formal living room and dining room are located at the front of the home as well as a private office just off of the garage entry. Escape to your luxury primary suite on the upper level with tray ceiling, walk-in closets & spa bathroom with upgraded tile and granite countertops. Three additional bedrooms all with walk-in closets, two full bathrooms & spacious laundry room with sink complete this level. The lower level is finished with a family room and plenty of space to play. There is additional unfinished space for your gym or media room. Walk out to the back yard or have dinner on the covered porch on quiet summer evenings. There is so much to do here. Enjoy the private and serene setting in this farm to table community with incredible amenities such as resort/cabana style pools, miles of hiking trails, zip line, pools, tot lots, treehouse, fishing ponds, water splash park, boat house, archery range, disc golf, and so much more! This community is known for its hundreds of acres in conservancy and its active farm and produce stand. Easy access to Dulles Airport, Shopping, Restaurants, Vineyards, Commuter Routes and Metro. Love Where You Live! Owner needs closing 30-45 days with rentback until August 1st.
Location
State VA
County Loudoun
Zoning TR1UBF
Rooms
Basement Full
Interior
Interior Features Breakfast Area, Formal/Separate Dining Room, Kitchen - Gourmet, Kitchen - Island, Kitchen - Table Space, Recessed Lighting, Soaking Tub, Walk-in Closet(s)
Hot Water Natural Gas
Heating Forced Air
Cooling Central A/C
Fireplaces Number 1
Fireplaces Type Mantel(s)
Equipment Oven - Double, Refrigerator, Icemaker, Cooktop, Dishwasher, Built-In Microwave, Washer, Dryer, Disposal
Fireplace Y
Appliance Oven - Double, Refrigerator, Icemaker, Cooktop, Dishwasher, Built-In Microwave, Washer, Dryer, Disposal
Heat Source Natural Gas
Laundry Upper Floor
Exterior
Exterior Feature Porch(es)
Parking Features Garage - Front Entry, Garage Door Opener
Garage Spaces 4.0
Amenities Available Bike Trail, Club House, Common Grounds, Community Center, Exercise Room, Fitness Center, Jog/Walk Path, Meeting Room, Picnic Area, Pier/Dock, Pool - Outdoor, Swimming Pool, Tot Lots/Playground, Volleyball Courts, Water/Lake Privileges, Boat Dock/Slip
Water Access N
View Scenic Vista
Roof Type Architectural Shingle
Accessibility None
Porch Porch(es)
Attached Garage 2
Total Parking Spaces 4
Garage Y
Building
Story 3
Foundation Concrete Perimeter
Sewer Public Sewer
Water Public
Architectural Style Craftsman
Level or Stories 3
Additional Building Above Grade, Below Grade
New Construction N
Schools
School District Loudoun County Public Schools
Others
HOA Fee Include Insurance,Pool(s),Recreation Facility,Road Maintenance,Snow Removal,Trash
Senior Community No
Tax ID 287302154000
Ownership Fee Simple
SqFt Source Assessor
Horse Property N
Special Listing Condition Standard
Read Less Info
Want to know what your home might be worth? Contact us for a FREE valuation!

Our team is ready to help you sell your home for the highest possible price ASAP

Bought with Lisa B Moffett • Coldwell Banker Realty
“Molly's job is to find and attract mastery-based agents to the office, protect the culture, and make sure everyone is happy! ”






